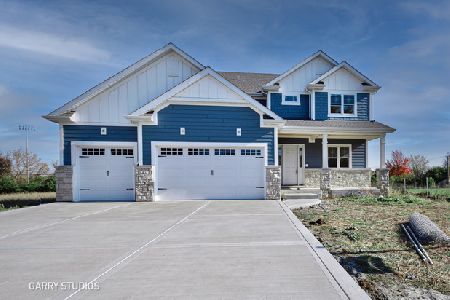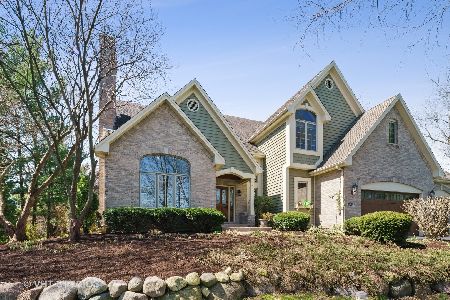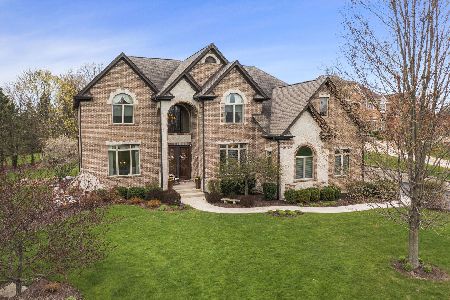4N474 Magnolia Lane, Wayne, Illinois 60184
$541,000
|
Sold
|
|
| Status: | Closed |
| Sqft: | 3,216 |
| Cost/Sqft: | $174 |
| Beds: | 4 |
| Baths: | 4 |
| Year Built: | 1996 |
| Property Taxes: | $13,331 |
| Days On Market: | 3574 |
| Lot Size: | 0,00 |
Description
Absolutely incredible floor plan & design! Sweeping staircase, tall beautiful ceilings, gleaming hardwood floors & more! Inviting front walk with a lovely private round brick paver patio. Soaring 2 story foyer with amazing light! Excellent first floor office/library with french doors. Fabulous 2 story GREAT ROOM offers a majestic fireplace and great views. Gorgeous wide open kitchen offers a convenient long island w/ a breakfast bar, granite and stainless steel appliances. Sweet eat-in area with a lovely view of the huge yard. Convenient first floor master suite offers a volume ceiling, walk-ins and a double shower. Upstairs offers 3 large bedrooms, updated bath and extra closets. Full finished basement features a full wet bar, extra bath and plenty of space to entertain in! This is a fabulous opportunity :)
Property Specifics
| Single Family | |
| — | |
| — | |
| 1996 | |
| Full | |
| — | |
| No | |
| — |
| Du Page | |
| Woods Of Wayne | |
| 660 / Annual | |
| Insurance,Other | |
| Private Well | |
| Septic-Private | |
| 09202457 | |
| 0121105009 |
Nearby Schools
| NAME: | DISTRICT: | DISTANCE: | |
|---|---|---|---|
|
Grade School
Wayne Elementary School |
46 | — | |
|
Middle School
Kenyon Woods Middle School |
46 | Not in DB | |
|
High School
South Elgin High School |
46 | Not in DB | |
Property History
| DATE: | EVENT: | PRICE: | SOURCE: |
|---|---|---|---|
| 1 Jul, 2016 | Sold | $541,000 | MRED MLS |
| 19 May, 2016 | Under contract | $559,500 | MRED MLS |
| — | Last price change | $559,900 | MRED MLS |
| 21 Apr, 2016 | Listed for sale | $559,900 | MRED MLS |
Room Specifics
Total Bedrooms: 4
Bedrooms Above Ground: 4
Bedrooms Below Ground: 0
Dimensions: —
Floor Type: Carpet
Dimensions: —
Floor Type: Carpet
Dimensions: —
Floor Type: Carpet
Full Bathrooms: 4
Bathroom Amenities: Separate Shower,Double Sink
Bathroom in Basement: 1
Rooms: Den,Eating Area,Foyer,Great Room,Recreation Room
Basement Description: Finished
Other Specifics
| 3 | |
| Concrete Perimeter | |
| Asphalt | |
| Patio, Brick Paver Patio | |
| Landscaped | |
| 184X187X80X128X258 | |
| — | |
| Full | |
| Vaulted/Cathedral Ceilings, Bar-Wet, Hardwood Floors, First Floor Bedroom, First Floor Laundry, First Floor Full Bath | |
| Range, Microwave, Dishwasher, Refrigerator | |
| Not in DB | |
| Horse-Riding Trails, Street Paved | |
| — | |
| — | |
| Gas Starter |
Tax History
| Year | Property Taxes |
|---|---|
| 2016 | $13,331 |
Contact Agent
Nearby Similar Homes
Nearby Sold Comparables
Contact Agent
Listing Provided By
RE/MAX Cornerstone






