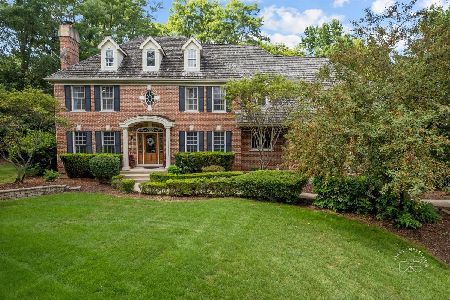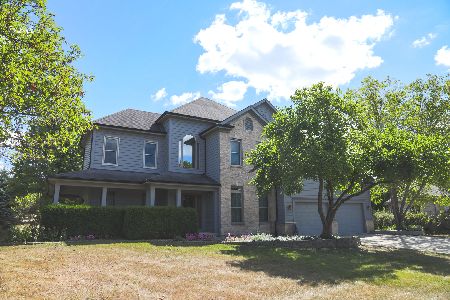4N559 Robert Frost Circle, St Charles, Illinois 60175
$436,000
|
Sold
|
|
| Status: | Closed |
| Sqft: | 3,700 |
| Cost/Sqft: | $120 |
| Beds: | 5 |
| Baths: | 3 |
| Year Built: | 1996 |
| Property Taxes: | $12,128 |
| Days On Market: | 3438 |
| Lot Size: | 0,44 |
Description
Looking for a completely updated home with a gorgeous kitchen? This is IT! As you enter the large two story foyer, you'll immediately notice the beautiful decorating! This light and bright home has loads of hardwood, crown molding, plantation shutters and wainscoting! FABULOUS remodeled kitchen with granite, huge butler/bar area, island and professional grade SS appliances! Two story family room, den, first floor full bath and a BONUS 5th bedroom or playroom on the second level! Private backyard with a great sledding hill in the open space behind the home for the kids! Fox Mill is a great neighborhood with over 5 miles of walking/bike paths, several lakes, a community pool and within walking distance of the elementary school. Please come see this lovely home today.
Property Specifics
| Single Family | |
| — | |
| Traditional | |
| 1996 | |
| Full | |
| — | |
| No | |
| 0.44 |
| Kane | |
| Fox Mill | |
| 1160 / Annual | |
| None | |
| Community Well | |
| Public Sewer | |
| 09298151 | |
| 0824151017 |
Nearby Schools
| NAME: | DISTRICT: | DISTANCE: | |
|---|---|---|---|
|
Grade School
Bell-graham Elementary School |
303 | — | |
|
Middle School
Thompson Middle School |
303 | Not in DB | |
|
High School
St Charles East High School |
303 | Not in DB | |
Property History
| DATE: | EVENT: | PRICE: | SOURCE: |
|---|---|---|---|
| 2 Dec, 2016 | Sold | $436,000 | MRED MLS |
| 3 Oct, 2016 | Under contract | $444,500 | MRED MLS |
| — | Last price change | $457,000 | MRED MLS |
| 23 Jul, 2016 | Listed for sale | $469,900 | MRED MLS |
Room Specifics
Total Bedrooms: 5
Bedrooms Above Ground: 5
Bedrooms Below Ground: 0
Dimensions: —
Floor Type: Carpet
Dimensions: —
Floor Type: Carpet
Dimensions: —
Floor Type: Carpet
Dimensions: —
Floor Type: —
Full Bathrooms: 3
Bathroom Amenities: Whirlpool,Separate Shower,Double Sink
Bathroom in Basement: 0
Rooms: Bedroom 5
Basement Description: Unfinished
Other Specifics
| 3 | |
| — | |
| Concrete | |
| — | |
| — | |
| 90X181X145X159 | |
| — | |
| Full | |
| Vaulted/Cathedral Ceilings, Bar-Wet, Hardwood Floors, First Floor Bedroom, First Floor Laundry, First Floor Full Bath | |
| — | |
| Not in DB | |
| Pool, Sidewalks, Street Lights, Street Paved | |
| — | |
| — | |
| Gas Log |
Tax History
| Year | Property Taxes |
|---|---|
| 2016 | $12,128 |
Contact Agent
Nearby Similar Homes
Nearby Sold Comparables
Contact Agent
Listing Provided By
Coldwell Banker Residential







