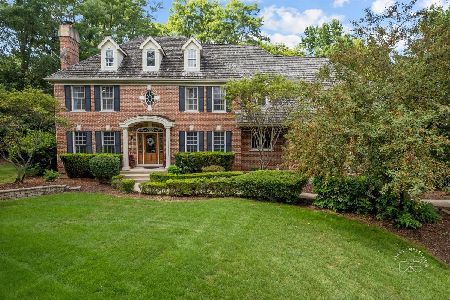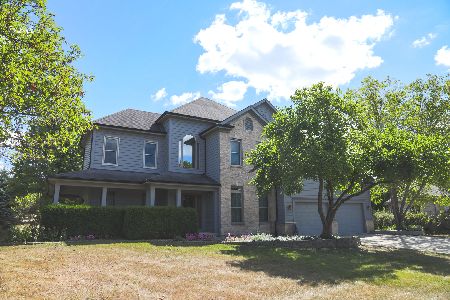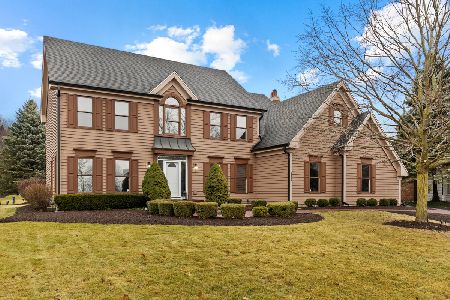39W780 Robert Frost Circle, St Charles, Illinois 60175
$410,000
|
Sold
|
|
| Status: | Closed |
| Sqft: | 3,288 |
| Cost/Sqft: | $126 |
| Beds: | 4 |
| Baths: | 5 |
| Year Built: | 1996 |
| Property Taxes: | $11,977 |
| Days On Market: | 3566 |
| Lot Size: | 0,45 |
Description
Looking for custom home that has a dramatic floor plan? From the grand entrance with custom curved staircase, you will appreciate this special home! Nine foot ceilings on first floor, second staircase off kitchen, and 4.1 baths~Original owners have lovingly updated and upgraded~Paver patio, updated baths with granite, finished basement in 2002 with powder room, concrete driveway 2008 (can add third garage if needed), Floorguard 2013, windows updated, two water heaters 2016, hardwood flooring refinished 2016, kitchen back splash 2016, and newer sump pump~Gorgeous chef's kitchen with custom cabinetry, granite, stainless steel appliances, island, back splash, and charming dining area~Family room with fireplace and panoramic views of open space~Den with first floor bath--great for in-laws! Huge master bedroom suite with sitting room and luxury bath~All bedrooms have access to baths~Rec, exercise, game, sitting room, and wine cellar in finished basement~Impeccable home with great amenities!
Property Specifics
| Single Family | |
| — | |
| Traditional | |
| 1996 | |
| Full | |
| CUSTOM | |
| No | |
| 0.45 |
| Kane | |
| Fox Mill | |
| 1190 / Annual | |
| Insurance,Clubhouse,Pool | |
| Public | |
| Public Sewer | |
| 09167893 | |
| 0824151016 |
Nearby Schools
| NAME: | DISTRICT: | DISTANCE: | |
|---|---|---|---|
|
Grade School
Bell-graham Elementary School |
303 | — | |
|
Middle School
Thompson Middle School |
303 | Not in DB | |
|
High School
St Charles East High School |
303 | Not in DB | |
Property History
| DATE: | EVENT: | PRICE: | SOURCE: |
|---|---|---|---|
| 1 Nov, 2016 | Sold | $410,000 | MRED MLS |
| 7 Sep, 2016 | Under contract | $414,900 | MRED MLS |
| — | Last price change | $428,900 | MRED MLS |
| 17 Mar, 2016 | Listed for sale | $442,900 | MRED MLS |
Room Specifics
Total Bedrooms: 4
Bedrooms Above Ground: 4
Bedrooms Below Ground: 0
Dimensions: —
Floor Type: Carpet
Dimensions: —
Floor Type: Carpet
Dimensions: —
Floor Type: Carpet
Full Bathrooms: 5
Bathroom Amenities: Whirlpool,Separate Shower,Double Sink
Bathroom in Basement: 1
Rooms: Den,Exercise Room,Game Room,Recreation Room,Sitting Room,Other Room
Basement Description: Finished
Other Specifics
| 2.5 | |
| Concrete Perimeter | |
| Concrete | |
| Hot Tub, Brick Paver Patio, Storms/Screens | |
| Landscaped | |
| 100 181 X 145 X 160 | |
| Unfinished | |
| Full | |
| Vaulted/Cathedral Ceilings, Hardwood Floors, First Floor Bedroom, In-Law Arrangement, First Floor Laundry, First Floor Full Bath | |
| Range, Microwave, Dishwasher, Refrigerator, Disposal, Stainless Steel Appliance(s) | |
| Not in DB | |
| Clubhouse, Pool, Sidewalks, Street Lights | |
| — | |
| — | |
| Gas Log, Gas Starter |
Tax History
| Year | Property Taxes |
|---|---|
| 2016 | $11,977 |
Contact Agent
Nearby Similar Homes
Nearby Sold Comparables
Contact Agent
Listing Provided By
Baird & Warner









