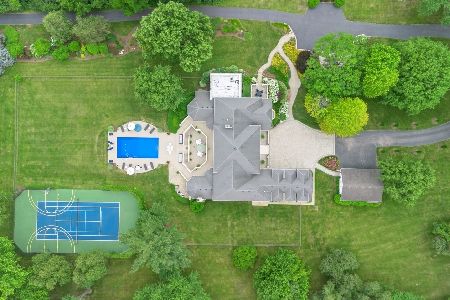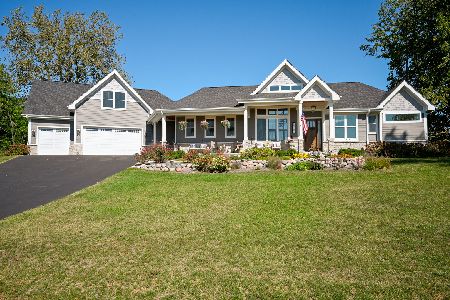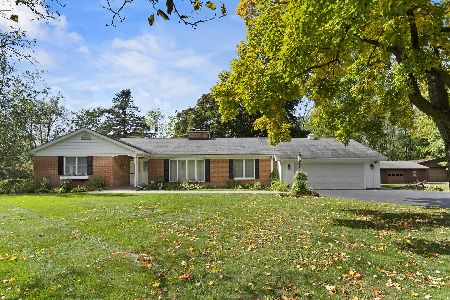4N575 Babson Lane, St Charles, Illinois 60175
$513,000
|
Sold
|
|
| Status: | Closed |
| Sqft: | 2,411 |
| Cost/Sqft: | $228 |
| Beds: | 3 |
| Baths: | 3 |
| Year Built: | 1967 |
| Property Taxes: | $10,853 |
| Days On Market: | 2416 |
| Lot Size: | 3,45 |
Description
Owner, H. James Hestrup, was a nationally known architect who designed this one of a kind well-maintained, mid-century masterpiece on 3.5 acres of beautifully landscaped groundcover, bushes, trees, evergreens & flowers+an addit 8+ acres across Ferson Creek. The exterior glass walls, large windows & glass doors overlook an extensive length of Ferson Creek which flows over a dam attracting an array of birds & wildlife. 3 patios to enjoy: 24x26, 32x14 & 23x16. 3,000 sq ft open flr plan has a beamed 14' ceiling greatroom w4-sided gas log fireplace & dining room. Custom rec room includes sauna, exercise area & has room for extensive seating+billiard table. The eat-in kitchen has the morning sun & incredible views of Ferson Creek. The kitchen area walks directly onto large patio for direct gas grilling & entertainment overlooking water & woodland area. Loads of closet & storage space with a 2 1/2 car garage & free standing custom designed garden shed for more storage. No sign on property.
Property Specifics
| Single Family | |
| — | |
| Contemporary | |
| 1967 | |
| None | |
| — | |
| Yes | |
| 3.45 |
| Kane | |
| — | |
| 0 / Not Applicable | |
| None | |
| Private Well | |
| Septic-Private | |
| 10373597 | |
| 0920151002 |
Property History
| DATE: | EVENT: | PRICE: | SOURCE: |
|---|---|---|---|
| 20 Jun, 2019 | Sold | $513,000 | MRED MLS |
| 22 May, 2019 | Under contract | $549,900 | MRED MLS |
| 9 May, 2019 | Listed for sale | $549,900 | MRED MLS |
Room Specifics
Total Bedrooms: 3
Bedrooms Above Ground: 3
Bedrooms Below Ground: 0
Dimensions: —
Floor Type: Marble
Dimensions: —
Floor Type: Carpet
Full Bathrooms: 3
Bathroom Amenities: Whirlpool,Separate Shower
Bathroom in Basement: 0
Rooms: Exercise Room,Foyer,Recreation Room,Utility Room-Lower Level,Other Room
Basement Description: None
Other Specifics
| 2 | |
| Concrete Perimeter | |
| Brick | |
| Patio, Dog Run, Brick Paver Patio, Storms/Screens | |
| Irregular Lot,Landscaped,Stream(s),Water Rights,Water View,Wooded | |
| 12 ACRE+OR - | |
| Unfinished | |
| Full | |
| Sauna/Steam Room, First Floor Laundry, Walk-In Closet(s) | |
| Microwave, Dishwasher, Refrigerator, Washer, Dryer, Disposal | |
| Not in DB | |
| Water Rights, Street Paved | |
| — | |
| — | |
| Double Sided, Attached Fireplace Doors/Screen, Gas Log, Gas Starter |
Tax History
| Year | Property Taxes |
|---|---|
| 2019 | $10,853 |
Contact Agent
Nearby Similar Homes
Contact Agent
Listing Provided By
REMAX Excels






