4N580 Wescot Lane, West Chicago, Illinois 60185
$480,000
|
Sold
|
|
| Status: | Closed |
| Sqft: | 2,800 |
| Cost/Sqft: | $179 |
| Beds: | 4 |
| Baths: | 3 |
| Year Built: | 1988 |
| Property Taxes: | $9,659 |
| Days On Market: | 1615 |
| Lot Size: | 0,96 |
Description
Just a hair under 1 acre, this 2800 sq. ft. home is situated with water views, large yard, 3 car side load garage, huge deck with vented soft top canopy over Gazebo AND a 3 Season room! A home chefs expansive kitchen complete with entertaining sized Island, granite, ceramic back splash, soft close drawers, 42" Cherry wood cabinetry, top of the line newer Stainless appliances! Brazilian Cherry flooring on 1st floor. Master bath complete remodel, large shower with dual shower heads, seat, built-ins. Meticulously maintained and stunning, this home will not last on the market for long! Plantation shutters throughout, semi finished basement with lots of storage, 3 season/sun room! Back up Generac generator, heat, A/C, Aprilaire 3 years new; 50 gal. water heater 2021; Roof approx. 9 years new. 3rd car bay is not full size for normal length car, is measures 10 x 12
Property Specifics
| Single Family | |
| — | |
| — | |
| 1988 | |
| Full | |
| — | |
| No | |
| 0.96 |
| Du Page | |
| Smythe Settlement | |
| 335 / Annual | |
| Other | |
| Private Well | |
| Septic-Private | |
| 11207522 | |
| 0122103006 |
Nearby Schools
| NAME: | DISTRICT: | DISTANCE: | |
|---|---|---|---|
|
Grade School
Hawk Hollow Elementary School |
46 | — | |
|
Middle School
East View Middle School |
46 | Not in DB | |
|
High School
Bartlett High School |
46 | Not in DB | |
Property History
| DATE: | EVENT: | PRICE: | SOURCE: |
|---|---|---|---|
| 1 May, 2013 | Sold | $370,000 | MRED MLS |
| 15 Mar, 2013 | Under contract | $399,000 | MRED MLS |
| 18 Jan, 2013 | Listed for sale | $399,000 | MRED MLS |
| 13 Dec, 2021 | Sold | $480,000 | MRED MLS |
| 29 Oct, 2021 | Under contract | $500,000 | MRED MLS |
| — | Last price change | $525,000 | MRED MLS |
| 2 Sep, 2021 | Listed for sale | $525,000 | MRED MLS |
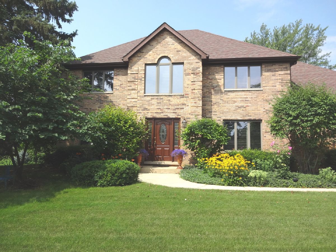
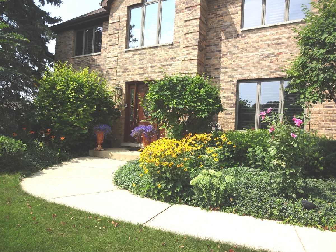
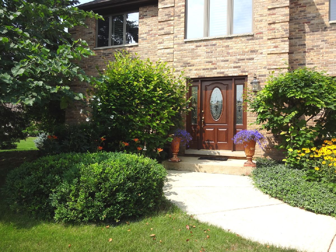
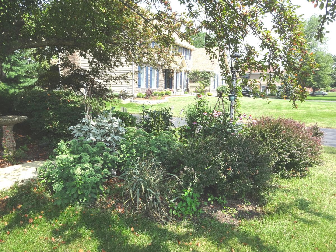
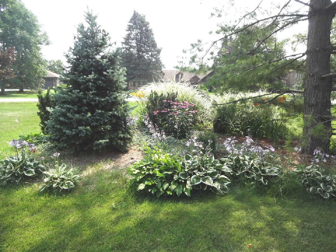
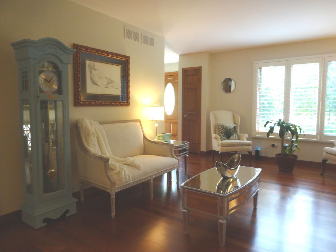
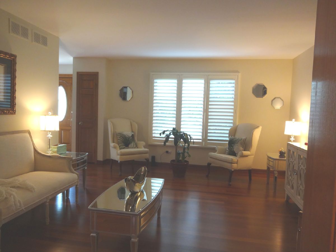
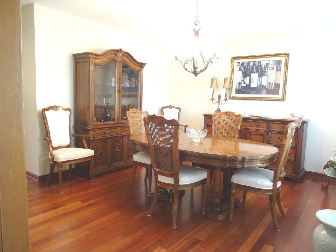
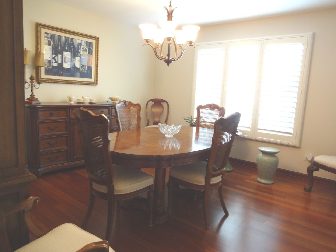
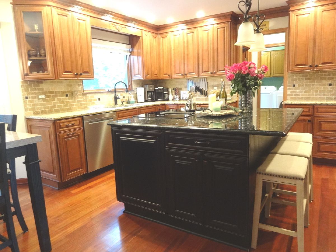
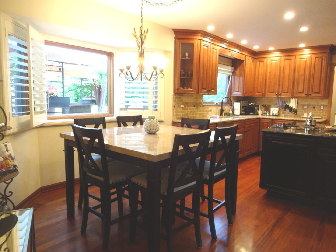
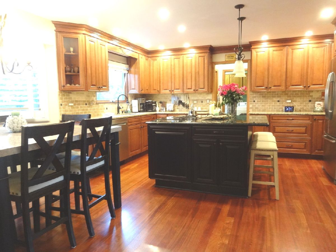
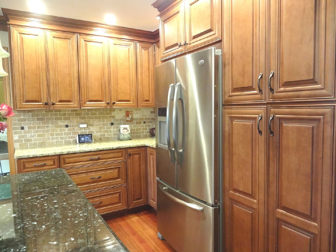
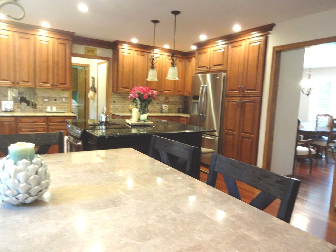
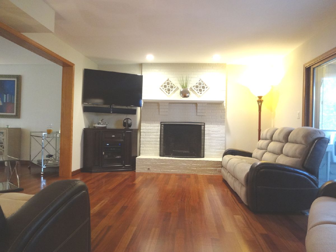
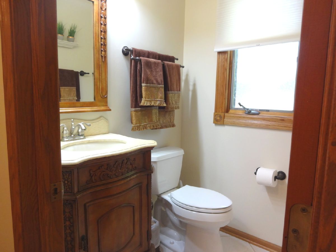
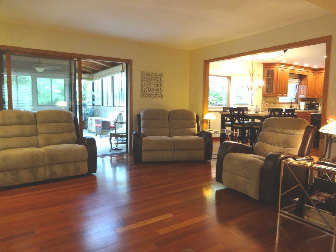
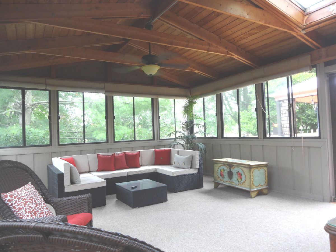
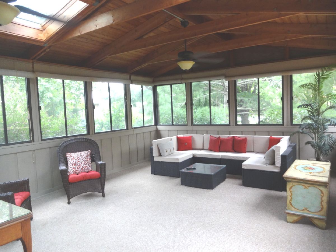
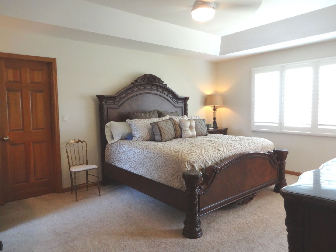
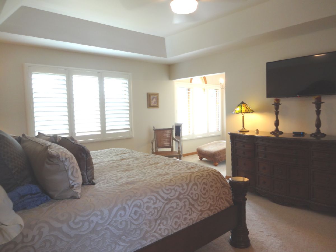
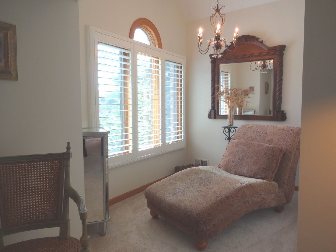
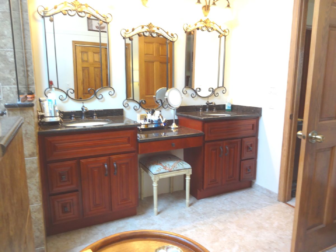
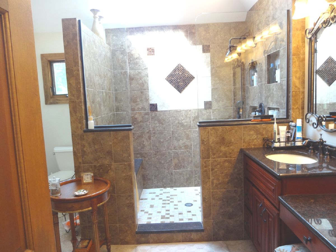
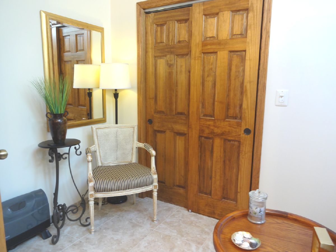
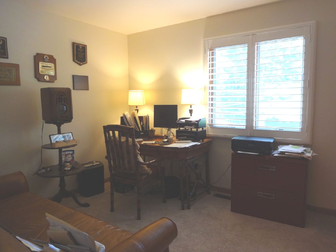
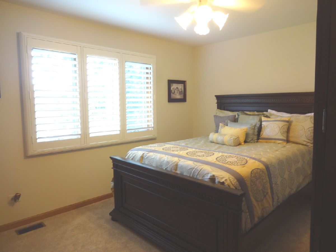
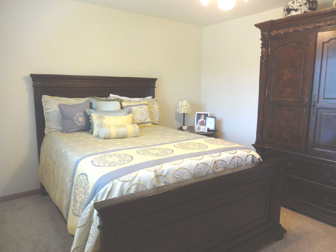
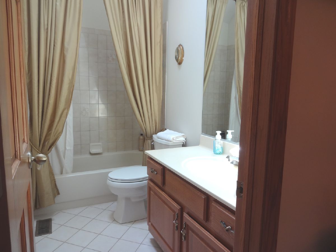
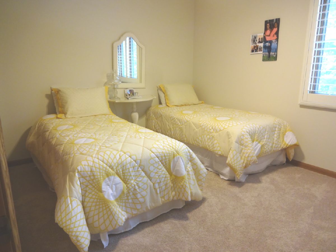
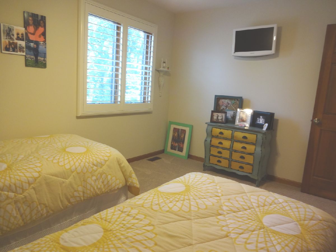
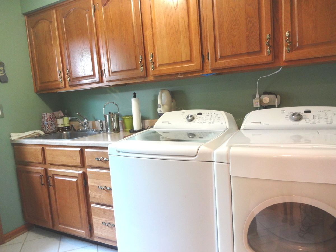
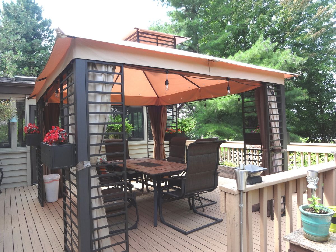
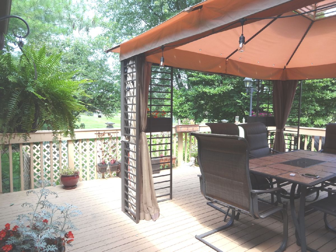
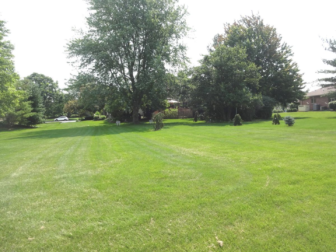
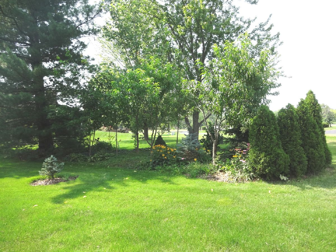
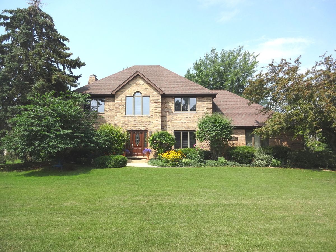
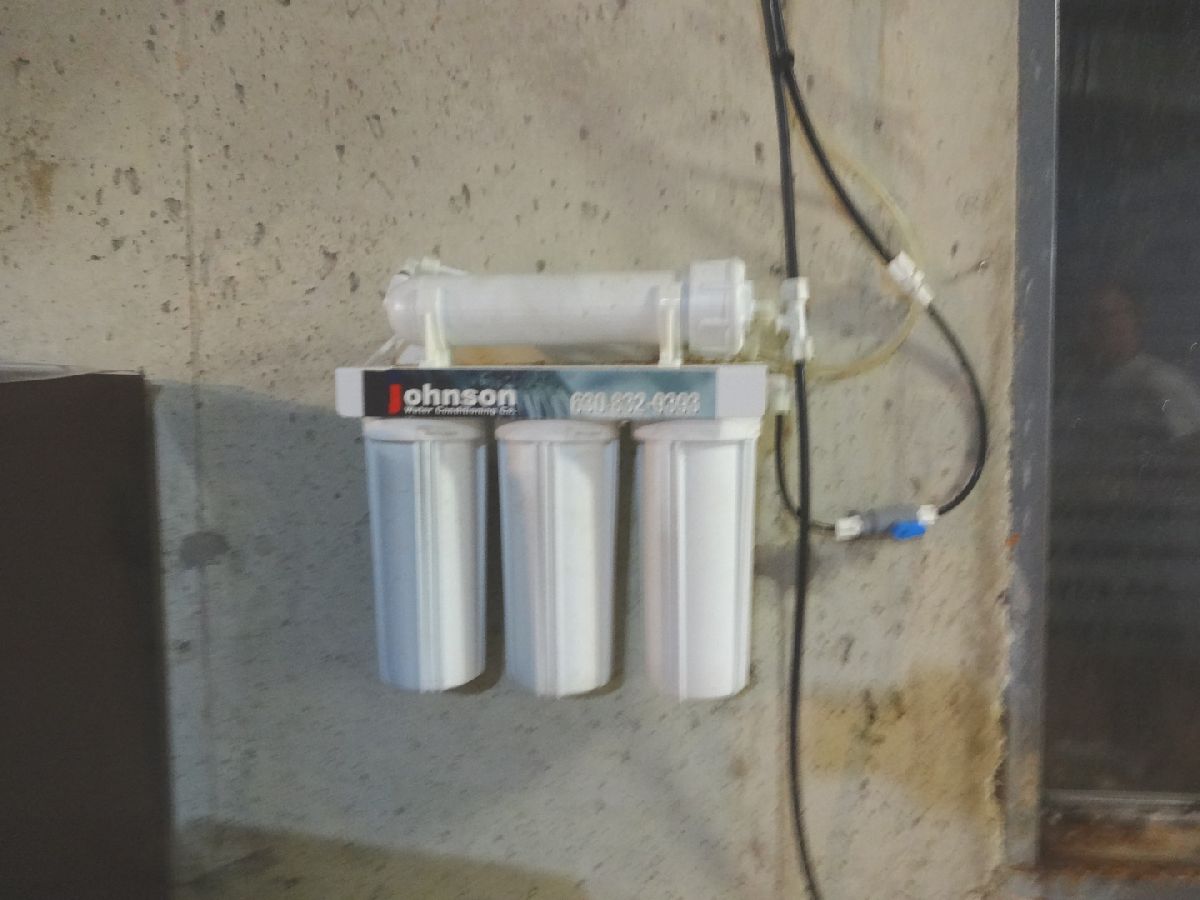
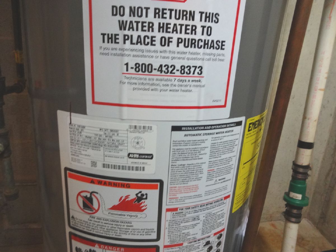
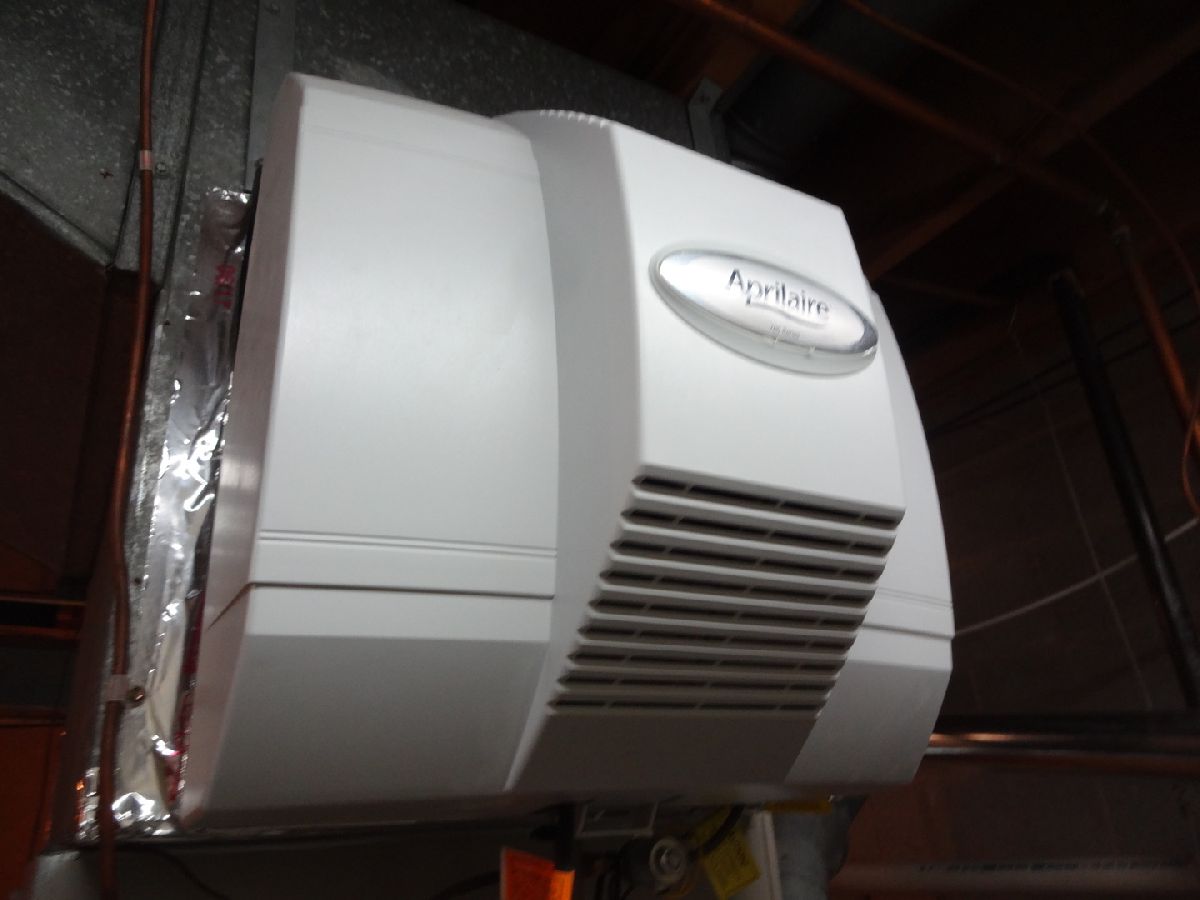
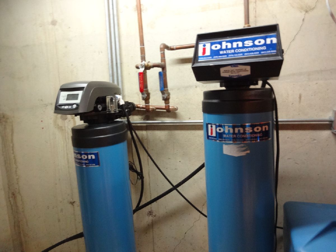
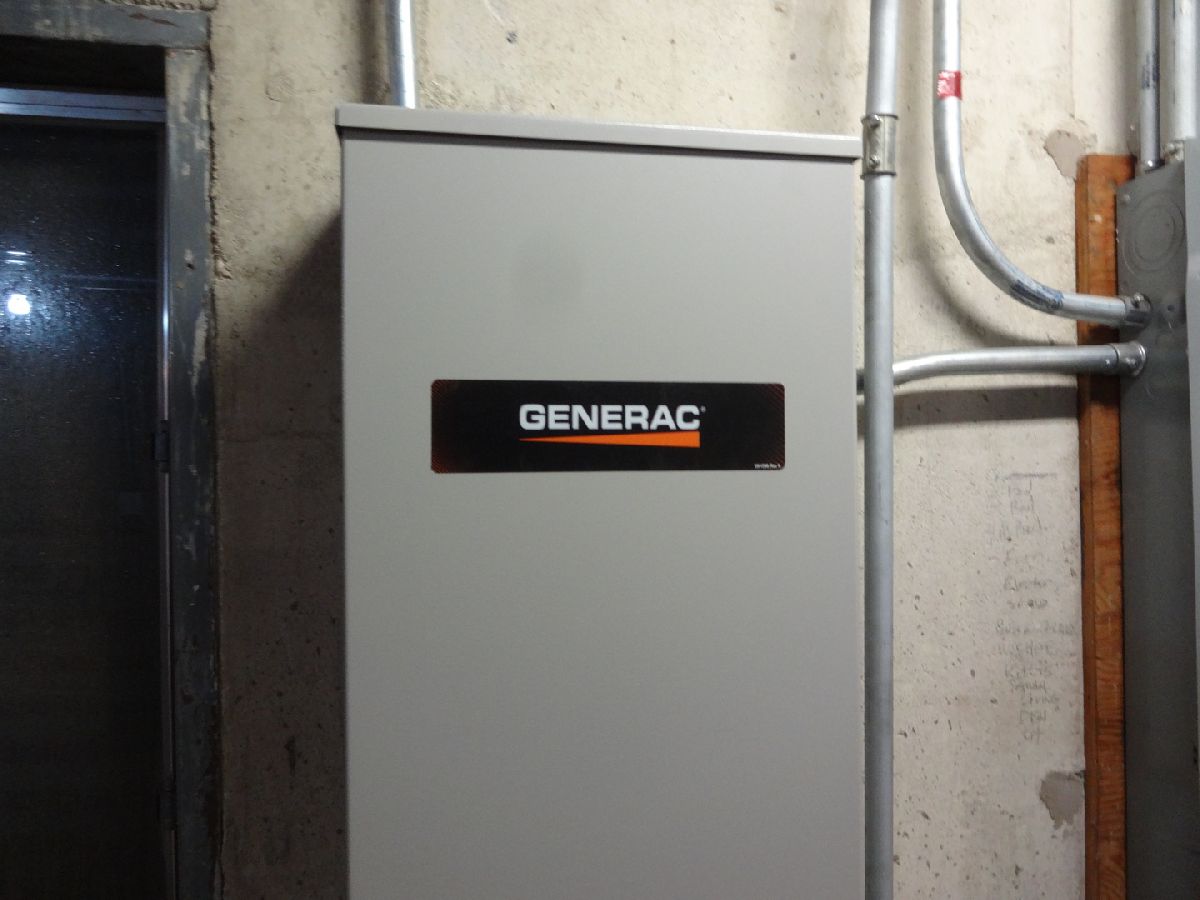
Room Specifics
Total Bedrooms: 5
Bedrooms Above Ground: 4
Bedrooms Below Ground: 1
Dimensions: —
Floor Type: Carpet
Dimensions: —
Floor Type: Carpet
Dimensions: —
Floor Type: Carpet
Dimensions: —
Floor Type: —
Full Bathrooms: 3
Bathroom Amenities: Handicap Shower,Double Sink,Double Shower
Bathroom in Basement: 0
Rooms: Bedroom 5,Recreation Room,Sitting Room,Sun Room
Basement Description: Partially Finished
Other Specifics
| 3 | |
| Concrete Perimeter | |
| Asphalt | |
| Deck, Porch Screened | |
| Landscaped,Wooded | |
| 145X283X145X273 | |
| — | |
| Full | |
| Vaulted/Cathedral Ceilings, Skylight(s), Hardwood Floors, First Floor Laundry | |
| Range, Microwave, Dishwasher, Refrigerator, Washer, Dryer, Disposal, Stainless Steel Appliance(s) | |
| Not in DB | |
| — | |
| — | |
| — | |
| Attached Fireplace Doors/Screen, Gas Log |
Tax History
| Year | Property Taxes |
|---|---|
| 2013 | $10,523 |
| 2021 | $9,659 |
Contact Agent
Nearby Sold Comparables
Contact Agent
Listing Provided By
RE/MAX All Pro






