4N610 Wescot Lane, West Chicago, Illinois 60185
$430,000
|
Sold
|
|
| Status: | Closed |
| Sqft: | 2,523 |
| Cost/Sqft: | $168 |
| Beds: | 4 |
| Baths: | 3 |
| Year Built: | 1988 |
| Property Taxes: | $9,359 |
| Days On Market: | 2139 |
| Lot Size: | 0,92 |
Description
Beautiful 2 story home on just over an acre with a pond view. Formal living room and dining room. Open floor plan. Family room features a floor to ceiling fireplace and mantle, sliding doors exit out to a lovely screen porch. Large kitchen with loads of cabinets and counter space, stainless steel appliances, and center island. enjoy the peaceful views of the pond from the 3 season screened room. Enormous master suite with whirlpool tub, double sinks, a separate shower, walk-in closet, and cozy sitting area overlooking the foyer. Partially finished basement with bath rough-in & additional huge storage area. A large 3 1/2 car attached garage! Large deck in back with space to grill right outside the door and room for the whole family to relax and watch the kids play in the yard. 50 year roof - approximately 10 years new. The furnace is a high efficiency Lennox Furnace and is 4 years new. The central air is 4 years new. The water heater is a tankless water heater and is 4 years new. The humidifier is 4 years new. Programmable thermostat. Don't miss out on this great buy! Schedule your appointment today.
Property Specifics
| Single Family | |
| — | |
| — | |
| 1988 | |
| Full | |
| CUSTOM | |
| No | |
| 0.92 |
| Du Page | |
| — | |
| 335 / Annual | |
| Insurance | |
| Private Well | |
| Septic-Private | |
| 10609884 | |
| 0122103005 |
Nearby Schools
| NAME: | DISTRICT: | DISTANCE: | |
|---|---|---|---|
|
High School
Bartlett High School |
46 | Not in DB | |
Property History
| DATE: | EVENT: | PRICE: | SOURCE: |
|---|---|---|---|
| 1 Jul, 2020 | Sold | $430,000 | MRED MLS |
| 2 Jun, 2020 | Under contract | $424,900 | MRED MLS |
| 27 Mar, 2020 | Listed for sale | $424,900 | MRED MLS |
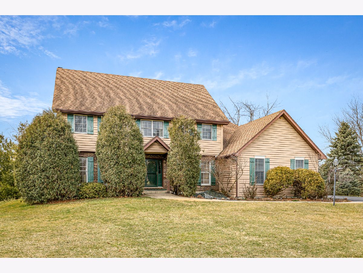
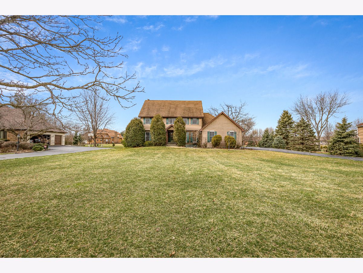
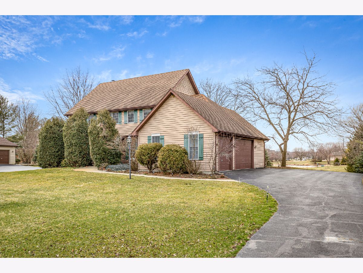
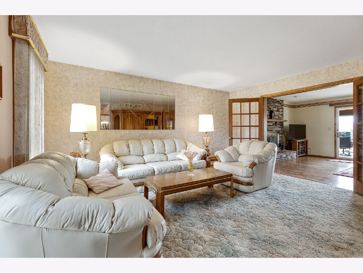
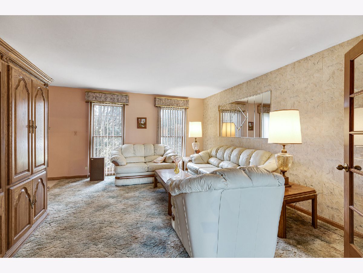
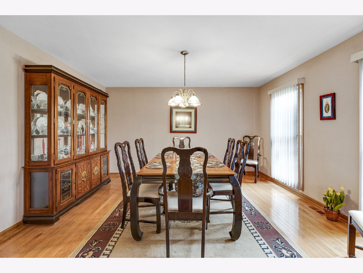
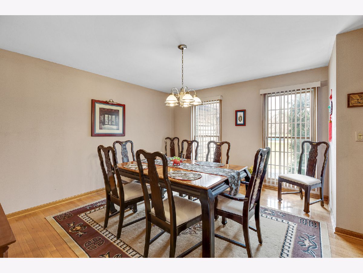
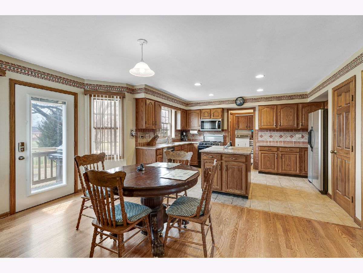
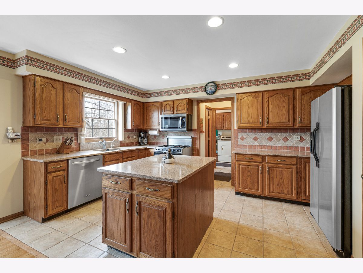
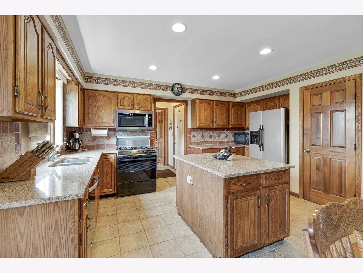
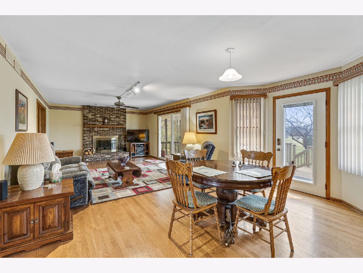
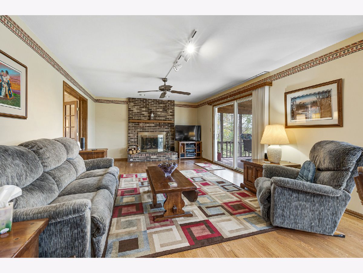
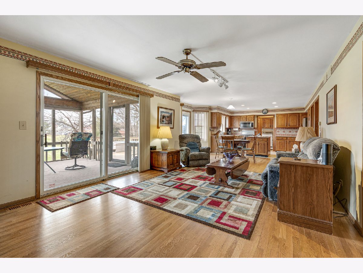
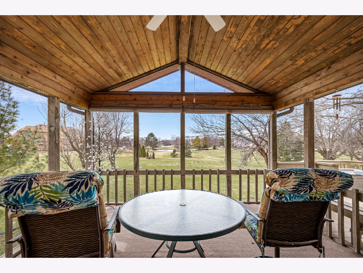
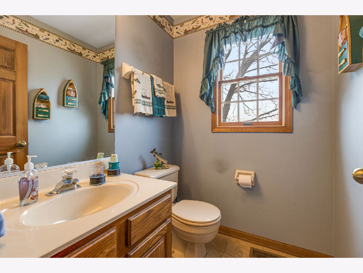
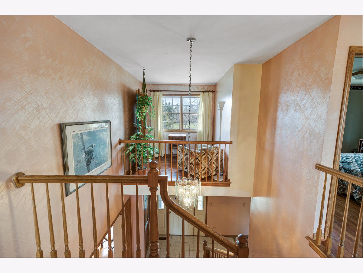
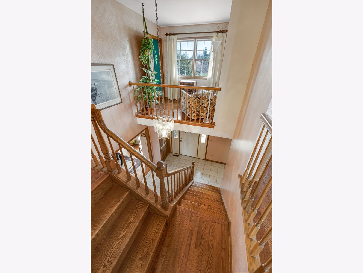
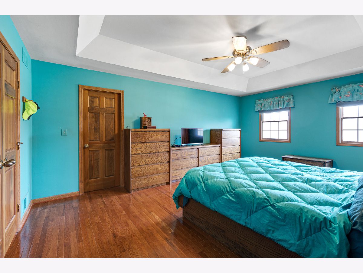
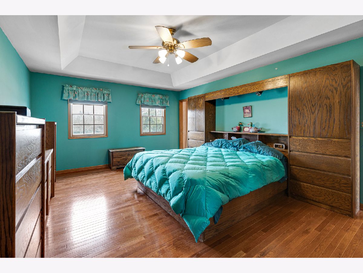
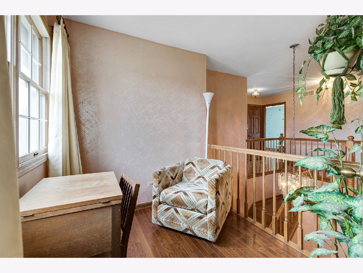
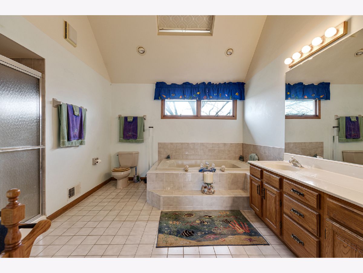
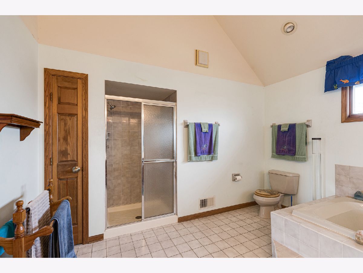
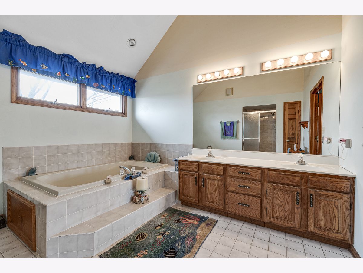
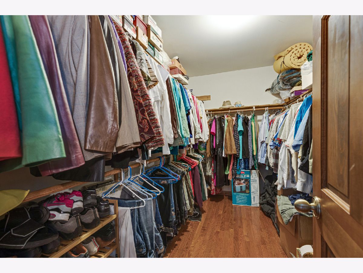
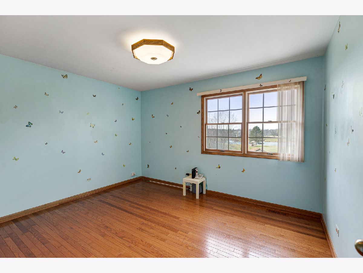
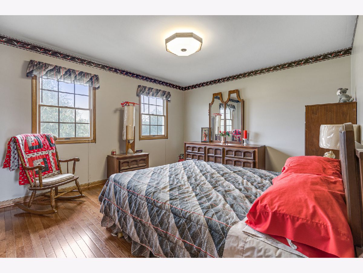
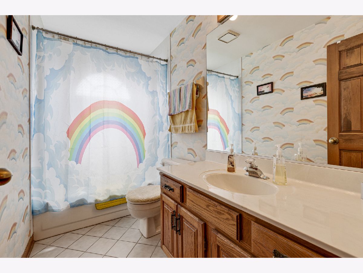
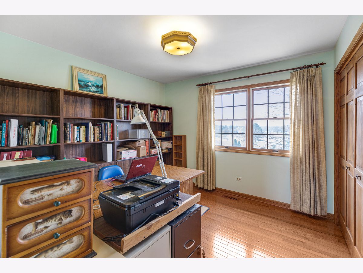
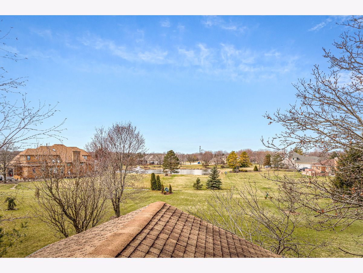
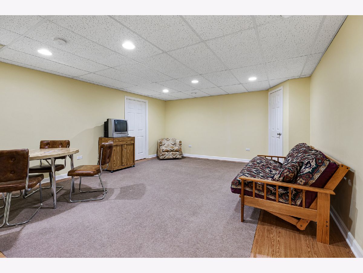
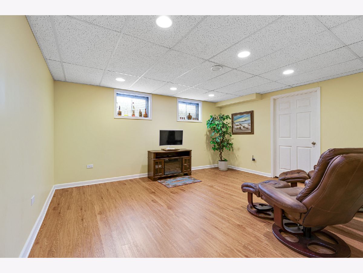
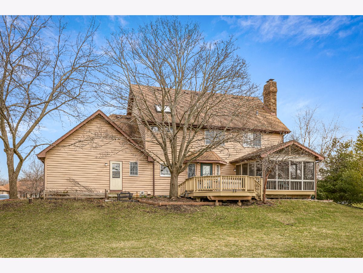
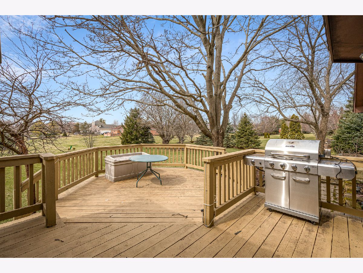
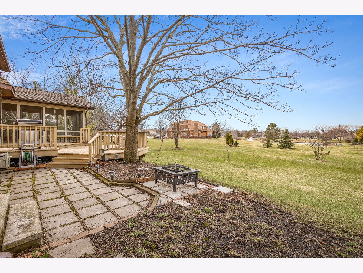
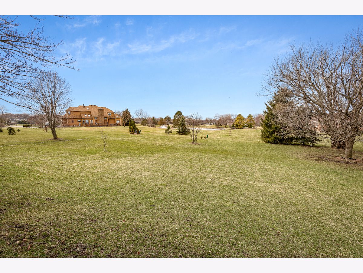
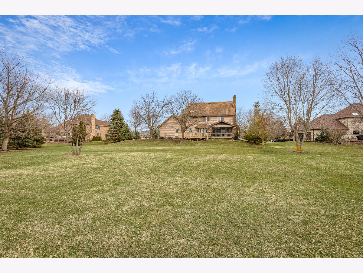
Room Specifics
Total Bedrooms: 4
Bedrooms Above Ground: 4
Bedrooms Below Ground: 0
Dimensions: —
Floor Type: Hardwood
Dimensions: —
Floor Type: Hardwood
Dimensions: —
Floor Type: Hardwood
Full Bathrooms: 3
Bathroom Amenities: Whirlpool,Separate Shower,Double Sink
Bathroom in Basement: 0
Rooms: Sitting Room,Walk In Closet,Storage,Recreation Room,Foyer,Screened Porch
Basement Description: Finished
Other Specifics
| 3 | |
| Concrete Perimeter | |
| Asphalt | |
| Deck, Screened Deck | |
| Pond(s),Water View | |
| 149X273X149X266 | |
| — | |
| Full | |
| Hardwood Floors, First Floor Laundry, Walk-In Closet(s) | |
| Range, Microwave, Dishwasher, Refrigerator, Washer, Dryer, Stainless Steel Appliance(s) | |
| Not in DB | |
| Lake, Curbs, Sidewalks, Street Lights, Street Paved | |
| — | |
| — | |
| — |
Tax History
| Year | Property Taxes |
|---|---|
| 2020 | $9,359 |
Contact Agent
Nearby Sold Comparables
Contact Agent
Listing Provided By
RE/MAX All Pro






