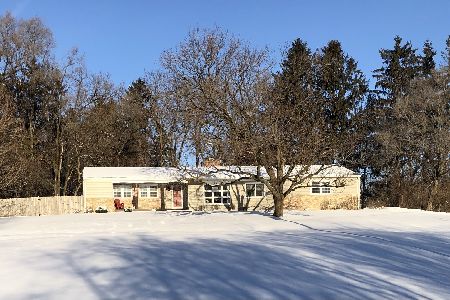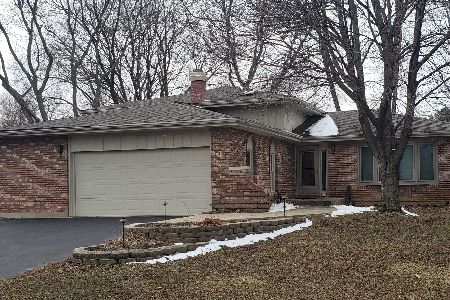4N602 Brookside West Drive, Campton Hills, Illinois 60175
$180,000
|
Sold
|
|
| Status: | Closed |
| Sqft: | 0 |
| Cost/Sqft: | — |
| Beds: | 4 |
| Baths: | 2 |
| Year Built: | 1969 |
| Property Taxes: | $5,178 |
| Days On Market: | 4508 |
| Lot Size: | 1,00 |
Description
Country ranch just west of Wasco on a 1 acre property in a quiet neighborhood. Hardwood floors throughout that have recently been refinished. Newer raised panel oak kitchen cabinets. Upgraded kitchen appliances. 2 brick fireplaces, 4 bedrooms, full basement with exterior access. Large 2 car garage plus large concrete pad. Don't wait!
Property Specifics
| Single Family | |
| — | |
| Ranch | |
| 1969 | |
| Full | |
| — | |
| No | |
| 1 |
| Kane | |
| Brookside | |
| 0 / Not Applicable | |
| None | |
| Private Well | |
| Septic-Private | |
| 08422302 | |
| 0821276012 |
Nearby Schools
| NAME: | DISTRICT: | DISTANCE: | |
|---|---|---|---|
|
High School
St Charles North High School |
303 | Not in DB | |
Property History
| DATE: | EVENT: | PRICE: | SOURCE: |
|---|---|---|---|
| 27 Mar, 2014 | Sold | $180,000 | MRED MLS |
| 28 Feb, 2014 | Under contract | $182,000 | MRED MLS |
| — | Last price change | $184,000 | MRED MLS |
| 16 Aug, 2013 | Listed for sale | $194,000 | MRED MLS |
Room Specifics
Total Bedrooms: 4
Bedrooms Above Ground: 4
Bedrooms Below Ground: 0
Dimensions: —
Floor Type: Carpet
Dimensions: —
Floor Type: Hardwood
Dimensions: —
Floor Type: Hardwood
Full Bathrooms: 2
Bathroom Amenities: Double Sink
Bathroom in Basement: 0
Rooms: No additional rooms
Basement Description: Unfinished,Exterior Access
Other Specifics
| 2 | |
| Concrete Perimeter | |
| Gravel | |
| Patio | |
| Wooded | |
| 298X196X185X101X55X27 | |
| — | |
| None | |
| Hardwood Floors, First Floor Bedroom, First Floor Full Bath | |
| Range, Microwave, Dishwasher | |
| Not in DB | |
| Street Paved | |
| — | |
| — | |
| — |
Tax History
| Year | Property Taxes |
|---|---|
| 2014 | $5,178 |
Contact Agent
Nearby Similar Homes
Nearby Sold Comparables
Contact Agent
Listing Provided By
RE/MAX Excels






