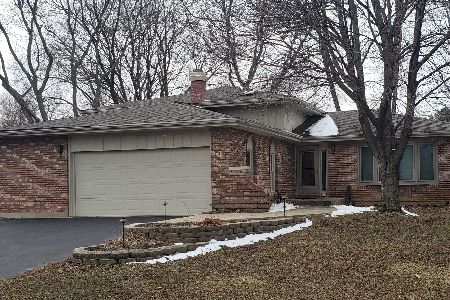4N602 Brookside West Drive, St Charles, Illinois 60175
$340,000
|
Sold
|
|
| Status: | Closed |
| Sqft: | 1,664 |
| Cost/Sqft: | $210 |
| Beds: | 4 |
| Baths: | 2 |
| Year Built: | 1969 |
| Property Taxes: | $5,386 |
| Days On Market: | 1749 |
| Lot Size: | 1,10 |
Description
This home has been completely updated and renovated inside and out. Rural neighborhood yet close to all convenient shopping and restaurants. Great schools and low taxes ($5,387 year). Nestled on a 1.1 acre beautiful private lot. Backyard fenced in with large deck. New siding and stone finishes on exterior. New driveway 2013. 2.5 car garage plus large concrete slab. Total of 2864 square feet of living space between both levels. 4+1 bedroom in the basement. 2 fireplaces. 2 newly remodeled bathrooms, new windows, new doors, basement completely renovated, all new appliances, hardwood floors throughout entire first floor. Unique features like whole house fan, laundry shoot, wood beams and pillars. This house has a lot of natural light and character. Bring your best offer today! MLS # 11011914
Property Specifics
| Single Family | |
| — | |
| Ranch | |
| 1969 | |
| Full | |
| — | |
| No | |
| 1.1 |
| Kane | |
| — | |
| 0 / Not Applicable | |
| None | |
| Private Well | |
| Septic-Private | |
| 11011914 | |
| 0821276012 |
Nearby Schools
| NAME: | DISTRICT: | DISTANCE: | |
|---|---|---|---|
|
Grade School
Wasco Elementary School |
303 | — | |
|
Middle School
Thompson Middle School |
303 | Not in DB | |
|
High School
St Charles North High School |
303 | Not in DB | |
Property History
| DATE: | EVENT: | PRICE: | SOURCE: |
|---|---|---|---|
| 19 Apr, 2021 | Sold | $340,000 | MRED MLS |
| 10 Mar, 2021 | Under contract | $349,900 | MRED MLS |
| 5 Mar, 2021 | Listed for sale | $349,900 | MRED MLS |
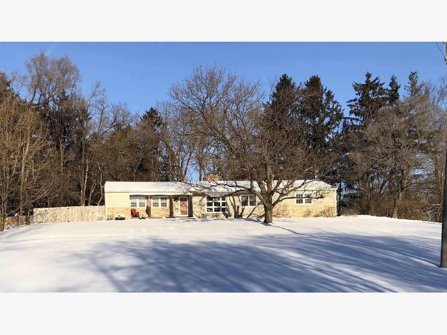
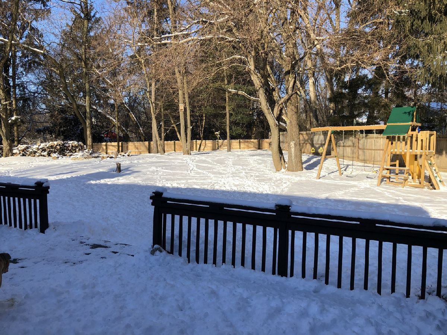
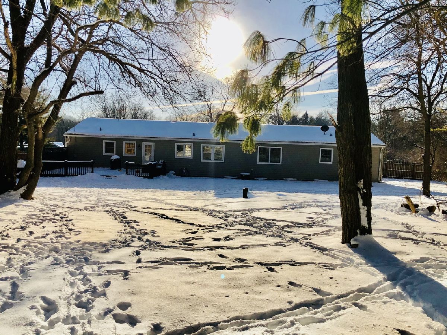
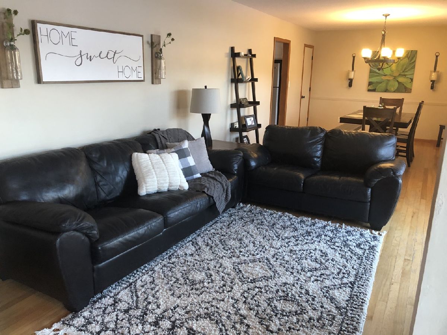
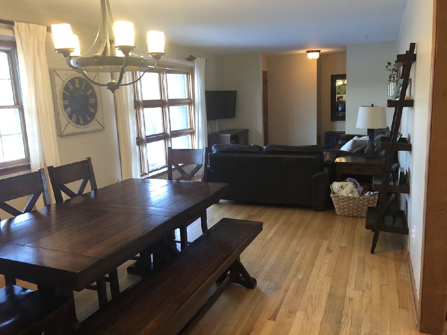
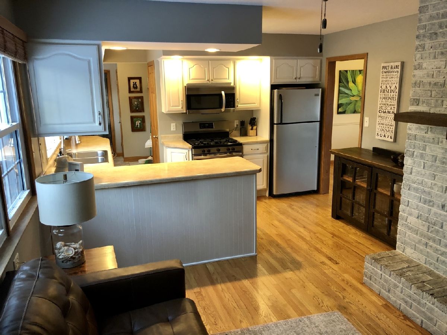
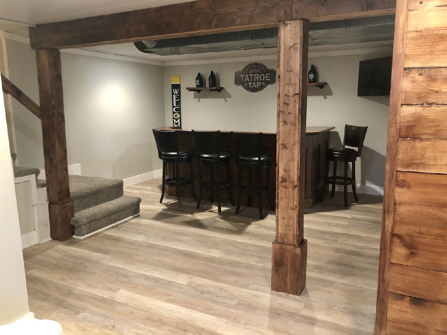
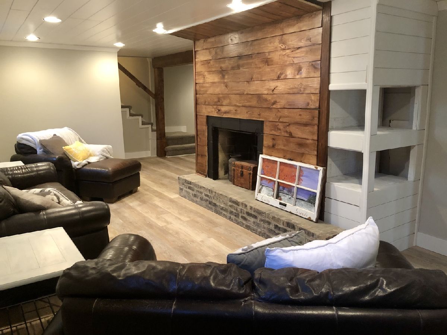
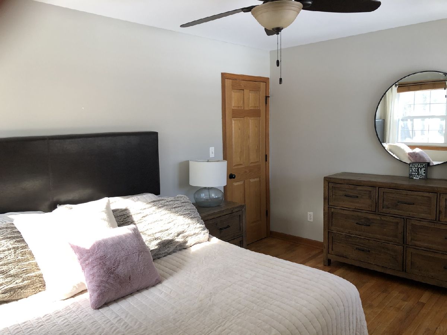
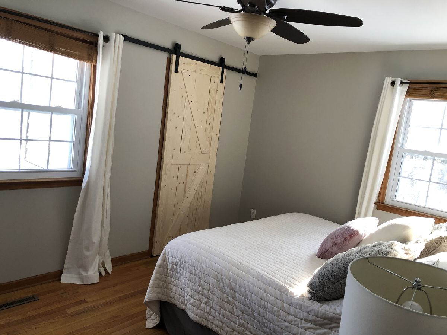
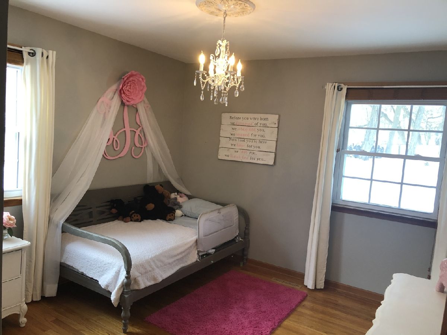
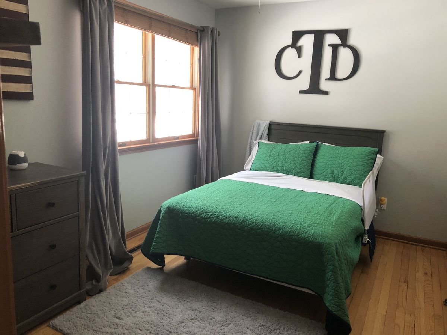
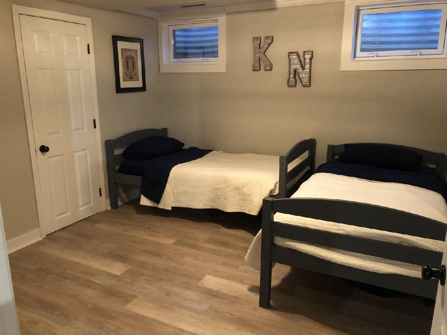
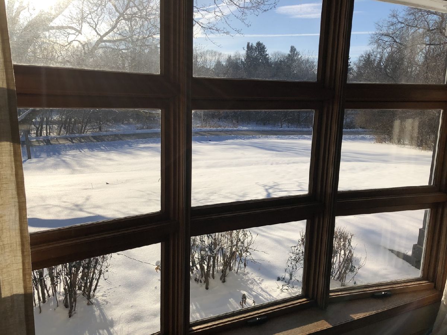
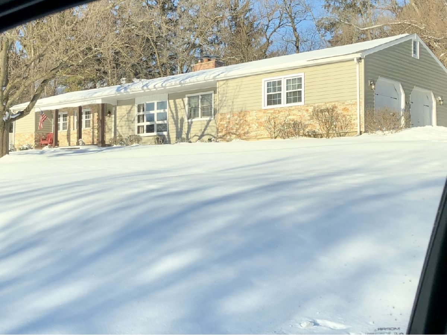
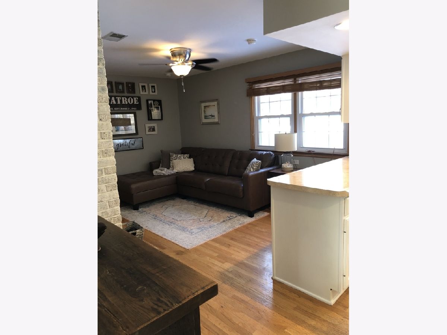
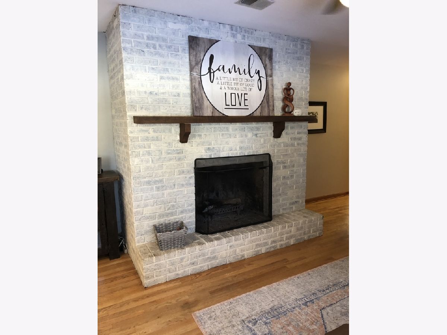
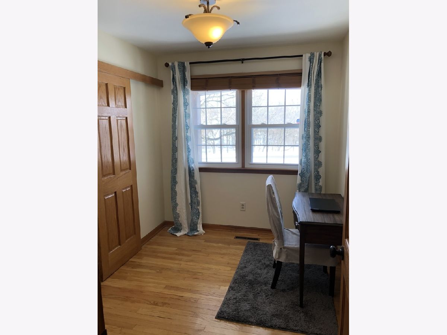
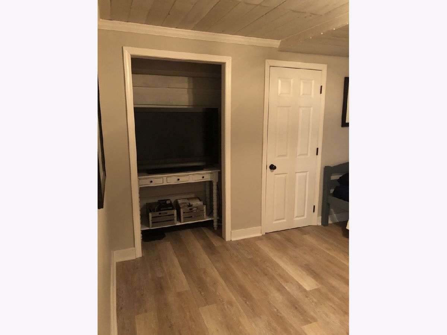
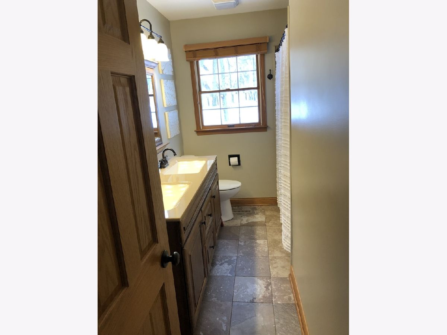
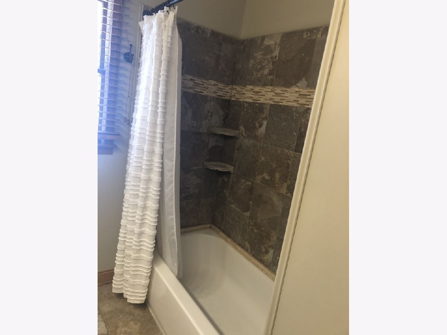
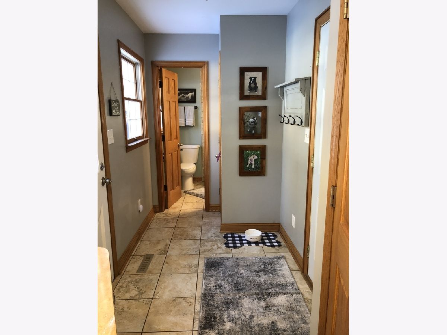
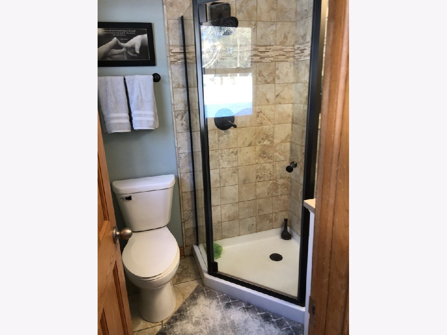
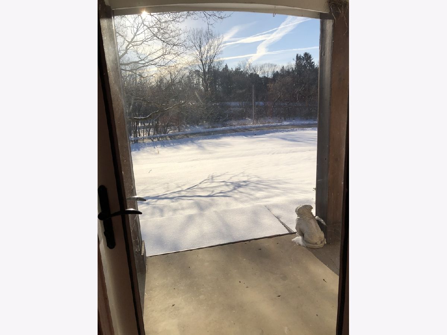
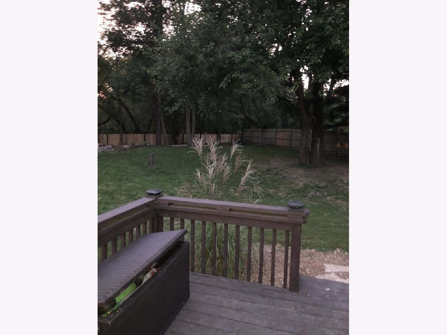
Room Specifics
Total Bedrooms: 5
Bedrooms Above Ground: 4
Bedrooms Below Ground: 1
Dimensions: —
Floor Type: Hardwood
Dimensions: —
Floor Type: Hardwood
Dimensions: —
Floor Type: Hardwood
Dimensions: —
Floor Type: —
Full Bathrooms: 2
Bathroom Amenities: Double Sink,Soaking Tub
Bathroom in Basement: 0
Rooms: Bedroom 5
Basement Description: Finished,Exterior Access
Other Specifics
| 2.5 | |
| Concrete Perimeter | |
| Asphalt,Concrete | |
| Deck, Porch | |
| Fenced Yard | |
| 298X196X185X101X55X27 | |
| Pull Down Stair,Unfinished | |
| None | |
| Hardwood Floors | |
| Range, Microwave, Dishwasher, Refrigerator, Washer, Dryer | |
| Not in DB | |
| — | |
| — | |
| — | |
| Wood Burning |
Tax History
| Year | Property Taxes |
|---|---|
| 2021 | $5,386 |
Contact Agent
Nearby Similar Homes
Nearby Sold Comparables
Contact Agent
Listing Provided By
Metro Realty Inc.


