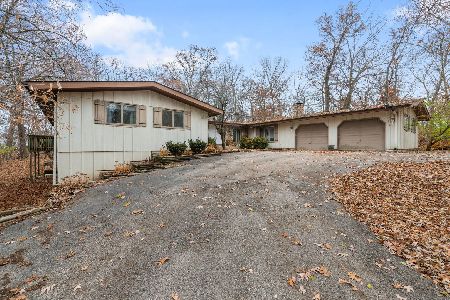4N611 Mohican Lane, Elburn, Illinois 60119
$379,000
|
Sold
|
|
| Status: | Closed |
| Sqft: | 3,401 |
| Cost/Sqft: | $111 |
| Beds: | 4 |
| Baths: | 4 |
| Year Built: | 1976 |
| Property Taxes: | $11,186 |
| Days On Market: | 2476 |
| Lot Size: | 1,05 |
Description
Calling all boat lovers...you can officially BELIEVE in magic because this extraordinary home just appeared offering 4 GARAGE spaces!! Tucked away on a wooded and majestic lot, this dreamy Tudor boasts 3400 square feet of endless charm! 4 spacious bedrooms, 3 1/2 updated baths, hardwood flooring, bright and picturesque sunroom, wood burning fireplace, enormous dining space, vaulted home office with custom built-ins, finished basement, cedar deck, NEW ROOF, and a sunlit kitchen with white cabinetry, a handy double oven, shiny new granite, and a center island that will quickly become your favorite destination for everything from Pop Tarts to Pinot. This enchanting home and winding drive will deliver a peaceful escape at the end of a long day. Call TODAY before....POOF... it's gone!
Property Specifics
| Single Family | |
| — | |
| Tudor | |
| 1976 | |
| Full | |
| CUSTOM BUILT | |
| No | |
| 1.05 |
| Kane | |
| Oak Openings | |
| 60 / Annual | |
| Insurance | |
| Private Well | |
| Septic-Private | |
| 10304544 | |
| 0820177002 |
Nearby Schools
| NAME: | DISTRICT: | DISTANCE: | |
|---|---|---|---|
|
Grade School
John Stewart Elementary School |
302 | — | |
|
Middle School
Harter Middle School |
302 | Not in DB | |
|
High School
Kaneland High School |
302 | Not in DB | |
Property History
| DATE: | EVENT: | PRICE: | SOURCE: |
|---|---|---|---|
| 15 May, 2019 | Sold | $379,000 | MRED MLS |
| 14 Mar, 2019 | Under contract | $379,000 | MRED MLS |
| 11 Mar, 2019 | Listed for sale | $379,000 | MRED MLS |
Room Specifics
Total Bedrooms: 4
Bedrooms Above Ground: 4
Bedrooms Below Ground: 0
Dimensions: —
Floor Type: Carpet
Dimensions: —
Floor Type: Carpet
Dimensions: —
Floor Type: Carpet
Full Bathrooms: 4
Bathroom Amenities: Separate Shower,Double Sink,Soaking Tub
Bathroom in Basement: 0
Rooms: Office,Heated Sun Room,Mud Room,Recreation Room
Basement Description: Partially Finished
Other Specifics
| 4 | |
| Concrete Perimeter | |
| Asphalt | |
| Deck, Dog Run | |
| Landscaped,Wooded | |
| 45751 | |
| Unfinished | |
| Full | |
| Vaulted/Cathedral Ceilings, Skylight(s), Hardwood Floors, First Floor Laundry, Built-in Features, Walk-In Closet(s) | |
| Double Oven, Microwave, Dishwasher, Refrigerator, Washer, Dryer, Disposal | |
| Not in DB | |
| — | |
| — | |
| — | |
| Wood Burning, Gas Log |
Tax History
| Year | Property Taxes |
|---|---|
| 2019 | $11,186 |
Contact Agent
Nearby Similar Homes
Nearby Sold Comparables
Contact Agent
Listing Provided By
Southwestern Real Estate, Inc.




