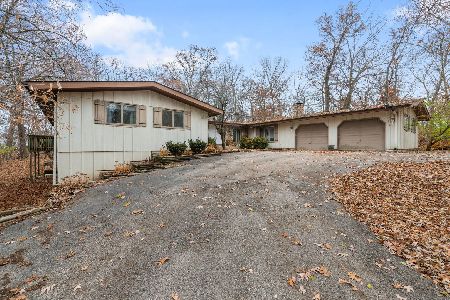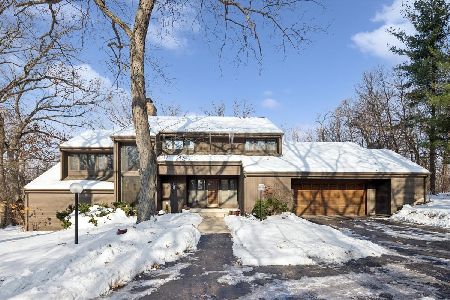43W640 Hawkeye Drive, Elburn, Illinois 60119
$294,900
|
Sold
|
|
| Status: | Closed |
| Sqft: | 2,086 |
| Cost/Sqft: | $141 |
| Beds: | 3 |
| Baths: | 3 |
| Year Built: | 1987 |
| Property Taxes: | $7,101 |
| Days On Market: | 2501 |
| Lot Size: | 1,03 |
Description
SERENE LIVING IN A PICTURESQUE SETTING. Transform yourself in this 2-STORY, 3 bedroom, 2-1/2 bath retreat set high among mature trees in Oak Openings. Spacious layout includes an open living & dining room, an oversized vaulted family room with brick fireplace, stunning views of the WOODED ACRE yard + access to the patio. The eat-in kitchen features granite counters, subway tile backsplash, breakfast bar and plenty of storage. Other highlights include Pella windows, a finished basement, NEW granite counters in all baths, master suite with private bath, skylights, generous secondary bedrooms, plus an OVERSIZED 2-1/2 car garage. The vast yard offers plenty of privacy, a flagstone patio, perennial grasses plus front row seats to all of nature's colorful seasons. Don't miss this well loved home.
Property Specifics
| Single Family | |
| — | |
| Traditional | |
| 1987 | |
| Partial | |
| — | |
| No | |
| 1.03 |
| Kane | |
| Oak Openings | |
| 60 / Annual | |
| Other | |
| Private Well | |
| Septic-Private | |
| 10319163 | |
| 0820177003 |
Nearby Schools
| NAME: | DISTRICT: | DISTANCE: | |
|---|---|---|---|
|
Grade School
John Stewart Elementary School |
302 | — | |
|
Middle School
Harter Middle School |
302 | Not in DB | |
|
High School
Kaneland High School |
302 | Not in DB | |
Property History
| DATE: | EVENT: | PRICE: | SOURCE: |
|---|---|---|---|
| 12 Jun, 2019 | Sold | $294,900 | MRED MLS |
| 18 Apr, 2019 | Under contract | $294,900 | MRED MLS |
| 28 Mar, 2019 | Listed for sale | $294,900 | MRED MLS |
Room Specifics
Total Bedrooms: 3
Bedrooms Above Ground: 3
Bedrooms Below Ground: 0
Dimensions: —
Floor Type: Carpet
Dimensions: —
Floor Type: Carpet
Full Bathrooms: 3
Bathroom Amenities: —
Bathroom in Basement: 0
Rooms: Recreation Room
Basement Description: Finished
Other Specifics
| 2.5 | |
| Concrete Perimeter | |
| Asphalt | |
| Patio, Porch | |
| Corner Lot,Horses Allowed,Wooded,Mature Trees | |
| 44872 SF | |
| Unfinished | |
| Full | |
| Vaulted/Cathedral Ceilings, Skylight(s) | |
| Range, Microwave, Dishwasher, Refrigerator, Freezer, Washer, Dryer, Disposal, Water Softener Owned | |
| Not in DB | |
| Street Paved | |
| — | |
| — | |
| Gas Log |
Tax History
| Year | Property Taxes |
|---|---|
| 2019 | $7,101 |
Contact Agent
Nearby Similar Homes
Nearby Sold Comparables
Contact Agent
Listing Provided By
RE/MAX All Pro - Sugar Grove





