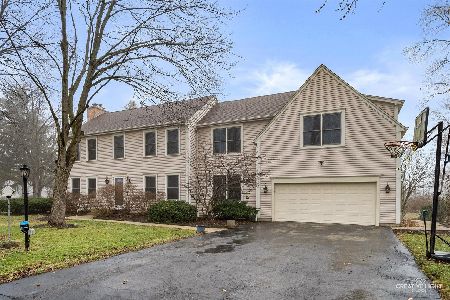4N622 Whirlaway Drive, Elburn, Illinois 60119
$455,000
|
Sold
|
|
| Status: | Closed |
| Sqft: | 3,488 |
| Cost/Sqft: | $125 |
| Beds: | 5 |
| Baths: | 4 |
| Year Built: | 1988 |
| Property Taxes: | $9,791 |
| Days On Market: | 1452 |
| Lot Size: | 0,99 |
Description
Move in ready home on a wooded acre lot in a wonderful location! Enjoy the country life while being minutes to the Metra and Randall Rd. Beautiful curb appeal with relaxing front porch overlooks the expansive front yard. Large living room with bay window and formal dining room. The kitchen is open to the family room and is perfect for entertaining! Quality cabinetry, kitchen island with overhang for bar stools, granite counter tops and ceramic back splash. Large eating area and cozy family room with gas logs/wood burning fire place with stone surround and hearth. Rich looking hard wood floors on first floor are in great condition. French door from the family room leads to an amazing three season room that is perfect for enjoying the summer nights! Large laundry room on first floor with washer, dryer and cabinetry for storage. Primary suite has a vaulted ceiling and large triple pane window that lets in natural light. Stylish updated bath with ceramic tile, double bowl vanity, huge custom walk in shower and spacious walk in closet with barn door. Finished walk out basement with additional recreation room, bedroom and full bath plus ample storage space. Enjoy the expansive fenced backyard with beautiful mature trees from the large deck or covered patio off the lower level recreation room. Large storage shed too! Home is not in a flood plain.
Property Specifics
| Single Family | |
| — | |
| — | |
| 1988 | |
| — | |
| — | |
| No | |
| 0.99 |
| Kane | |
| Cheval De Salle | |
| 0 / Not Applicable | |
| — | |
| — | |
| — | |
| 11309527 | |
| 0820276012 |
Nearby Schools
| NAME: | DISTRICT: | DISTANCE: | |
|---|---|---|---|
|
High School
Kaneland High School |
302 | Not in DB | |
Property History
| DATE: | EVENT: | PRICE: | SOURCE: |
|---|---|---|---|
| 22 Jun, 2015 | Sold | $293,000 | MRED MLS |
| 21 Apr, 2015 | Under contract | $299,900 | MRED MLS |
| 11 Mar, 2015 | Listed for sale | $299,900 | MRED MLS |
| 15 Oct, 2019 | Sold | $335,000 | MRED MLS |
| 5 Sep, 2019 | Under contract | $345,000 | MRED MLS |
| — | Last price change | $348,000 | MRED MLS |
| 23 Jul, 2019 | Listed for sale | $365,000 | MRED MLS |
| 16 Mar, 2022 | Sold | $455,000 | MRED MLS |
| 14 Feb, 2022 | Under contract | $435,000 | MRED MLS |
| 11 Feb, 2022 | Listed for sale | $435,000 | MRED MLS |

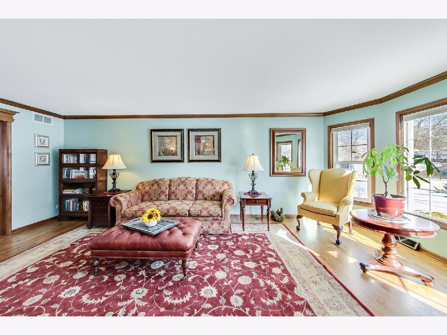
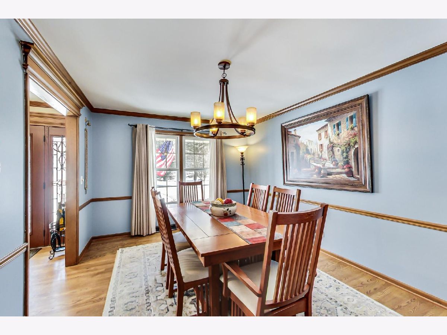
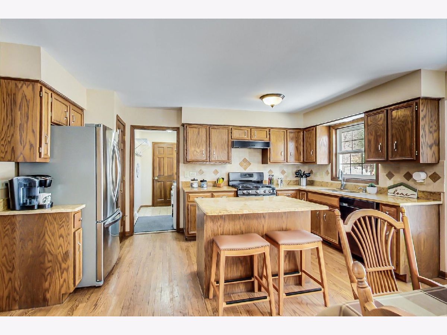
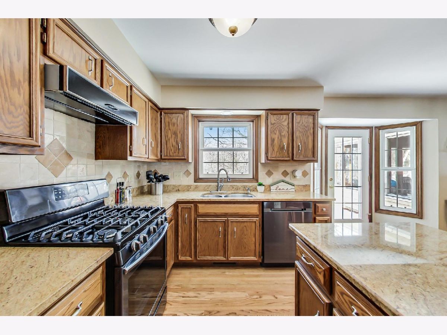
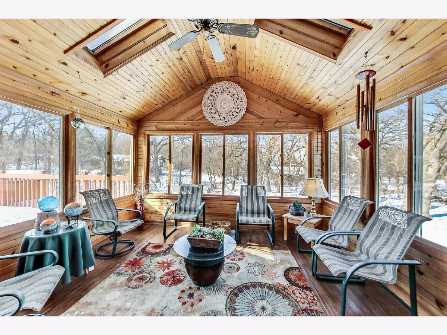
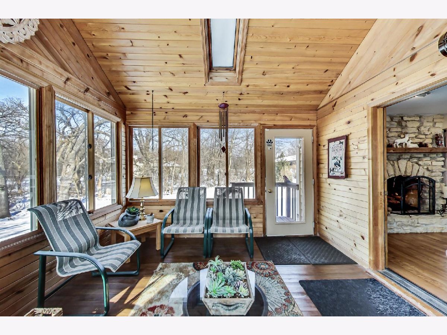
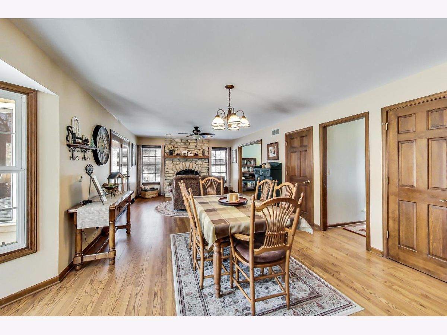
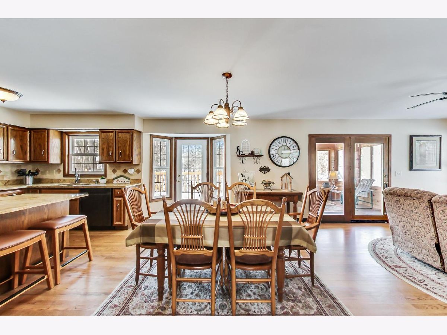
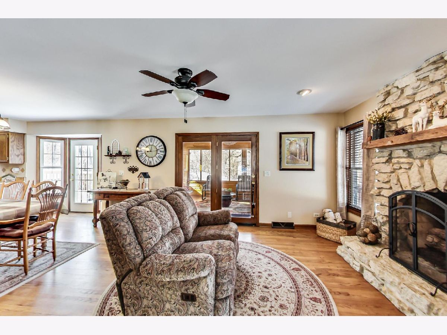
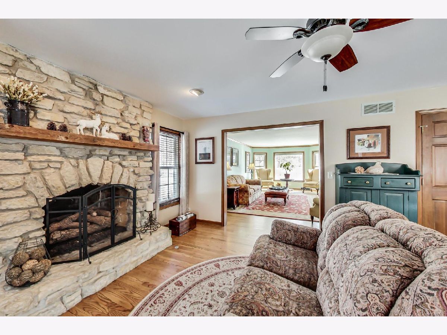
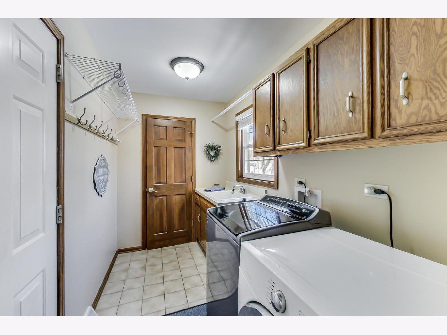
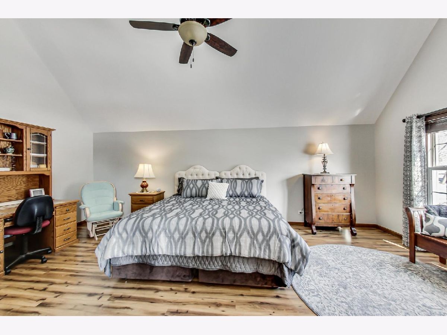
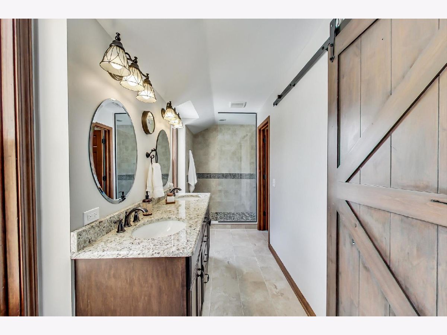
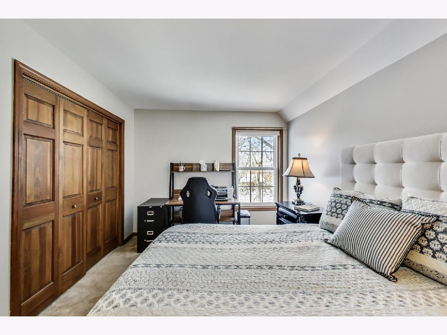
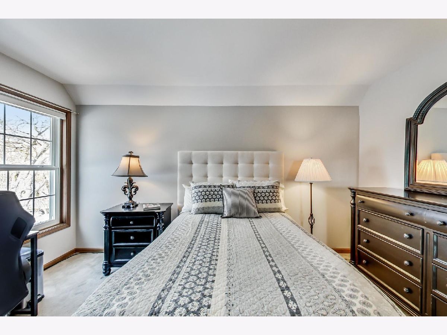
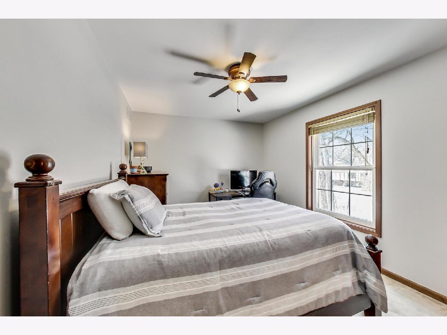
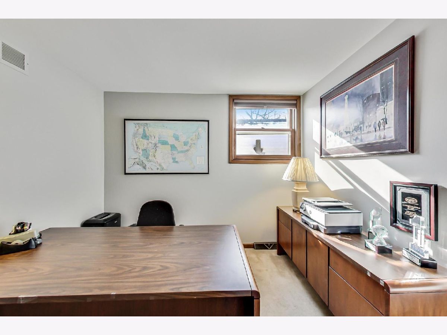
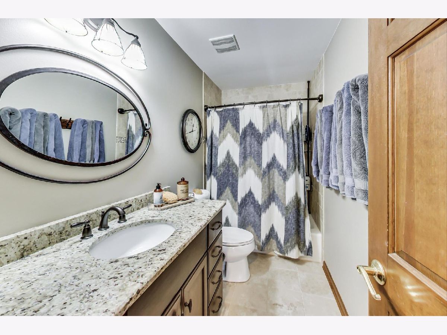
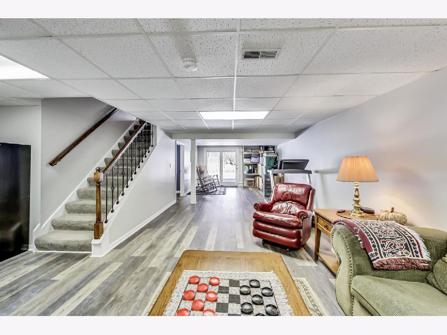
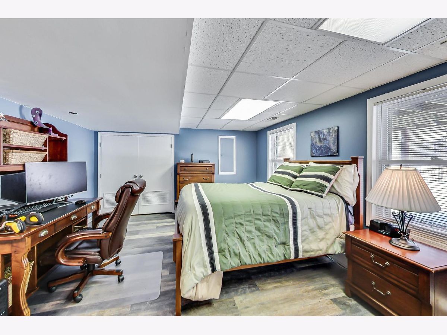
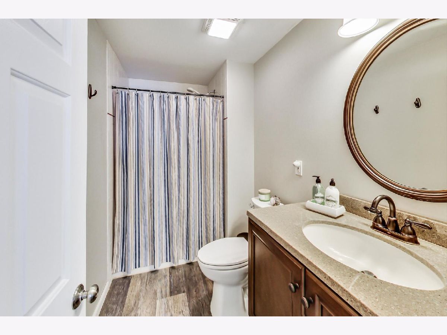
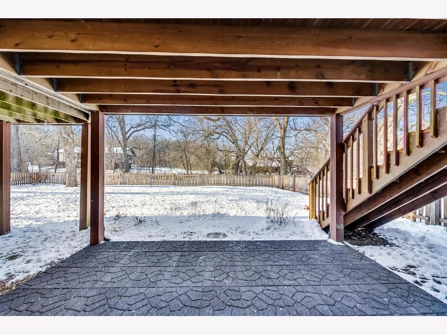
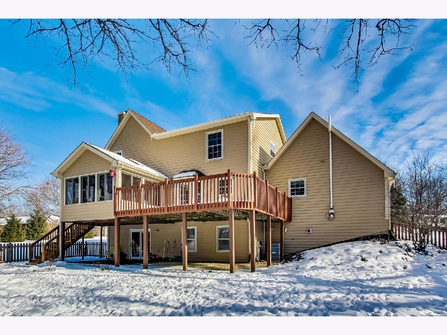
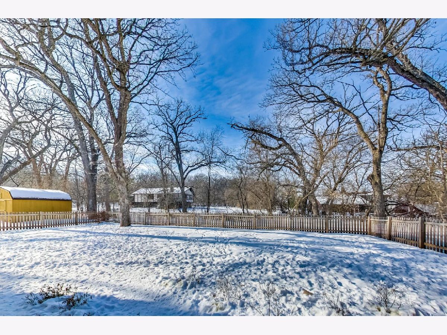
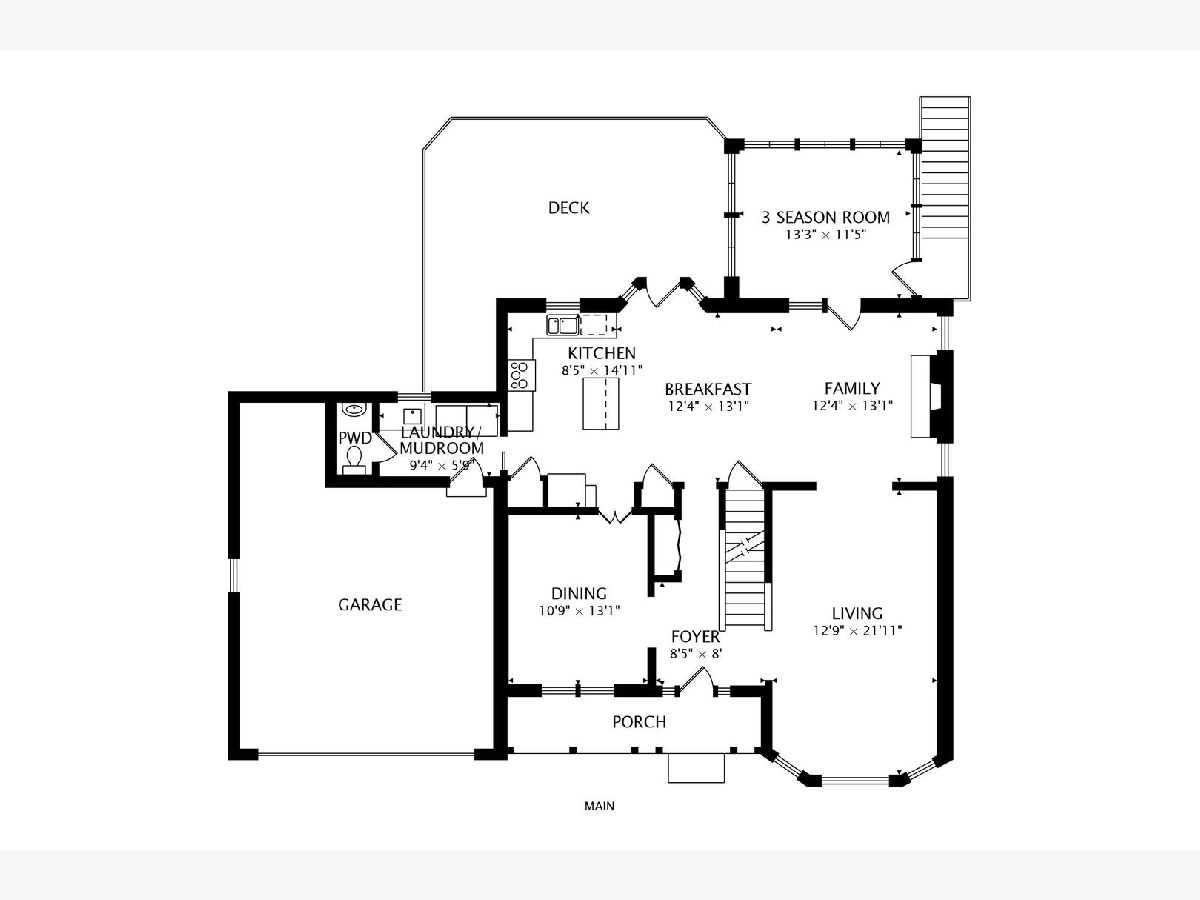
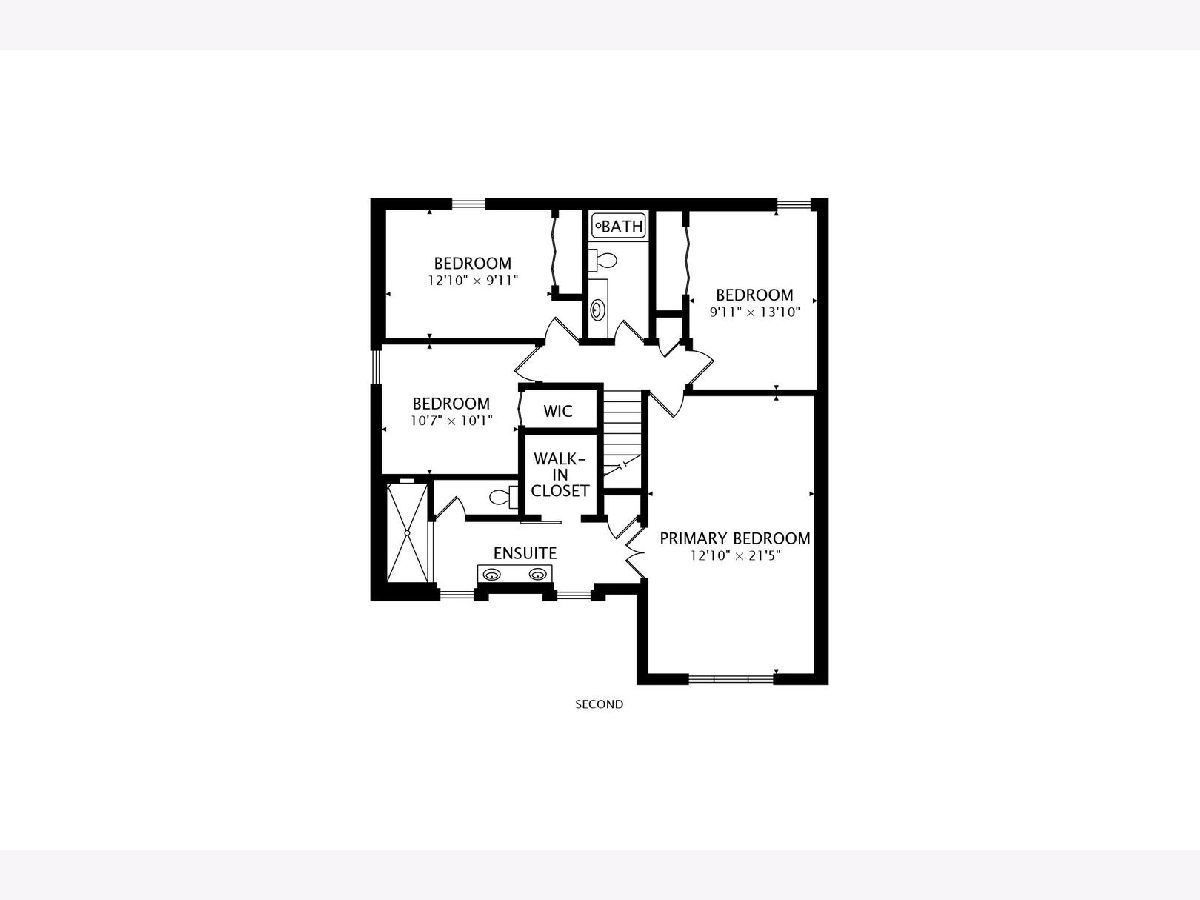
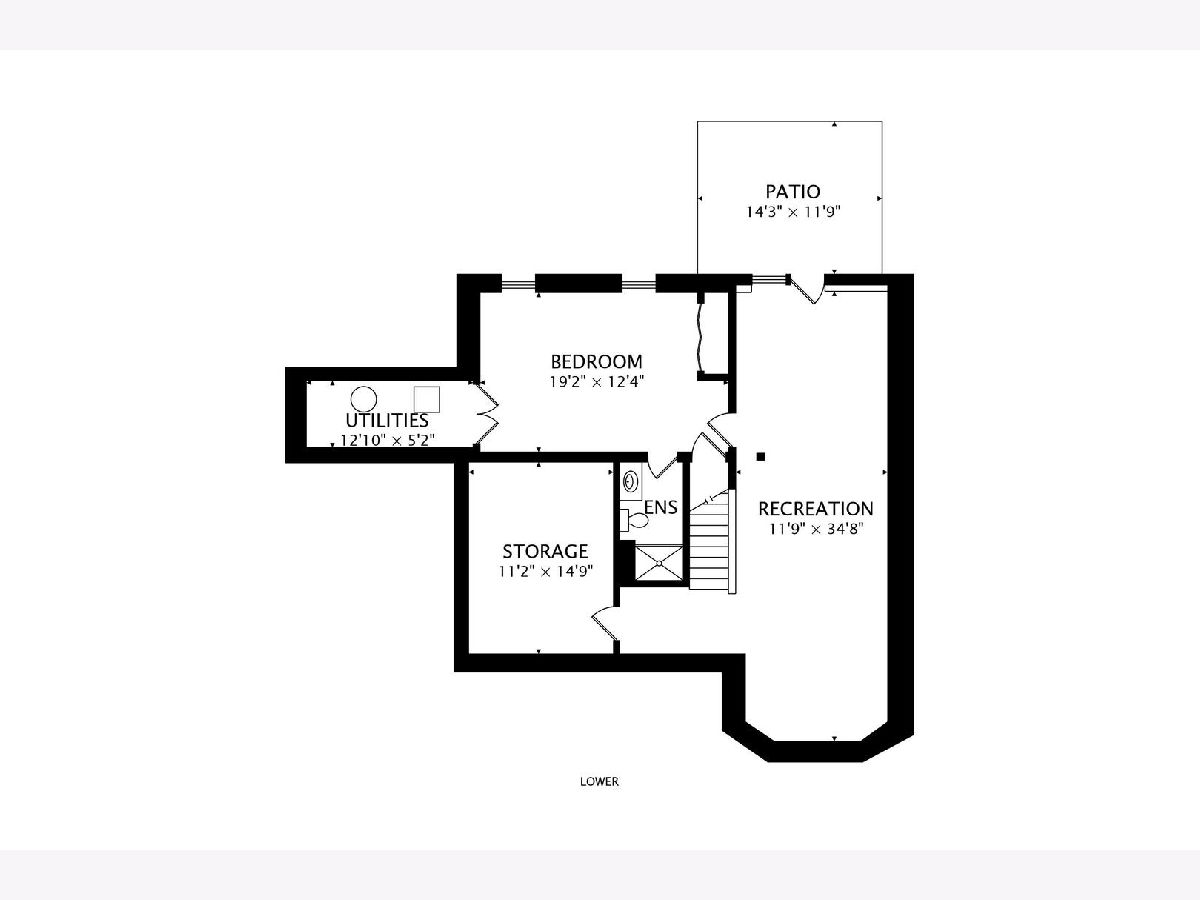
Room Specifics
Total Bedrooms: 5
Bedrooms Above Ground: 5
Bedrooms Below Ground: 0
Dimensions: —
Floor Type: —
Dimensions: —
Floor Type: —
Dimensions: —
Floor Type: —
Dimensions: —
Floor Type: —
Full Bathrooms: 4
Bathroom Amenities: Double Sink
Bathroom in Basement: 1
Rooms: —
Basement Description: Finished,Exterior Access,Rec/Family Area,Storage Space
Other Specifics
| 2 | |
| — | |
| Asphalt | |
| — | |
| — | |
| 47X166X180X214X213 | |
| — | |
| — | |
| — | |
| — | |
| Not in DB | |
| — | |
| — | |
| — | |
| — |
Tax History
| Year | Property Taxes |
|---|---|
| 2015 | $10,005 |
| 2019 | $9,970 |
| 2022 | $9,791 |
Contact Agent
Nearby Similar Homes
Nearby Sold Comparables
Contact Agent
Listing Provided By
@properties | Christie's International Real Estate

