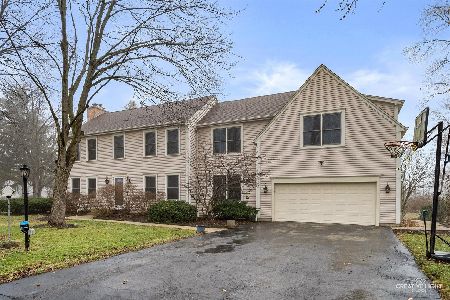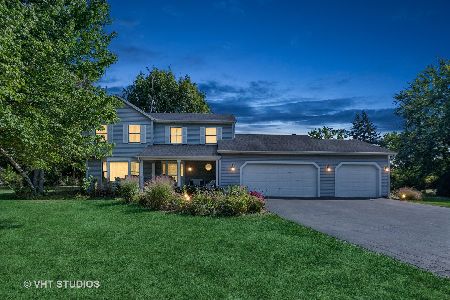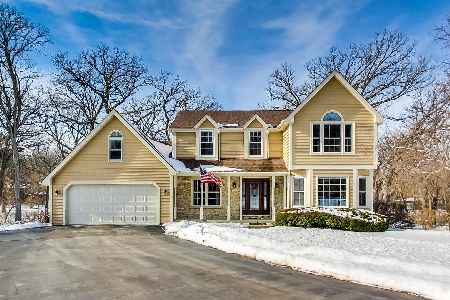4N585 Whirlaway Drive, Elburn, Illinois 60119
$368,500
|
Sold
|
|
| Status: | Closed |
| Sqft: | 3,219 |
| Cost/Sqft: | $121 |
| Beds: | 5 |
| Baths: | 4 |
| Year Built: | 1976 |
| Property Taxes: | $11,446 |
| Days On Market: | 3863 |
| Lot Size: | 1,15 |
Description
Private and expansive estate on over an acre of land. Six bedrooms. Gleaming hardwood throughout. Show stopper luxurious kitchen featuring a DCS cooktop, Dacor dbl oven, built-ins and granite! First floor crown. Expansive master suite with sitting area, mb with W/I closet and whirlpool. Princess suite with a 2nd story deck, a private bath and fireplace. Fin basement w/fireplace. Screened porch, patio and playhouse.
Property Specifics
| Single Family | |
| — | |
| — | |
| 1976 | |
| Full | |
| — | |
| No | |
| 1.15 |
| Kane | |
| Cheval De Salle | |
| 0 / Not Applicable | |
| None | |
| Private Well | |
| Septic-Private | |
| 08964119 | |
| 0820278005 |
Nearby Schools
| NAME: | DISTRICT: | DISTANCE: | |
|---|---|---|---|
|
Grade School
John Stewart Elementary School |
302 | — | |
|
Middle School
Harter Middle School |
302 | Not in DB | |
Property History
| DATE: | EVENT: | PRICE: | SOURCE: |
|---|---|---|---|
| 14 Apr, 2016 | Sold | $368,500 | MRED MLS |
| 27 Jan, 2016 | Under contract | $389,500 | MRED MLS |
| 25 Jun, 2015 | Listed for sale | $389,500 | MRED MLS |
| 19 Jan, 2026 | Under contract | $599,000 | MRED MLS |
| 8 Jan, 2026 | Listed for sale | $599,000 | MRED MLS |
Room Specifics
Total Bedrooms: 6
Bedrooms Above Ground: 5
Bedrooms Below Ground: 1
Dimensions: —
Floor Type: Hardwood
Dimensions: —
Floor Type: Hardwood
Dimensions: —
Floor Type: Hardwood
Dimensions: —
Floor Type: —
Dimensions: —
Floor Type: —
Full Bathrooms: 4
Bathroom Amenities: Whirlpool,Separate Shower,Double Sink
Bathroom in Basement: 0
Rooms: Bedroom 5,Bedroom 6,Deck,Foyer,Recreation Room,Screened Porch
Basement Description: Finished
Other Specifics
| 2 | |
| — | |
| — | |
| Balcony, Patio, Porch, Porch Screened | |
| — | |
| 235X213X235X213 | |
| — | |
| Full | |
| Vaulted/Cathedral Ceilings, Skylight(s), Hardwood Floors, In-Law Arrangement | |
| Range, Microwave, Dishwasher, Refrigerator | |
| Not in DB | |
| — | |
| — | |
| — | |
| Wood Burning |
Tax History
| Year | Property Taxes |
|---|---|
| 2016 | $11,446 |
| 2026 | $12,861 |
Contact Agent
Nearby Similar Homes
Nearby Sold Comparables
Contact Agent
Listing Provided By
Coldwell Banker The Real Estate Group







