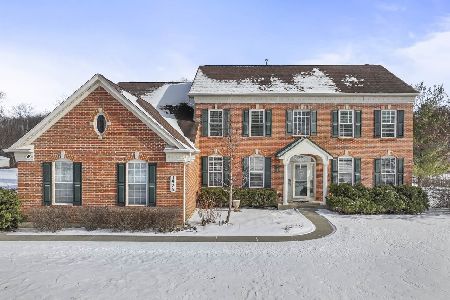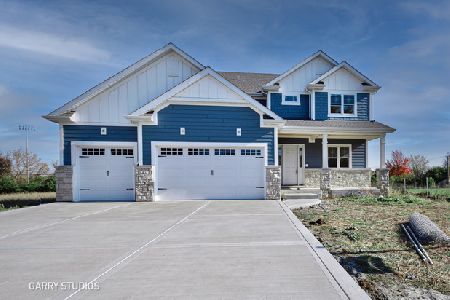4N636 Magnolia Lane, Wayne, Illinois 60184
$765,000
|
Sold
|
|
| Status: | Closed |
| Sqft: | 5,990 |
| Cost/Sqft: | $138 |
| Beds: | 5 |
| Baths: | 7 |
| Year Built: | 2003 |
| Property Taxes: | $17,083 |
| Days On Market: | 2047 |
| Lot Size: | 0,92 |
Description
Spectacular all brick estate home offers resort style living w/ all the bells and whistles. A grand entry w/swirling staircase. New hardwood floors, high ceilings, white trim and fresh interior paint. Fam rm w stone fp, 1st floor office, sitting room w/wall of shelves, butlers pantry to formal dining rm. Large mud rm w/ built-ins. Custom kitchen w/ granite, SS appliances (including Wolff Oven/Range. SGD to outdoor cabana equipped w/grill, deep fryer, ice machine and warming drawer. Step down to heated in ground pool, stamped concrete and pergola. 2nd floor MBR w/luxury bath and closet room includes custom cabinetry. Add 4 brs and 3 full bath upstairs. Spacious laundry rm w/cabinets and granite counter top. 3rd flr has home theatre! Including deluxe movie chairs(included). 4-car side-load garage has finished floor and separate entrance down to English basement. This is a perfect arrangement for in law or adult children. LL includes fam rm w/ fp, 2 brs, exercise room and bonus room. Laundry too. All of this on almost an acre in quiet Woods of Wayne. Close to commuting routes. Come see for yourselves!
Property Specifics
| Single Family | |
| — | |
| — | |
| 2003 | |
| Full | |
| — | |
| No | |
| 0.92 |
| Du Page | |
| Woods Of Wayne | |
| 660 / Annual | |
| Other | |
| Private Well | |
| Septic-Private | |
| 10761486 | |
| 0121104019 |
Property History
| DATE: | EVENT: | PRICE: | SOURCE: |
|---|---|---|---|
| 29 Jul, 2011 | Sold | $530,000 | MRED MLS |
| 11 Jul, 2011 | Under contract | $559,900 | MRED MLS |
| 16 Jun, 2011 | Listed for sale | $559,900 | MRED MLS |
| 9 Dec, 2020 | Sold | $765,000 | MRED MLS |
| 30 Oct, 2020 | Under contract | $825,000 | MRED MLS |
| — | Last price change | $849,000 | MRED MLS |
| 26 Jun, 2020 | Listed for sale | $925,000 | MRED MLS |
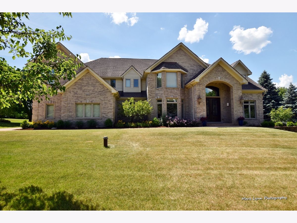
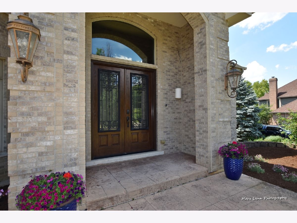
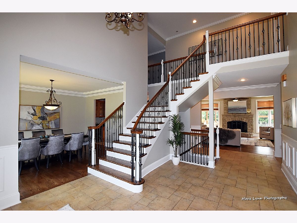
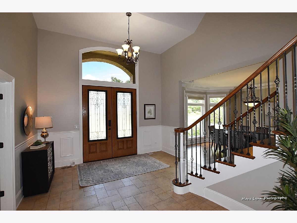
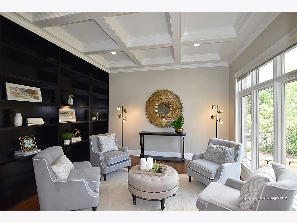
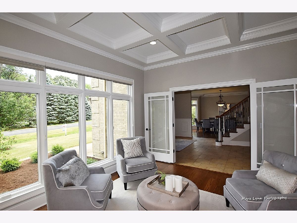
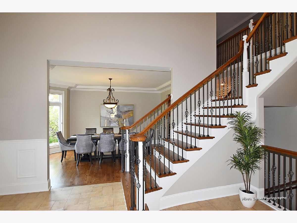
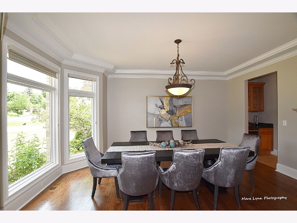
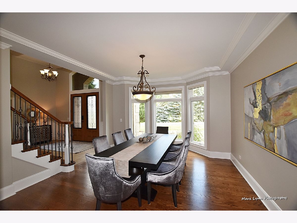
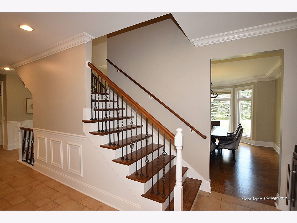
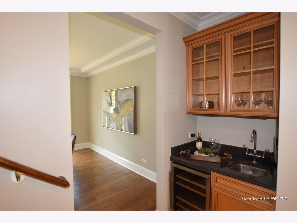
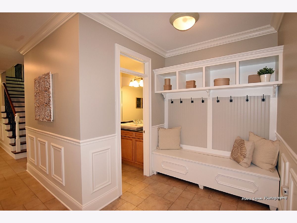
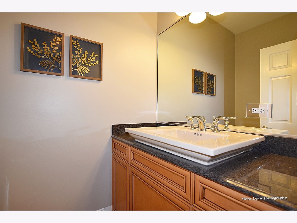
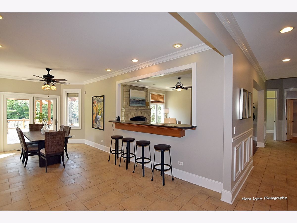
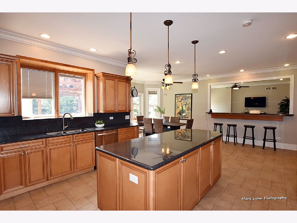
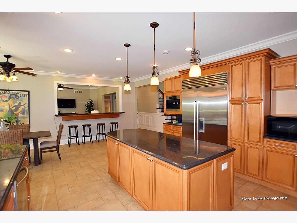
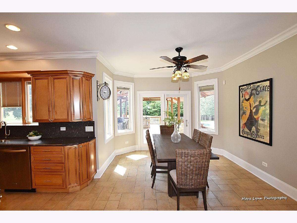
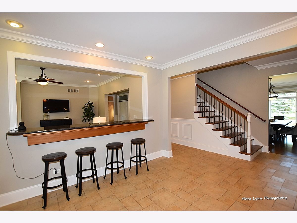

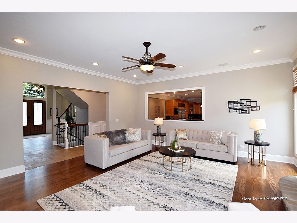
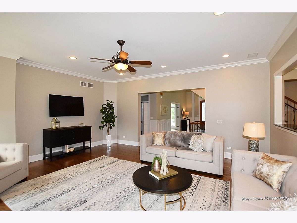
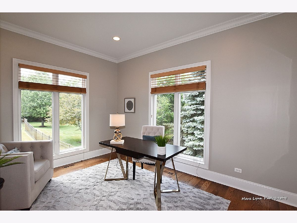
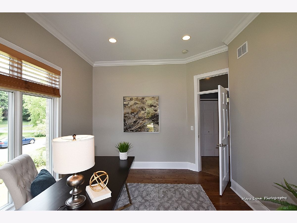
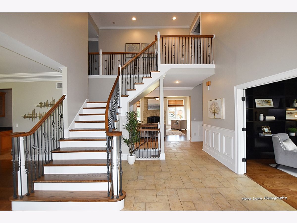
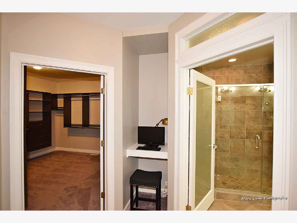
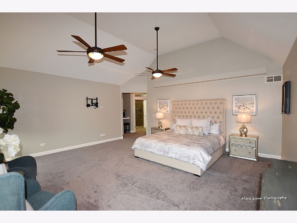
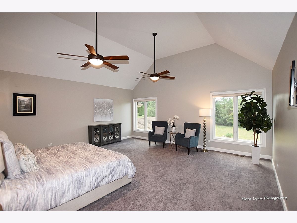
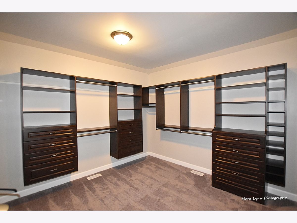
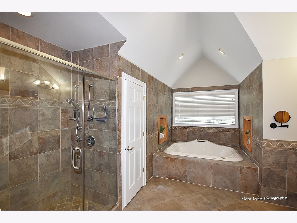
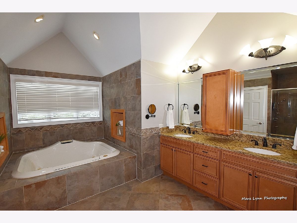
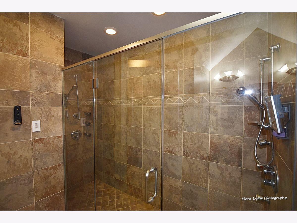
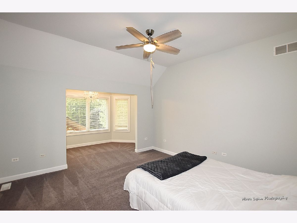
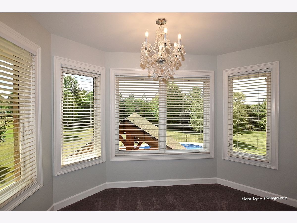
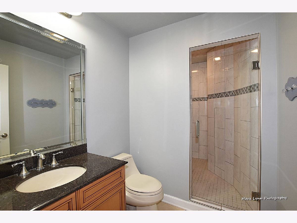
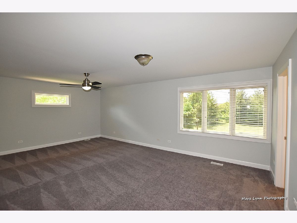
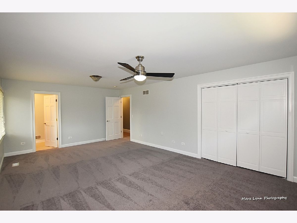
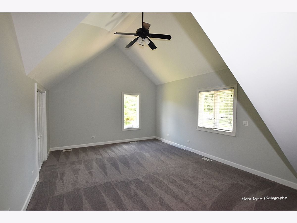
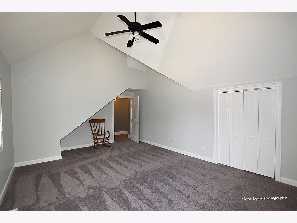
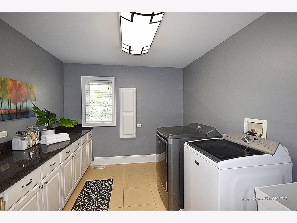
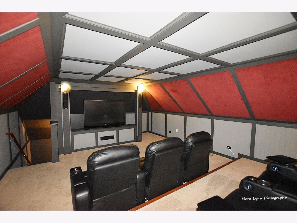
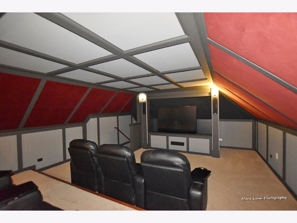
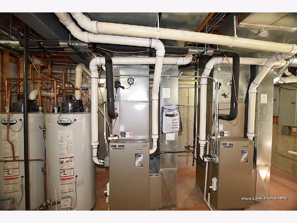
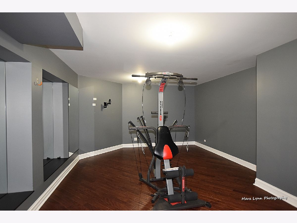
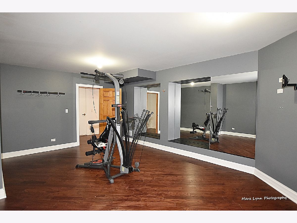
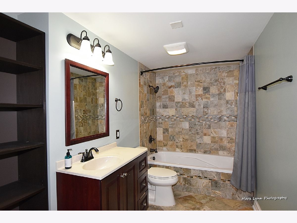
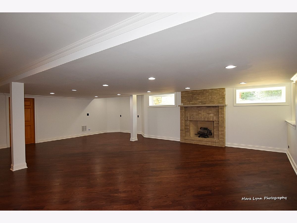
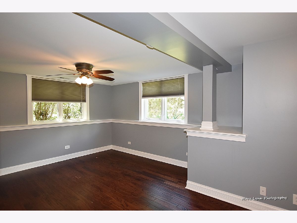
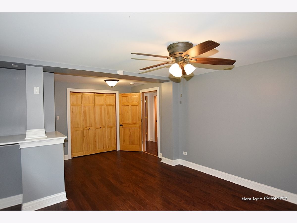
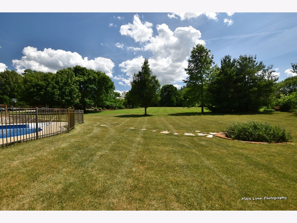
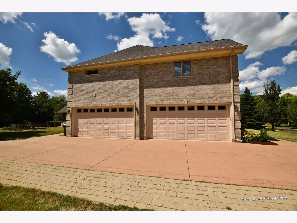
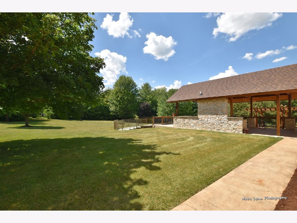

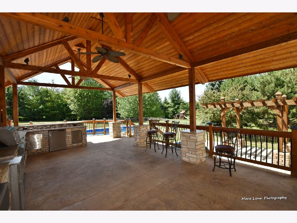
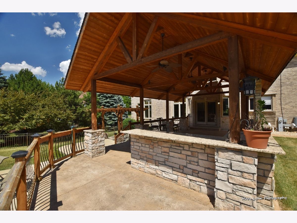
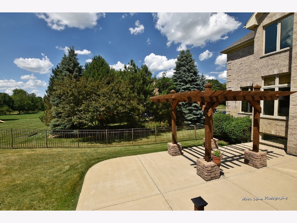
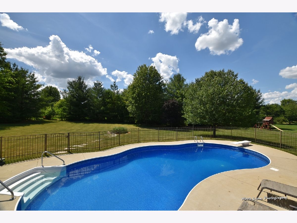
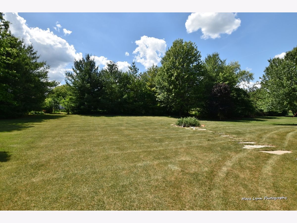
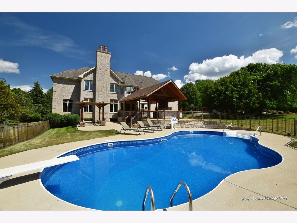
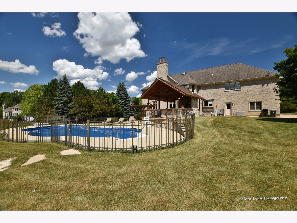
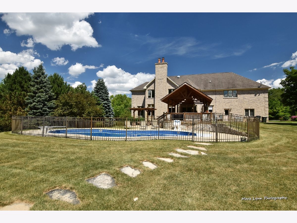
Room Specifics
Total Bedrooms: 6
Bedrooms Above Ground: 5
Bedrooms Below Ground: 1
Dimensions: —
Floor Type: Carpet
Dimensions: —
Floor Type: Carpet
Dimensions: —
Floor Type: Carpet
Dimensions: —
Floor Type: —
Dimensions: —
Floor Type: —
Full Bathrooms: 7
Bathroom Amenities: —
Bathroom in Basement: 1
Rooms: Bedroom 5,Bedroom 6,Den,Bonus Room,Recreation Room,Exercise Room,Theatre Room,Kitchen,Walk In Closet
Basement Description: Finished
Other Specifics
| 4 | |
| — | |
| — | |
| — | |
| — | |
| 132X292 | |
| — | |
| Full | |
| — | |
| Range, Microwave, Dishwasher, High End Refrigerator, Bar Fridge, Washer, Dryer, Stainless Steel Appliance(s), Wine Refrigerator, Range Hood, Other | |
| Not in DB | |
| — | |
| — | |
| — | |
| — |
Tax History
| Year | Property Taxes |
|---|---|
| 2011 | $18,065 |
| 2020 | $17,083 |
Contact Agent
Nearby Similar Homes
Nearby Sold Comparables
Contact Agent
Listing Provided By
REMAX Excels

