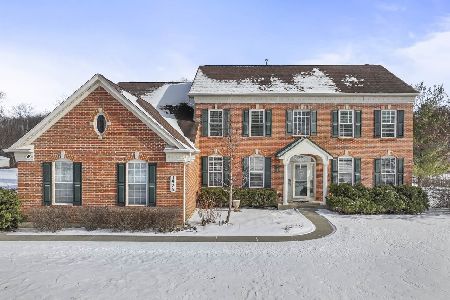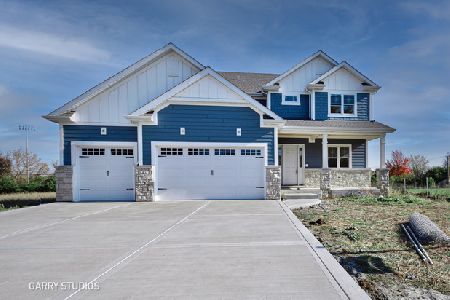4N656 Magnolia Lane, Wayne, Illinois 60184
$722,000
|
Sold
|
|
| Status: | Closed |
| Sqft: | 3,884 |
| Cost/Sqft: | $180 |
| Beds: | 4 |
| Baths: | 5 |
| Year Built: | 2000 |
| Property Taxes: | $13,475 |
| Days On Market: | 1355 |
| Lot Size: | 0,00 |
Description
This incredible custom home sits on an absolutely gorgeous private lot, lined with mature trees. The stunning open floor plan offers loads of windows, 10' ceilings, beautiful hardwood floors and many fine details. The elegant foyer features a sweeping staircase and leads into the formal living room and lovely dining room with a butler's pantry. The private library/office features built-in cabinets & bookcases. The newly renovated huge gourmet kitchen in 2019 offers a large center island, glass tile & solid stone backsplash, high-end stainless steel appliances and a separate eating area with a bay window. Adjacent is the inviting family room with a full wall stone fireplace and bright windows. Relax on your wrap around screened-in porch located right off the kitchen. Note the convenient first floor laundry & powder room. Head up the 2nd staircase to find the luxurious owner's suite featuring a sitting area with a see-thru fireplace, a big custom walk-in closet with built-ins and a private bath. Three more spacious bedrooms, two with a jack-n-jill bath and one with an en suite bath sit on the second floor as well. The finished basement features a built-in bar, a recreation room, a workshop and loads of storage. Be amazed by the 3+ car side load garage, brick paver patios and the professionally landscaped yard. New roof coming June 2022 ! Come visit this spectacular home in the prestigious and convenient Woods of Wayne!
Property Specifics
| Single Family | |
| — | |
| — | |
| 2000 | |
| — | |
| — | |
| No | |
| — |
| Du Page | |
| — | |
| 795 / Annual | |
| — | |
| — | |
| — | |
| 11408877 | |
| 0121104020 |
Nearby Schools
| NAME: | DISTRICT: | DISTANCE: | |
|---|---|---|---|
|
Grade School
Wayne Elementary School |
46 | — | |
|
Middle School
Kenyon Woods Middle School |
46 | Not in DB | |
|
High School
South Elgin High School |
46 | Not in DB | |
Property History
| DATE: | EVENT: | PRICE: | SOURCE: |
|---|---|---|---|
| 8 Jul, 2022 | Sold | $722,000 | MRED MLS |
| 26 May, 2022 | Under contract | $700,000 | MRED MLS |
| 19 May, 2022 | Listed for sale | $700,000 | MRED MLS |
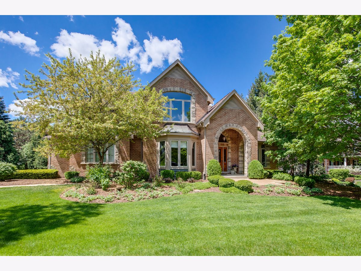
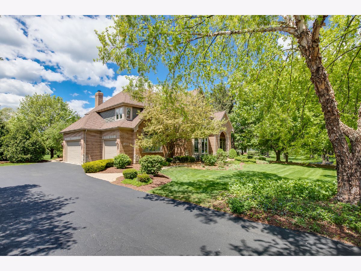
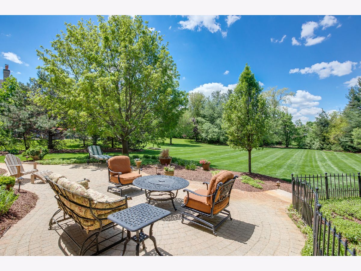
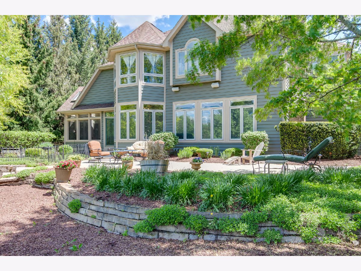
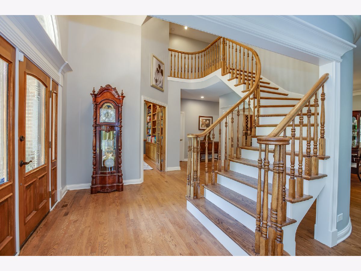
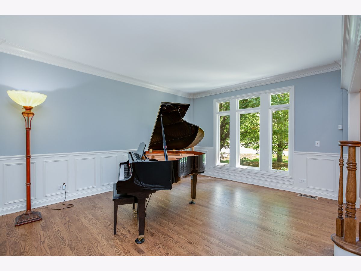
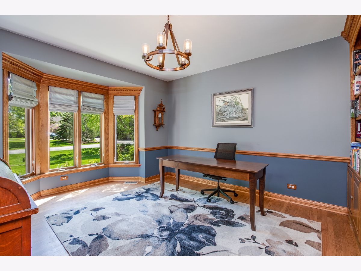
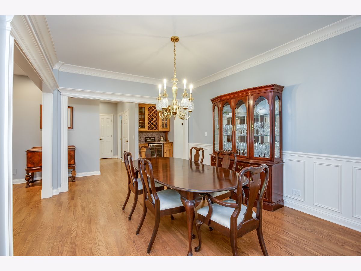
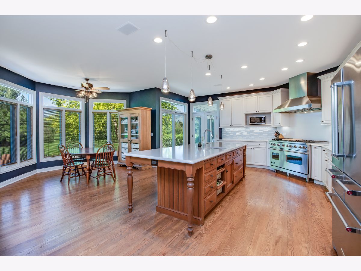
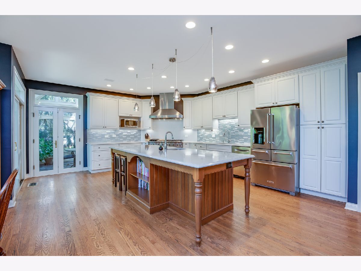
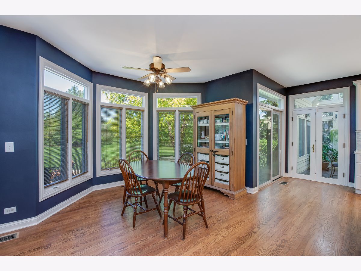
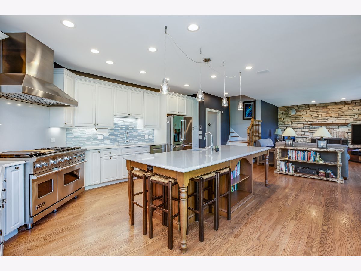
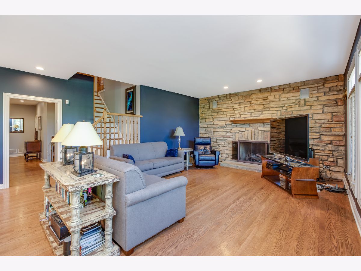
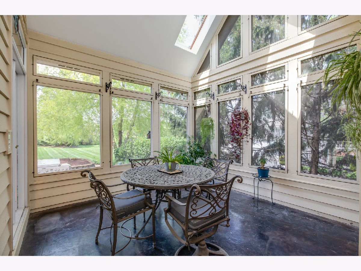
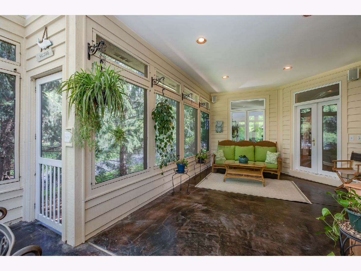
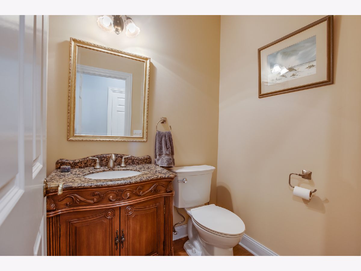
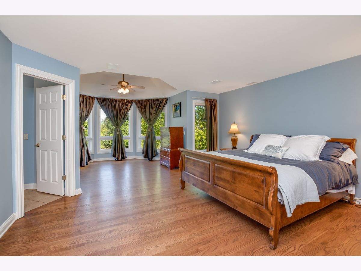
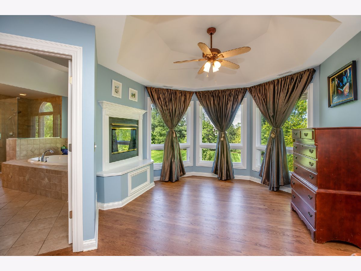
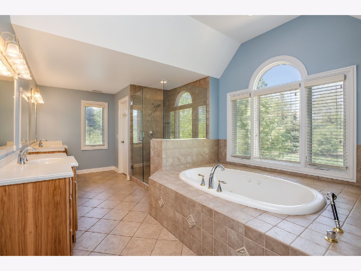
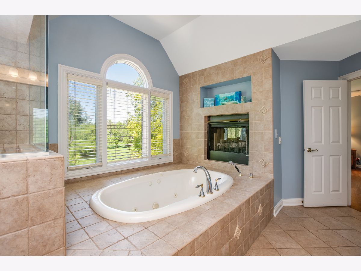
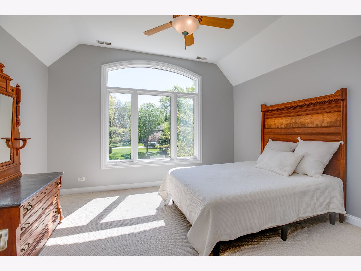
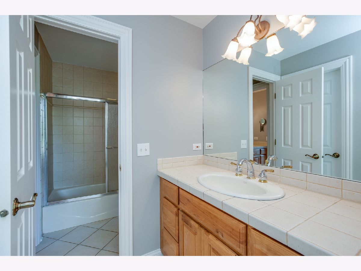
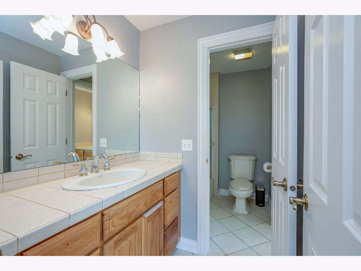
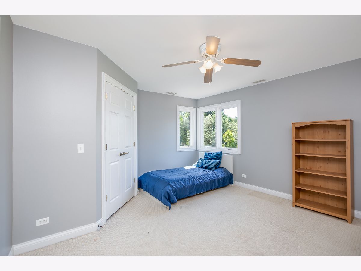
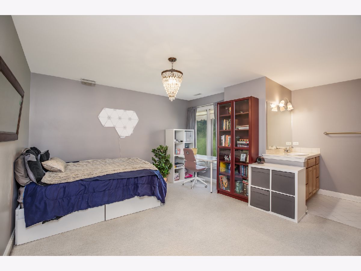
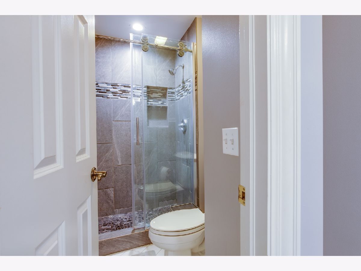
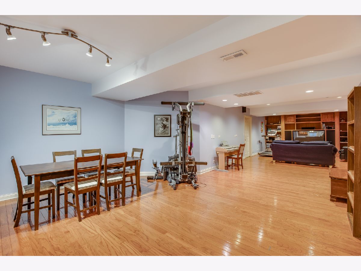
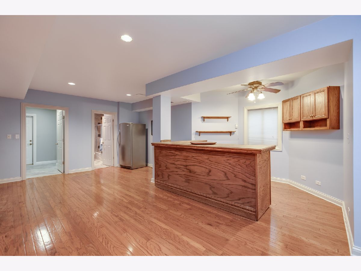
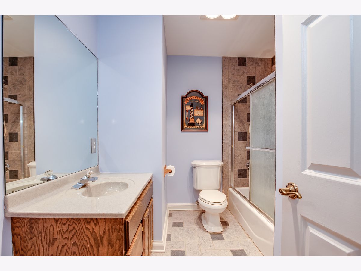
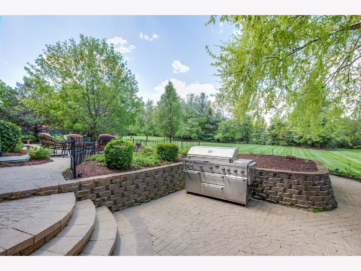
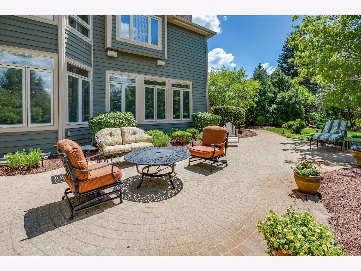
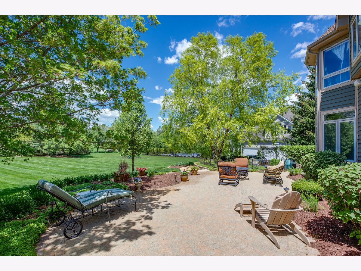
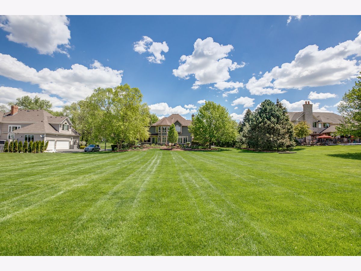
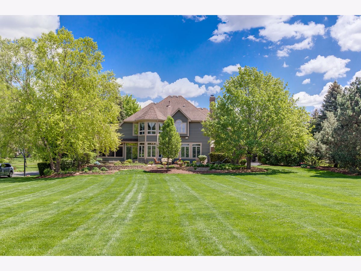
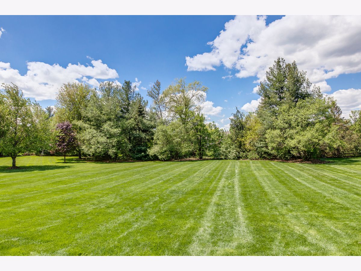
Room Specifics
Total Bedrooms: 4
Bedrooms Above Ground: 4
Bedrooms Below Ground: 0
Dimensions: —
Floor Type: —
Dimensions: —
Floor Type: —
Dimensions: —
Floor Type: —
Full Bathrooms: 5
Bathroom Amenities: Whirlpool,Separate Shower,Double Sink
Bathroom in Basement: 1
Rooms: —
Basement Description: Finished
Other Specifics
| 3 | |
| — | |
| Asphalt | |
| — | |
| — | |
| 150 X 290 | |
| Unfinished | |
| — | |
| — | |
| — | |
| Not in DB | |
| — | |
| — | |
| — | |
| — |
Tax History
| Year | Property Taxes |
|---|---|
| 2022 | $13,475 |
Contact Agent
Nearby Similar Homes
Nearby Sold Comparables
Contact Agent
Listing Provided By
RE/MAX Cornerstone

