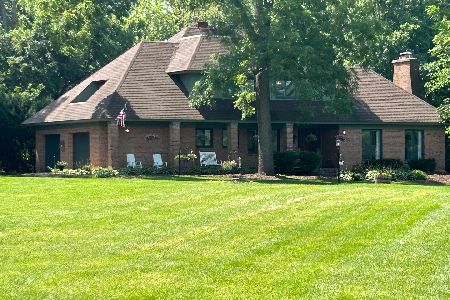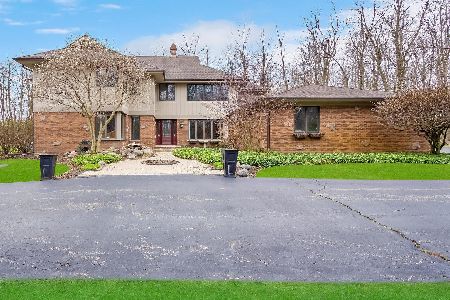4n640 Honey Hill Drive, Wayne, Illinois 60184
$563,000
|
Sold
|
|
| Status: | Closed |
| Sqft: | 4,076 |
| Cost/Sqft: | $141 |
| Beds: | 4 |
| Baths: | 4 |
| Year Built: | 1835 |
| Property Taxes: | $17,462 |
| Days On Market: | 3152 |
| Lot Size: | 4,00 |
Description
St. Charles schools. True seclusion & privacy surrounded by glorious trees, lawn and flowers tucked away at the end of private road. Private pond, sledding hill & full tennis/basketball court. Classy charm with modern renovations yet keeping with the older eras character while adding a twist of artistic flare w/ open floor plan. Original 19th century hardwood floors, woodwork & wood ceilings. The curved staircase is amazing! 1st floor m/bedroom with sitting room, walk in closet. Master bathroom has jetted tub, walk in shower, 2 sinks. Amazing kitchen with Viking stove, 2 sinks, island, eat in area. Formal dining room has original fireplace. 2 sided fireplace between sunroom & family room. 2nd floor office/in law suite with full bath and separate entrance. Bonus room for play area but combine with the adjoining room and use for another separate living space. Enjoy the scenery on the blue stone patio. Stables and miles of riding trails nearby. Will allow horses, barn, pool. Truly unique.
Property Specifics
| Single Family | |
| — | |
| Farmhouse | |
| 1835 | |
| Partial | |
| CUSTOM | |
| No | |
| 4 |
| Du Page | |
| Honey Hill | |
| 0 / Not Applicable | |
| None | |
| Private Well | |
| Septic-Private | |
| 09663140 | |
| 0119100004 |
Nearby Schools
| NAME: | DISTRICT: | DISTANCE: | |
|---|---|---|---|
|
Grade School
Fox Ridge Elementary School |
303 | — | |
|
Middle School
Wredling Middle School |
303 | Not in DB | |
|
High School
St. Charles East High School |
303 | Not in DB | |
Property History
| DATE: | EVENT: | PRICE: | SOURCE: |
|---|---|---|---|
| 2 Oct, 2018 | Sold | $563,000 | MRED MLS |
| 6 Dec, 2017 | Under contract | $575,000 | MRED MLS |
| — | Last price change | $595,000 | MRED MLS |
| 17 Jun, 2017 | Listed for sale | $595,000 | MRED MLS |
Room Specifics
Total Bedrooms: 4
Bedrooms Above Ground: 4
Bedrooms Below Ground: 0
Dimensions: —
Floor Type: Hardwood
Dimensions: —
Floor Type: Hardwood
Dimensions: —
Floor Type: Hardwood
Full Bathrooms: 4
Bathroom Amenities: Whirlpool,Separate Shower,Double Sink
Bathroom in Basement: 0
Rooms: Eating Area,Office,Bonus Room,Heated Sun Room,Sitting Room,Gallery
Basement Description: Unfinished,Crawl
Other Specifics
| 2.5 | |
| Stone | |
| Gravel,Circular | |
| Patio, Porch, Tennis Court(s), Brick Paver Patio | |
| Horses Allowed,Landscaped,Pond(s),Wooded | |
| 765.3X228 | |
| — | |
| Full | |
| Vaulted/Cathedral Ceilings, Hardwood Floors, First Floor Bedroom, In-Law Arrangement, First Floor Laundry, First Floor Full Bath | |
| Range, Microwave, Dishwasher, Refrigerator, High End Refrigerator, Washer, Dryer, Stainless Steel Appliance(s), Wine Refrigerator | |
| Not in DB | |
| Tennis Courts, Horse-Riding Area, Horse-Riding Trails | |
| — | |
| — | |
| Double Sided, Wood Burning |
Tax History
| Year | Property Taxes |
|---|---|
| 2018 | $17,462 |
Contact Agent
Nearby Similar Homes
Nearby Sold Comparables
Contact Agent
Listing Provided By
Baird & Warner







