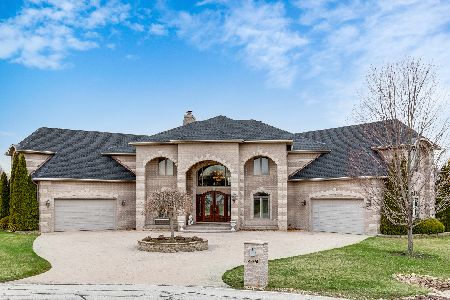29W610 Ashburn Lane, West Chicago, Illinois 60185
$620,000
|
Sold
|
|
| Status: | Closed |
| Sqft: | 4,075 |
| Cost/Sqft: | $167 |
| Beds: | 4 |
| Baths: | 6 |
| Year Built: | 2002 |
| Property Taxes: | $15,040 |
| Days On Market: | 2821 |
| Lot Size: | 0,92 |
Description
**ABSOLUTELY THE BEST POND LOCATION ON 1 ACRE!!** Magnificent Describes this All BRICK Gorgeous 2-Story!!! Over 4000 Sq Ft of Original Design!!! 4 Car Garage!! Finest Quality Builder's Own Home! Lush Landscaping! UNIQUE Custom Sliding Doors To Patio!! 5.5 Baths!! PLus Shower in Laundry Room!! Master Ensuite!! Walk In Closets! Cedar Closet!! & HOT TUB! Great Play/Media Room Main Floor!! Mud Room for Coats/Boots!! Semco/Marvin Windows! Pre-Wired for Smart H me! Water Softener, Iron Filter & Reverse Osmosis!! ZONED heating & cooling!! Roof has 40 Yr Shingles! Every Bedroom has Volume Ceilings! 9' Ceilings on 1st, 2nd Floors & Basement! ccess to Bsmt from Garage!! Must See This H me!!
Property Specifics
| Single Family | |
| — | |
| French Provincial | |
| 2002 | |
| Full | |
| CUSTOM BRICK | |
| Yes | |
| 0.92 |
| Du Page | |
| Smythe Settlement | |
| 335 / Annual | |
| Other | |
| Private Well | |
| Septic-Private | |
| 09952981 | |
| 0122100045 |
Nearby Schools
| NAME: | DISTRICT: | DISTANCE: | |
|---|---|---|---|
|
Grade School
Hawk Hollow Elementary School |
46 | — | |
|
Middle School
East View Middle School |
46 | Not in DB | |
|
High School
Bartlett High School |
46 | Not in DB | |
Property History
| DATE: | EVENT: | PRICE: | SOURCE: |
|---|---|---|---|
| 12 Sep, 2018 | Sold | $620,000 | MRED MLS |
| 25 Jul, 2018 | Under contract | $679,900 | MRED MLS |
| — | Last price change | $699,900 | MRED MLS |
| 15 May, 2018 | Listed for sale | $699,900 | MRED MLS |
Room Specifics
Total Bedrooms: 4
Bedrooms Above Ground: 4
Bedrooms Below Ground: 0
Dimensions: —
Floor Type: Carpet
Dimensions: —
Floor Type: Carpet
Dimensions: —
Floor Type: Hardwood
Full Bathrooms: 6
Bathroom Amenities: Whirlpool,Separate Shower,Double Sink,Full Body Spray Shower
Bathroom in Basement: 1
Rooms: Office,Play Room,Eating Area
Basement Description: Unfinished
Other Specifics
| 4 | |
| Concrete Perimeter | |
| Concrete | |
| Patio | |
| Corner Lot,Wetlands adjacent,Pond(s),Water View,Rear of Lot | |
| 212 X 192 | |
| Unfinished | |
| Full | |
| Vaulted/Cathedral Ceilings, Hardwood Floors, First Floor Laundry | |
| Double Oven, Microwave, Dishwasher, High End Refrigerator, Washer, Dryer | |
| Not in DB | |
| Street Paved | |
| — | |
| — | |
| Gas Log, Gas Starter |
Tax History
| Year | Property Taxes |
|---|---|
| 2018 | $15,040 |
Contact Agent
Nearby Similar Homes
Nearby Sold Comparables
Contact Agent
Listing Provided By
RE/MAX Destiny








