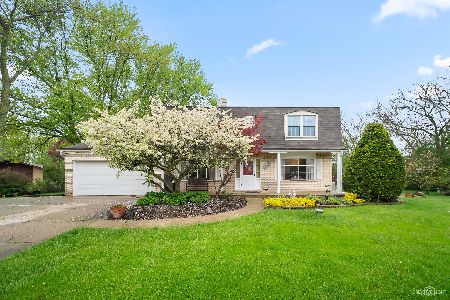4N726 Country Club Drive, West Chicago, Illinois 60185
$308,000
|
Sold
|
|
| Status: | Closed |
| Sqft: | 1,500 |
| Cost/Sqft: | $197 |
| Beds: | 3 |
| Baths: | 2 |
| Year Built: | 1964 |
| Property Taxes: | $6,487 |
| Days On Market: | 1938 |
| Lot Size: | 1,00 |
Description
Enjoy peace and tranquility on this 1 acre HORSE PROPERTY in the BARTLETT SCHOOL DISTRICT! Gleaming hardwood floors throughout the living room and hallway. Updated kitchen with ceramic tile and stainless steel appliances. Master bedroom has shared half bath which has also been updated. Enjoy the sunroom in ALL seasons with air conditioning and a cozy fireplace and gaze out any of the 5 sets of sliding glass doors at your expansive brick paver patio and yard beyond. Lots of space in the full finished basement with large family room, office, 4th bedroom and large laundry room/storage area. Plenty of room for an additional full bathroom. 2.5 car detached heated garage and concrete shed with large driveway and room for 10 cars!
Property Specifics
| Single Family | |
| — | |
| Ranch | |
| 1964 | |
| Full | |
| — | |
| No | |
| 1 |
| Du Page | |
| Branigars Wayne Center | |
| 0 / Not Applicable | |
| None | |
| Private Well | |
| Septic-Private | |
| 10890291 | |
| 0122200013 |
Nearby Schools
| NAME: | DISTRICT: | DISTANCE: | |
|---|---|---|---|
|
Grade School
Hawk Hollow Elementary School |
46 | — | |
|
Middle School
East View Middle School |
46 | Not in DB | |
|
High School
Bartlett High School |
46 | Not in DB | |
Property History
| DATE: | EVENT: | PRICE: | SOURCE: |
|---|---|---|---|
| 24 Nov, 2020 | Sold | $308,000 | MRED MLS |
| 10 Oct, 2020 | Under contract | $294,900 | MRED MLS |
| 7 Oct, 2020 | Listed for sale | $294,900 | MRED MLS |
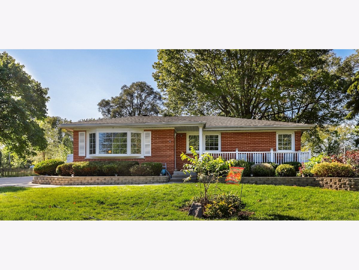
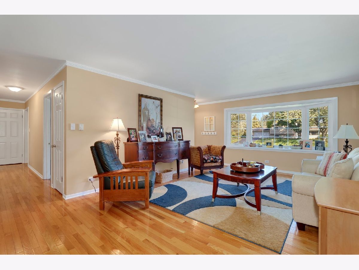
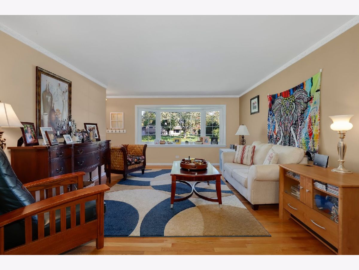
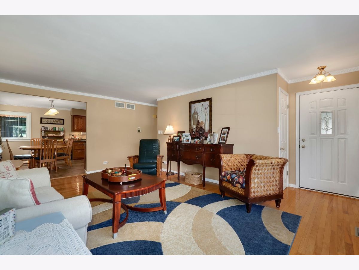
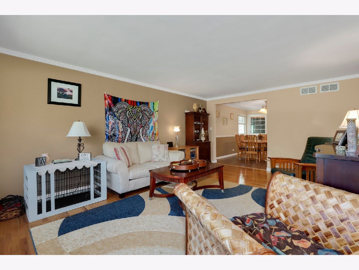
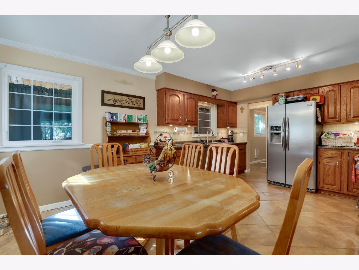
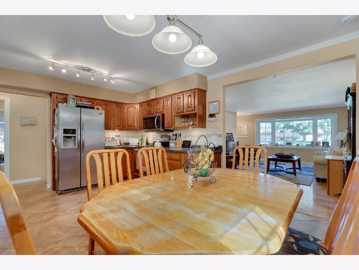
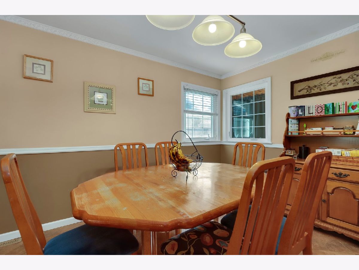
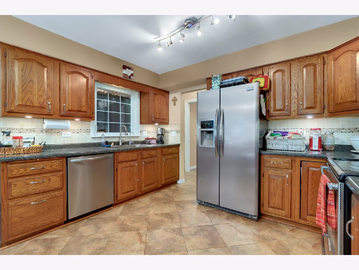
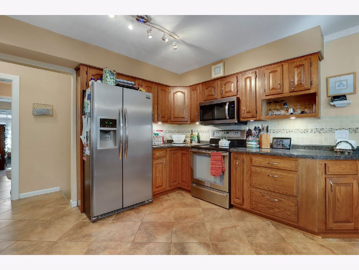
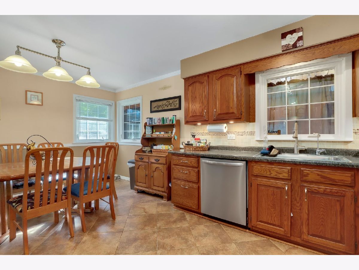
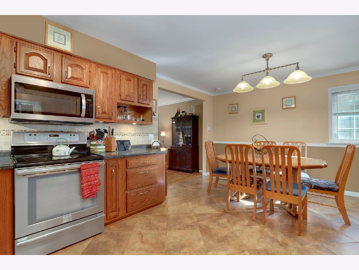
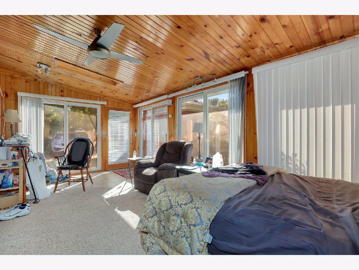
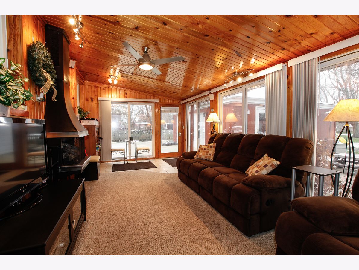
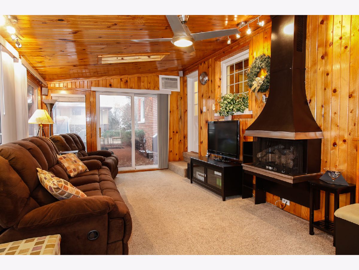
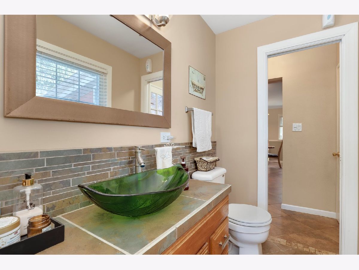
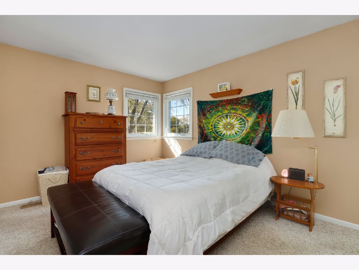
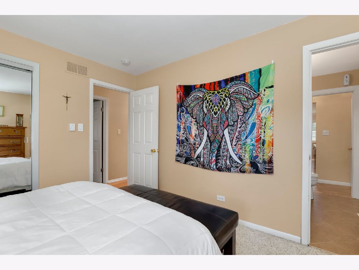
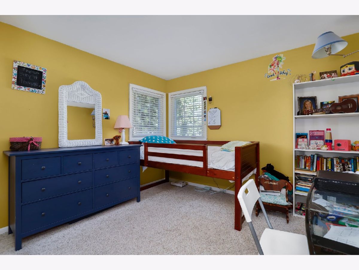
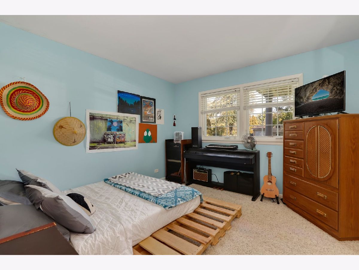
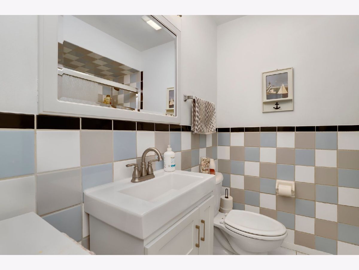
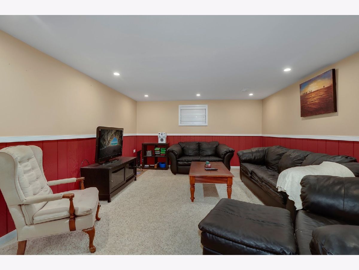
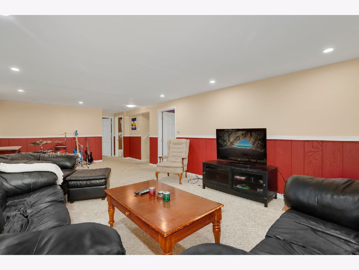
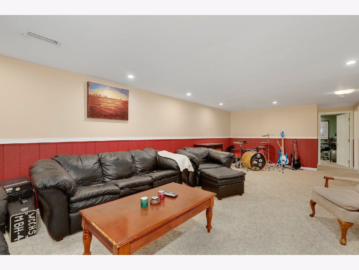
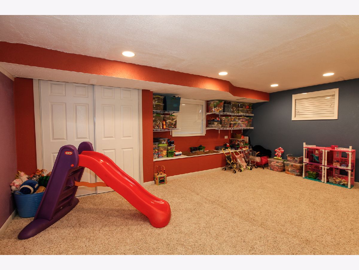
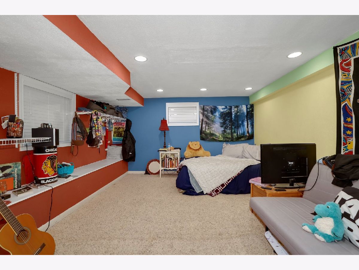
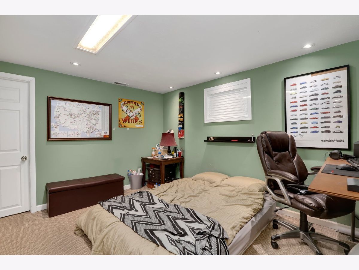
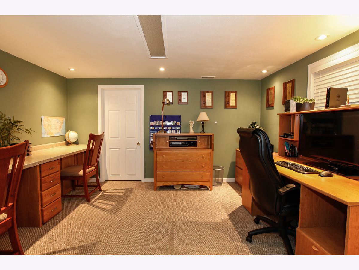
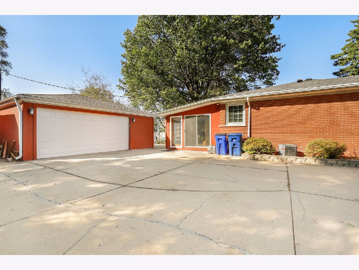
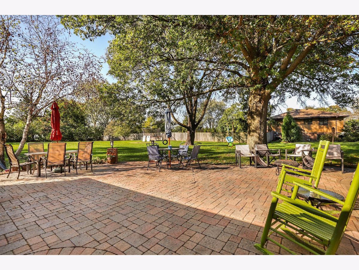
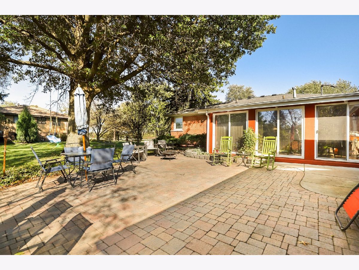
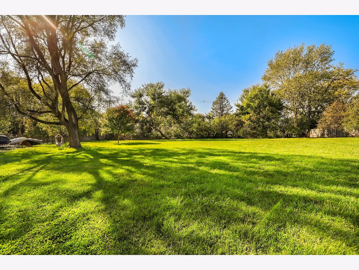
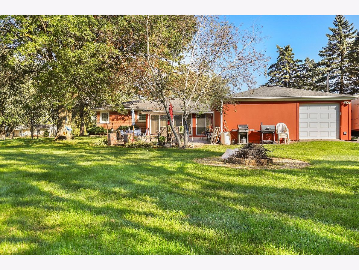
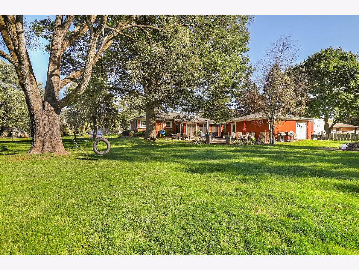
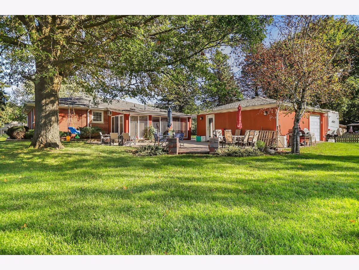
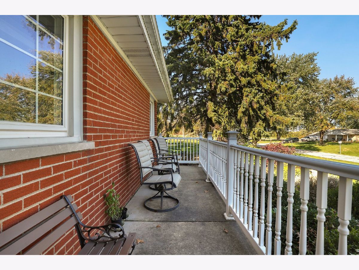
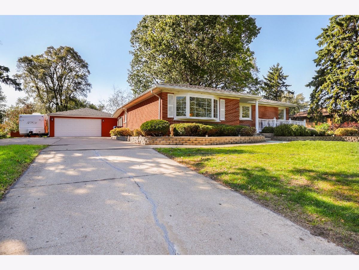
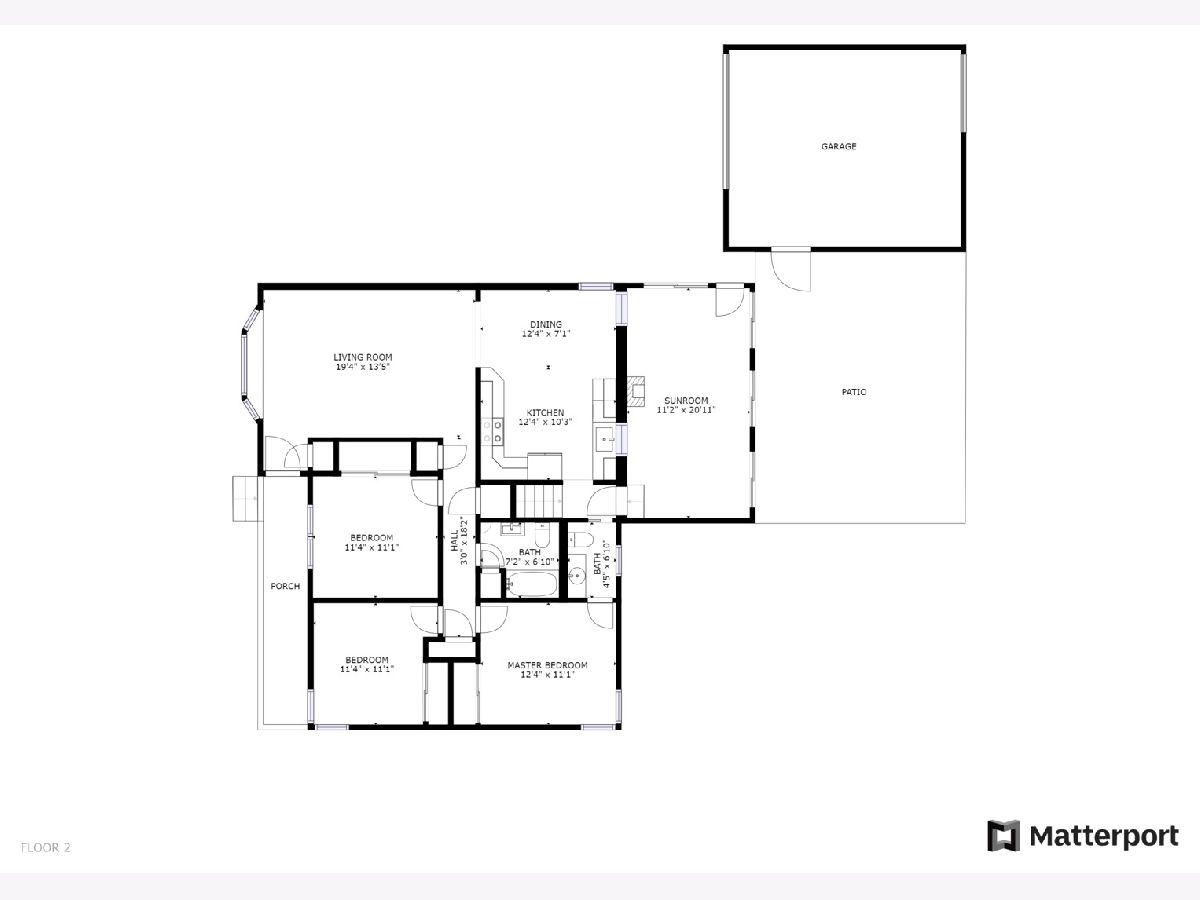
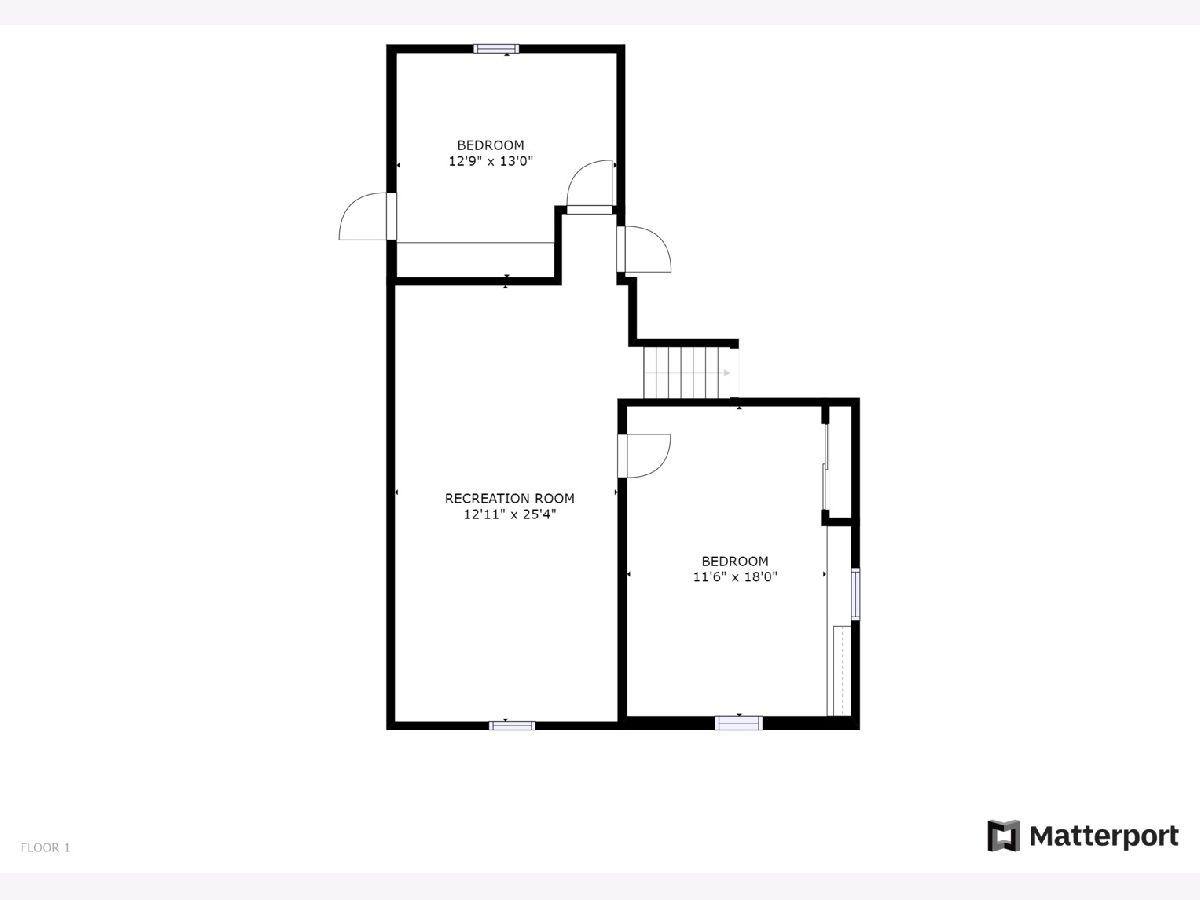
Room Specifics
Total Bedrooms: 4
Bedrooms Above Ground: 3
Bedrooms Below Ground: 1
Dimensions: —
Floor Type: Carpet
Dimensions: —
Floor Type: Carpet
Dimensions: —
Floor Type: Carpet
Full Bathrooms: 2
Bathroom Amenities: —
Bathroom in Basement: 0
Rooms: Office,Foyer,Sun Room
Basement Description: Finished
Other Specifics
| 2 | |
| Concrete Perimeter | |
| Concrete | |
| Porch Screened, Brick Paver Patio, Workshop | |
| Horses Allowed | |
| 290X150 | |
| Pull Down Stair | |
| Half | |
| Skylight(s), Hardwood Floors, First Floor Bedroom, First Floor Full Bath | |
| Range, Microwave, Dishwasher, Refrigerator, Washer, Dryer, Stainless Steel Appliance(s) | |
| Not in DB | |
| Park, Stable(s), Horse-Riding Area, Horse-Riding Trails, Street Lights | |
| — | |
| — | |
| Ventless |
Tax History
| Year | Property Taxes |
|---|---|
| 2020 | $6,487 |
Contact Agent
Nearby Sold Comparables
Contact Agent
Listing Provided By
Redfin Corporation


