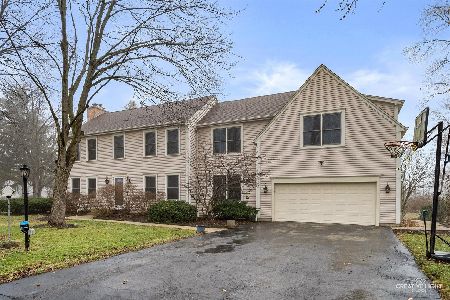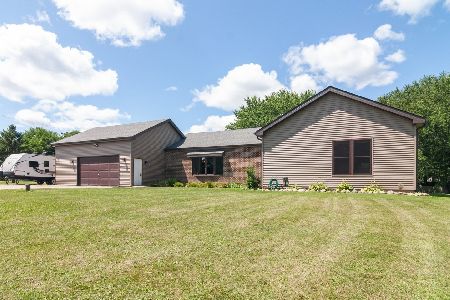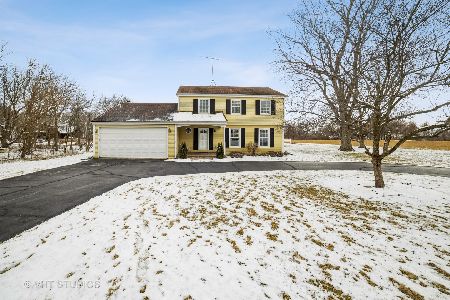4n745 Citation Lane, Campton Hills, Illinois 60119
$485,000
|
Sold
|
|
| Status: | Closed |
| Sqft: | 3,608 |
| Cost/Sqft: | $138 |
| Beds: | 4 |
| Baths: | 3 |
| Year Built: | 2002 |
| Property Taxes: | $11,226 |
| Days On Market: | 2038 |
| Lot Size: | 1,73 |
Description
This move in ready home is stunning. You will enjoy the soaring ceilings and extensive millwork throughout. The white kitchen with quartz countertops, oversized island and subway tile backsplash is every chefs dream. Your family room has a beautiful gas fireplace and sky light. Laundry area has convenient access to dog run. The first floor office space could easily be used as an additional bedroom. The primary bedroom has separate sitting area and luxury bath. The walk in closet is every shoe lovers dream. The additional 3 bedrooms share hall bath with dual sinks. The english basement provides abundant natural light. The backyard oasis is every entertainers dream. It's complete with paver patio, fire pit, hot tub and deck with covered pergola where you can enjoy the sunsets. This property is also zoned for horses and within St. Charles School District 303.
Property Specifics
| Single Family | |
| — | |
| Traditional | |
| 2002 | |
| Full,English | |
| — | |
| No | |
| 1.73 |
| Kane | |
| — | |
| 0 / Not Applicable | |
| None | |
| Private Well | |
| Septic-Private | |
| 10768146 | |
| 0821151017 |
Nearby Schools
| NAME: | DISTRICT: | DISTANCE: | |
|---|---|---|---|
|
Grade School
Wasco Elementary School |
303 | — | |
|
Middle School
Thompson Middle School |
303 | Not in DB | |
|
High School
St Charles North High School |
303 | Not in DB | |
Property History
| DATE: | EVENT: | PRICE: | SOURCE: |
|---|---|---|---|
| 16 Mar, 2015 | Sold | $405,000 | MRED MLS |
| 4 Jan, 2015 | Under contract | $425,000 | MRED MLS |
| 4 Jan, 2015 | Listed for sale | $425,000 | MRED MLS |
| 8 Oct, 2020 | Sold | $485,000 | MRED MLS |
| 2 Sep, 2020 | Under contract | $499,000 | MRED MLS |
| — | Last price change | $513,500 | MRED MLS |
| 3 Jul, 2020 | Listed for sale | $525,000 | MRED MLS |
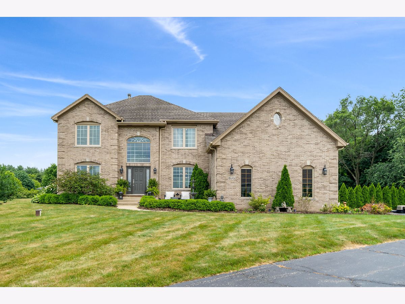
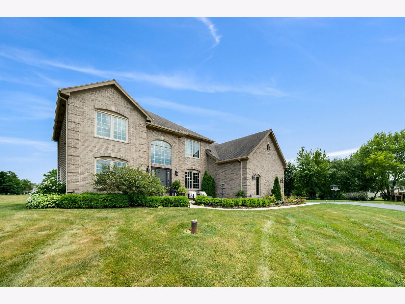
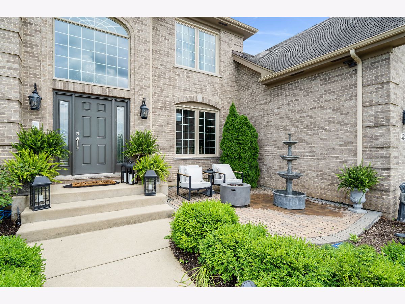
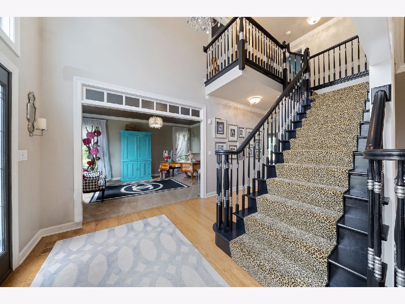
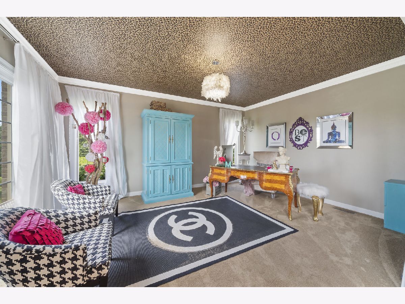
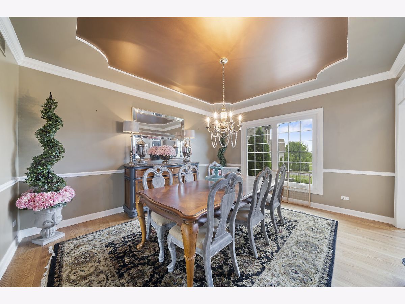
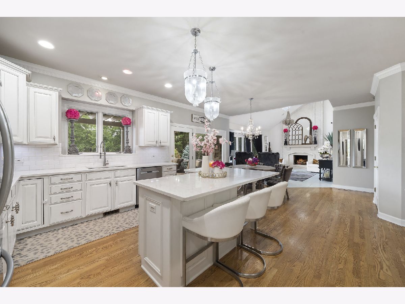
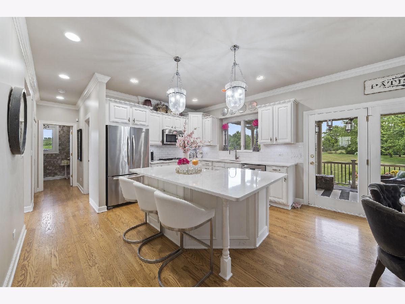
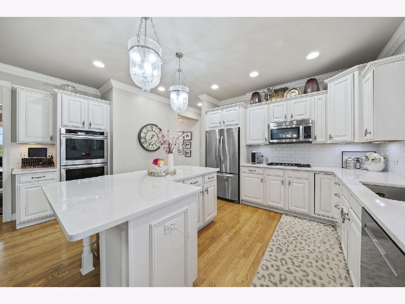
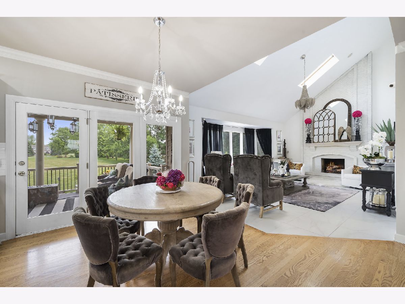
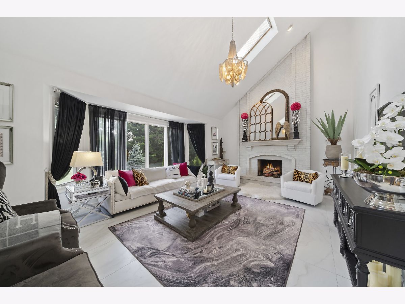
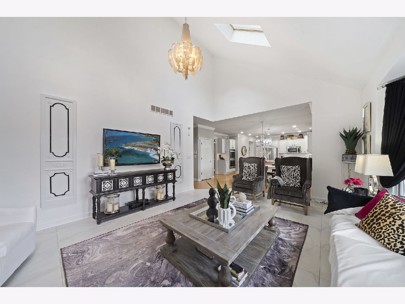
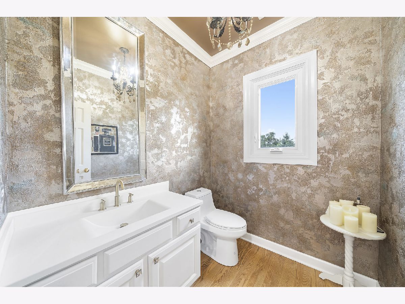
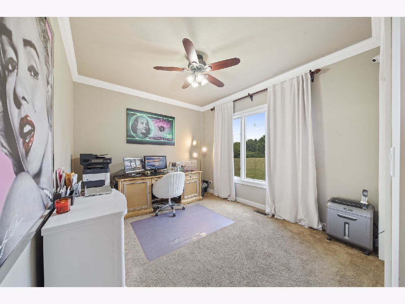
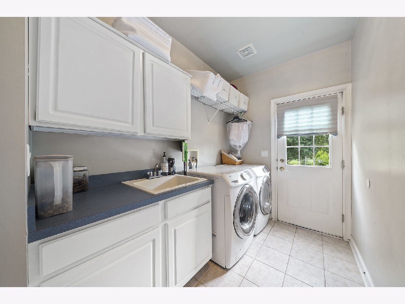
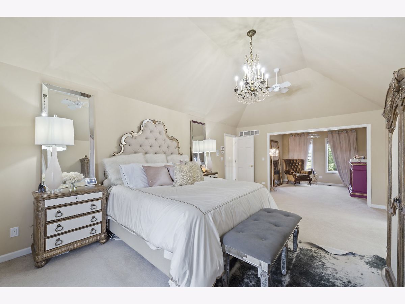
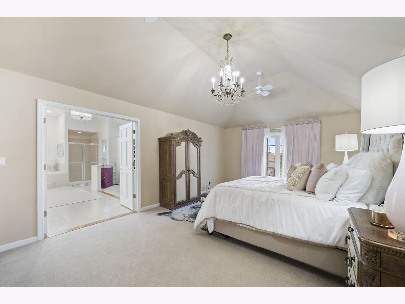
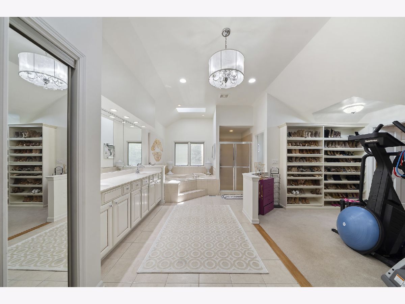
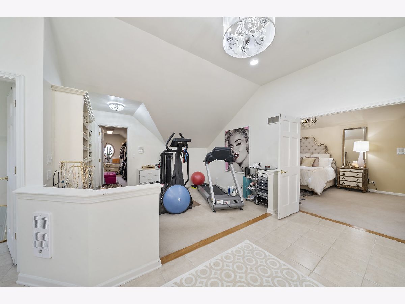
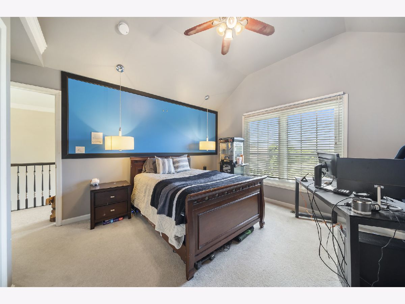
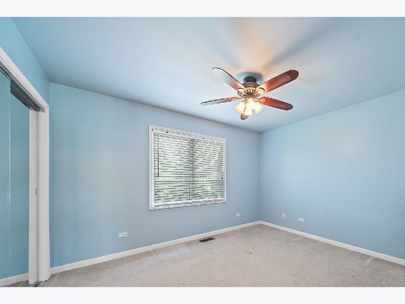
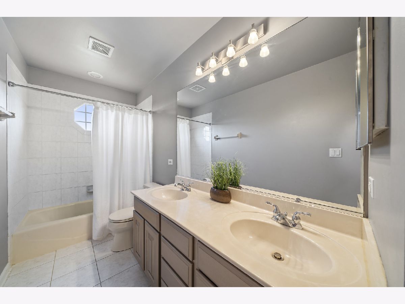
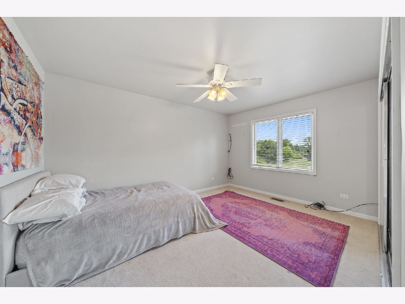
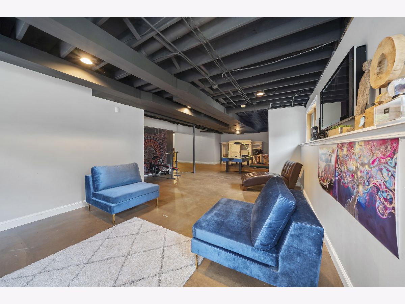
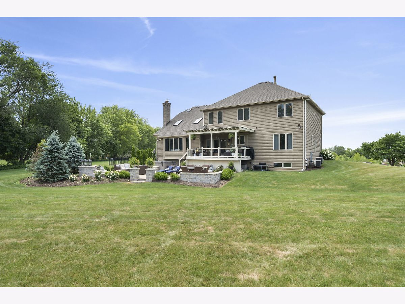
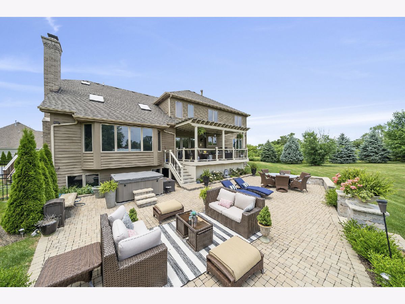
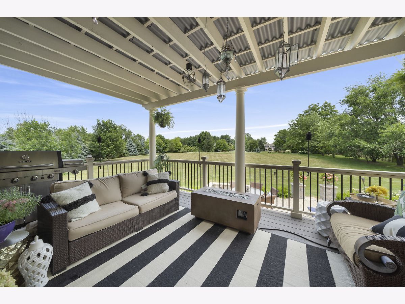
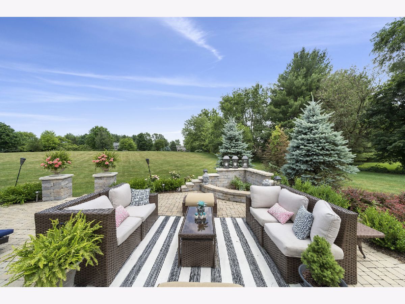
Room Specifics
Total Bedrooms: 4
Bedrooms Above Ground: 4
Bedrooms Below Ground: 0
Dimensions: —
Floor Type: Carpet
Dimensions: —
Floor Type: Carpet
Dimensions: —
Floor Type: Carpet
Full Bathrooms: 3
Bathroom Amenities: Whirlpool,Separate Shower,Double Sink
Bathroom in Basement: 0
Rooms: Office,Sitting Room,Foyer,Walk In Closet,Bonus Room
Basement Description: Partially Finished,Bathroom Rough-In
Other Specifics
| 3 | |
| Concrete Perimeter | |
| Asphalt | |
| Deck, Hot Tub, Dog Run, Brick Paver Patio, Storms/Screens, Fire Pit | |
| Cul-De-Sac,Horses Allowed,Landscaped | |
| 365X240 | |
| Unfinished | |
| Full | |
| Vaulted/Cathedral Ceilings, Skylight(s), Hardwood Floors, First Floor Bedroom, First Floor Laundry | |
| Double Oven, Microwave, Dishwasher, Refrigerator, Washer, Dryer | |
| Not in DB | |
| Street Paved | |
| — | |
| — | |
| Wood Burning, Gas Log |
Tax History
| Year | Property Taxes |
|---|---|
| 2015 | $11,800 |
| 2020 | $11,226 |
Contact Agent
Nearby Similar Homes
Nearby Sold Comparables
Contact Agent
Listing Provided By
@properties


