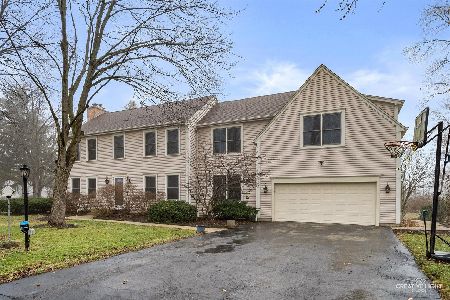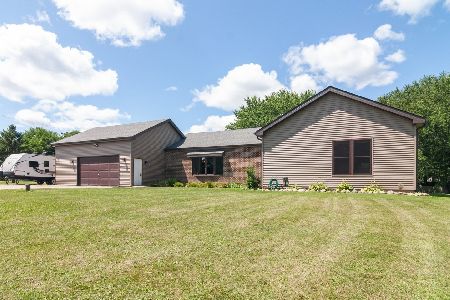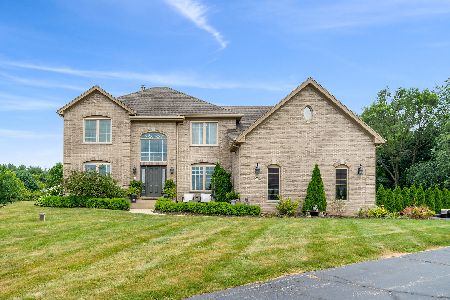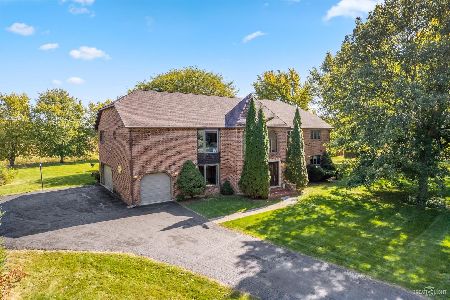4N233 Citation Lane, Elburn, Illinois 60119
$245,500
|
Sold
|
|
| Status: | Closed |
| Sqft: | 2,129 |
| Cost/Sqft: | $117 |
| Beds: | 3 |
| Baths: | 2 |
| Year Built: | 1989 |
| Property Taxes: | $6,342 |
| Days On Market: | 3550 |
| Lot Size: | 1,02 |
Description
Enjoy the warmth of a roaring fire in the spacious family room or relax in the hot tub in the sun drenched Florida room as you experience the sights and sounds of the changing seasons. You are sure to appreciate all that this property has to offer--from the abundance of trees & shrubs, cedar gazebo, fish pond, and shed for additional storage--to the fenced strawberry patch, blueberry bushes and apple trees. There's ample space inside and out for a growing family! This unique design offers vaulted ceilings, a skylight and lower level featuring distinct areas for the family room, office, game room & sun room--all open to a country kitchen w/SS appliances and sliding glass door to a spacious deck overlooking the private open and wooded back yard. Bask in the beauty of your own private corner of the world just minutes from all the Fox Valley has to offer.
Property Specifics
| Single Family | |
| — | |
| Quad Level | |
| 1989 | |
| Partial | |
| SPLIT LEVEL | |
| No | |
| 1.02 |
| Kane | |
| Cheval De Salle | |
| 0 / Not Applicable | |
| None | |
| Private Well | |
| Septic-Private | |
| 09224883 | |
| 0821351002 |
Nearby Schools
| NAME: | DISTRICT: | DISTANCE: | |
|---|---|---|---|
|
Grade School
Wasco Elementary School |
303 | — | |
|
Middle School
Thompson Middle School |
303 | Not in DB | |
|
High School
St Charles North High School |
303 | Not in DB | |
Property History
| DATE: | EVENT: | PRICE: | SOURCE: |
|---|---|---|---|
| 13 Jan, 2017 | Sold | $245,500 | MRED MLS |
| 28 Nov, 2016 | Under contract | $249,900 | MRED MLS |
| — | Last price change | $279,500 | MRED MLS |
| 13 May, 2016 | Listed for sale | $297,500 | MRED MLS |
Room Specifics
Total Bedrooms: 3
Bedrooms Above Ground: 3
Bedrooms Below Ground: 0
Dimensions: —
Floor Type: Carpet
Dimensions: —
Floor Type: Carpet
Full Bathrooms: 2
Bathroom Amenities: —
Bathroom in Basement: 0
Rooms: Sun Room
Basement Description: Unfinished
Other Specifics
| 2.5 | |
| Concrete Perimeter | |
| Concrete | |
| Deck, Gazebo, Storms/Screens | |
| Horses Allowed,Wooded | |
| 200X220X203X220 | |
| Unfinished | |
| — | |
| Vaulted/Cathedral Ceilings, Skylight(s) | |
| Range, Microwave, Dishwasher, Refrigerator, Washer, Dryer | |
| Not in DB | |
| Street Paved | |
| — | |
| — | |
| Gas Starter |
Tax History
| Year | Property Taxes |
|---|---|
| 2017 | $6,342 |
Contact Agent
Nearby Similar Homes
Nearby Sold Comparables
Contact Agent
Listing Provided By
Berkshire Hathaway HomeServices Starck Real Estate








