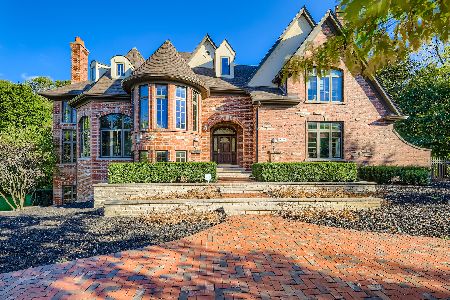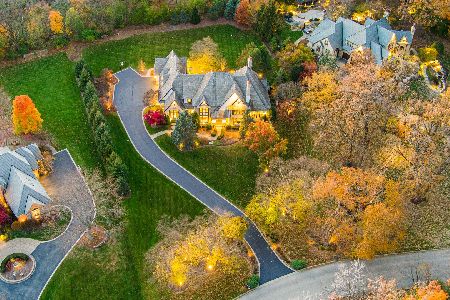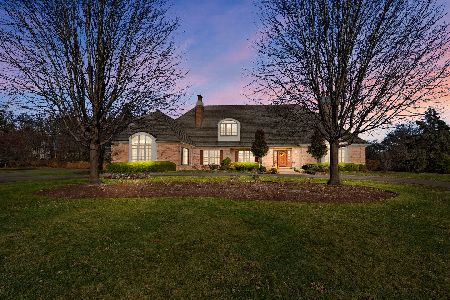4N840 Old Farm Road, St Charles, Illinois 60175
$875,000
|
Sold
|
|
| Status: | Closed |
| Sqft: | 5,617 |
| Cost/Sqft: | $160 |
| Beds: | 5 |
| Baths: | 7 |
| Year Built: | 1988 |
| Property Taxes: | $21,876 |
| Days On Market: | 1337 |
| Lot Size: | 1,89 |
Description
QUALITY, CRAFTSMANSHIP & LUXURY in coveted Crane Road Estates subdivision. This ONE-OF-A-KIND, custom John Hall home with dual staircase, 5 BED. 5.2 BATH, 3 car attached garage home features soaring ceilings, new windows, new roof and gutters, 1st FLOOR MAIN BEDROOM SUITE with sitting room, attached screened in porch, and luxury bath (Jacuzzi tub, walk-in shower, his & hers sinks) & large walk-in closet. The spacious kitchen features white cabinetry, granite counters, HUGE island, coffee bar & butler's pantry. Sunny breakfast nook overlooks the IN-GROUND POOL with attached SUNKEN HOT TUB in PRIVATE picturesque wooded setting. Formal dining room. Living room with fireplace. FULL, FINISHED WALK-OUT BASEMENT offers numerous entertaining options w/custom crafted wet bar, full bath w/sauna, and full second kitchen. Private 1.9+ acres on a quiet cul-de-sac. Private fenced in back yard with mature trees, shed, gazebo and fire pit - perfect for entertaining! Just minutes to Downtown St Charles, Downtown Geneva, schools, shopping, dining and more! Everyday is a stay-cation, you'll never want to leave!
Property Specifics
| Single Family | |
| — | |
| — | |
| 1988 | |
| — | |
| JOHN HALL CUSTOM BUILT HOM | |
| No | |
| 1.89 |
| Kane | |
| Crane Road Estates | |
| 1793 / Annual | |
| — | |
| — | |
| — | |
| 11412182 | |
| 0921203009 |
Nearby Schools
| NAME: | DISTRICT: | DISTANCE: | |
|---|---|---|---|
|
High School
St Charles North High School |
303 | Not in DB | |
Property History
| DATE: | EVENT: | PRICE: | SOURCE: |
|---|---|---|---|
| 30 Sep, 2022 | Sold | $875,000 | MRED MLS |
| 18 Aug, 2022 | Under contract | $900,000 | MRED MLS |
| — | Last price change | $950,000 | MRED MLS |
| 22 May, 2022 | Listed for sale | $1,000,000 | MRED MLS |
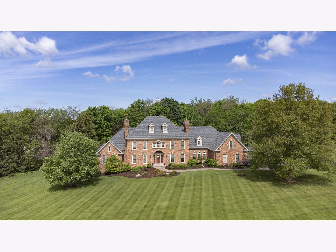
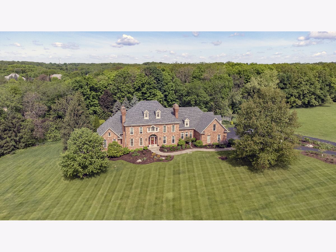
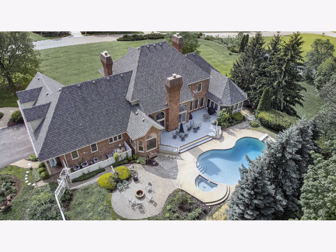
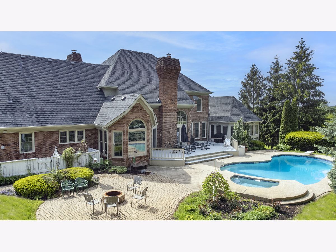
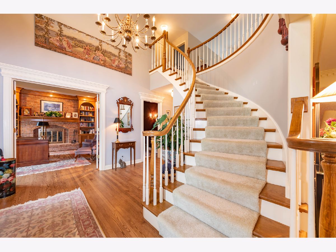
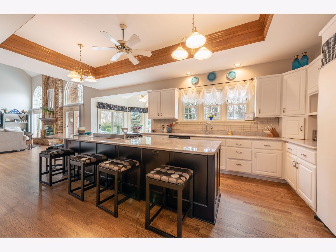
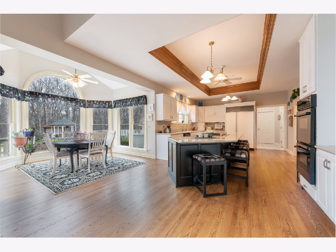
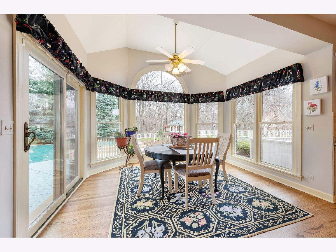
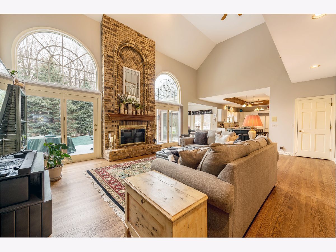
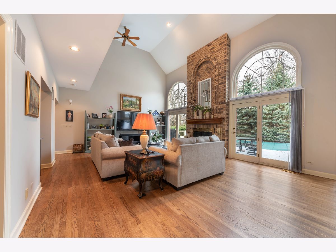
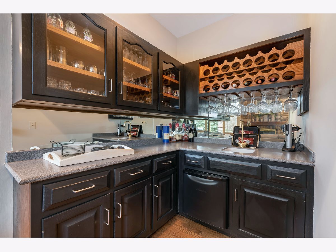
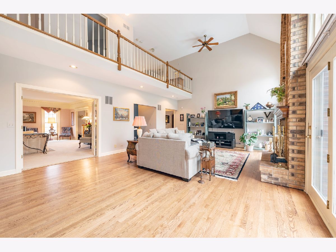
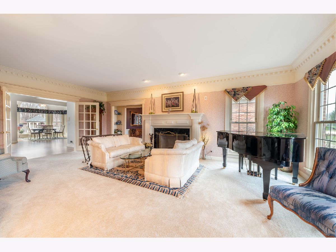
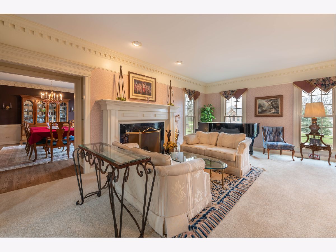
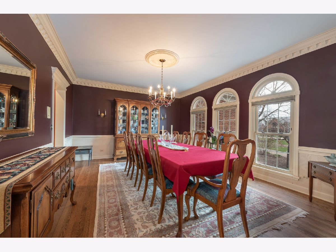
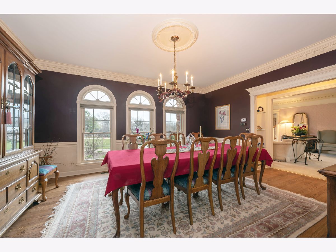
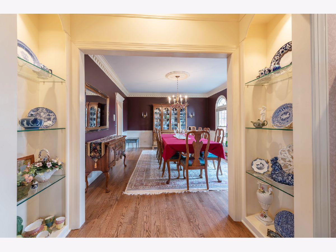
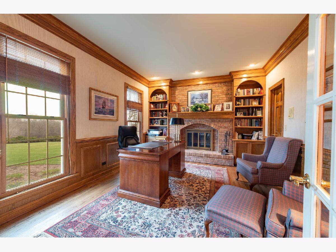
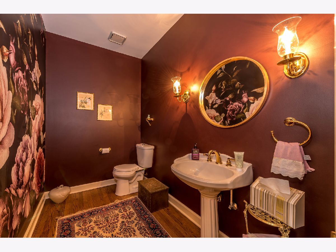

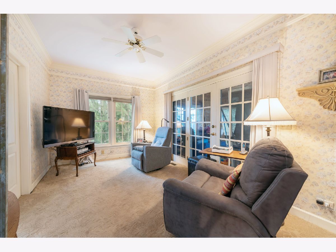
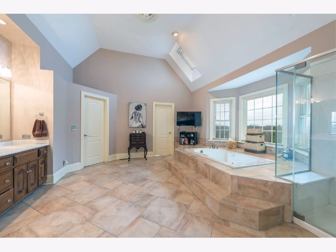
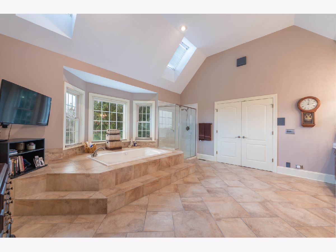
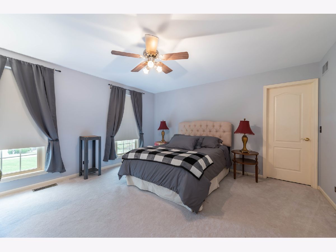
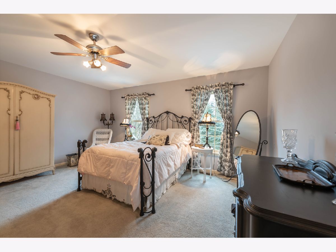
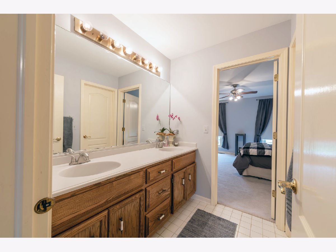
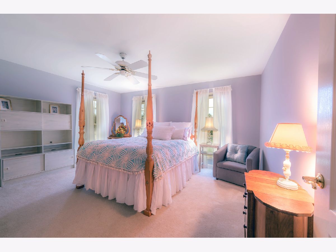
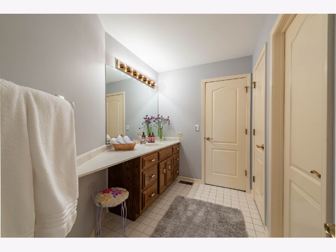
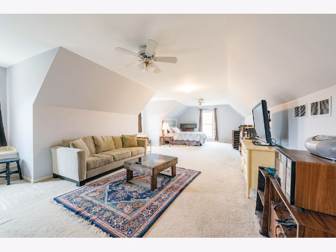
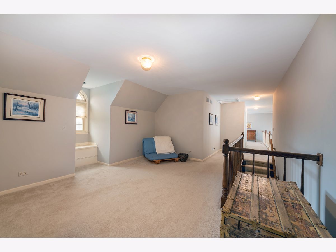
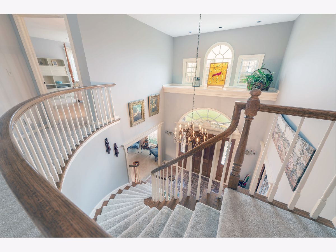
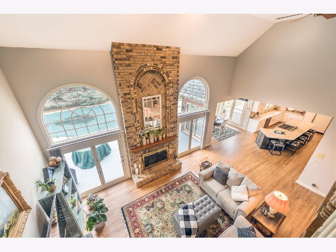
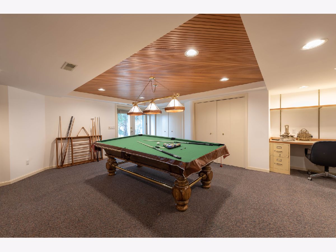
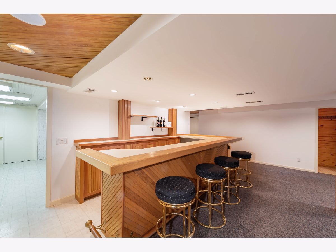
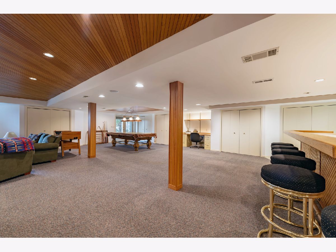
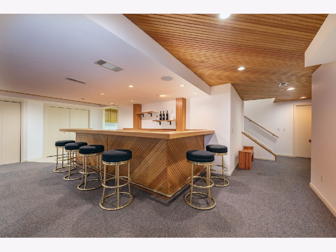
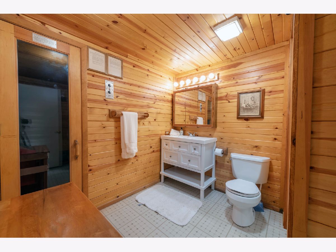
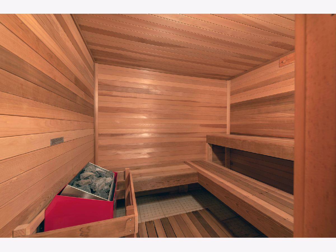


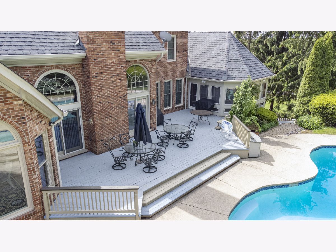
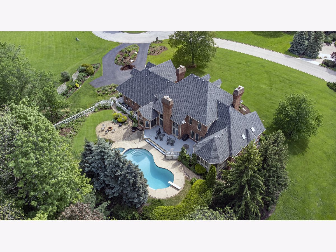
Room Specifics
Total Bedrooms: 5
Bedrooms Above Ground: 5
Bedrooms Below Ground: 0
Dimensions: —
Floor Type: —
Dimensions: —
Floor Type: —
Dimensions: —
Floor Type: —
Dimensions: —
Floor Type: —
Full Bathrooms: 7
Bathroom Amenities: Whirlpool,Separate Shower,Double Sink
Bathroom in Basement: 1
Rooms: —
Basement Description: Finished,Exterior Access,Rec/Family Area,Storage Space
Other Specifics
| 3 | |
| — | |
| Asphalt | |
| — | |
| — | |
| 318X89X76X105X254X199 | |
| Full,Unfinished | |
| — | |
| — | |
| — | |
| Not in DB | |
| — | |
| — | |
| — | |
| — |
Tax History
| Year | Property Taxes |
|---|---|
| 2022 | $21,876 |
Contact Agent
Nearby Similar Homes
Nearby Sold Comparables
Contact Agent
Listing Provided By
Baird & Warner Fox Valley - Geneva

