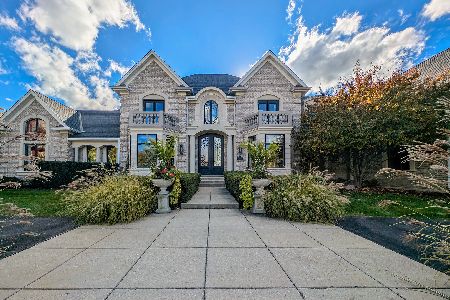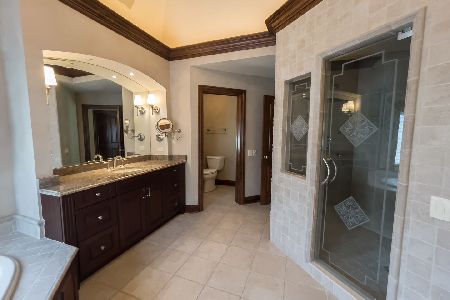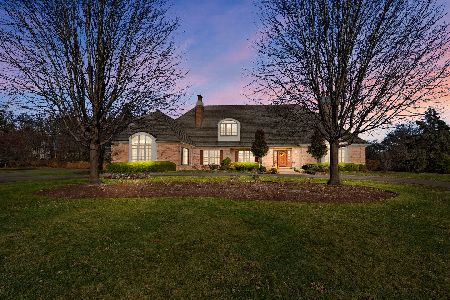4N857 Old Farm Road, St Charles, Illinois 60174
$870,000
|
Sold
|
|
| Status: | Closed |
| Sqft: | 6,000 |
| Cost/Sqft: | $150 |
| Beds: | 5 |
| Baths: | 7 |
| Year Built: | 1988 |
| Property Taxes: | $23,003 |
| Days On Market: | 3579 |
| Lot Size: | 2,11 |
Description
Beautiful Dipaolo custom home that has been completely renovated. This 6000 square foot Crane Road Estates home has all Crystal cabinets and Jenn Aire appliances in this brand new gourmet chefs dream kitchen. The vast remodel includes a new cedar roof, all new windows, plumbing, insulation upgrade, upgraded electric and security. All new flooring throughout, master suite and spa, full finished walk out basement, 3 fireplaces, new central vac system, security and intercom/music system. many exterior decks and patios, over sized 3 car attached garage, beautiful brick paver driveway, and walkaways, on a professionally landscaped lot.
Property Specifics
| Single Family | |
| — | |
| — | |
| 1988 | |
| Full,Walkout | |
| — | |
| No | |
| 2.11 |
| Kane | |
| Crane Road Estates | |
| 1400 / Not Applicable | |
| Other | |
| Private Well | |
| Septic-Private | |
| 09196220 | |
| 0921203004 |
Nearby Schools
| NAME: | DISTRICT: | DISTANCE: | |
|---|---|---|---|
|
Grade School
Wild Rose Elementary School |
303 | — | |
|
Middle School
Haines Middle School |
303 | Not in DB | |
|
High School
St Charles North High School |
303 | Not in DB | |
Property History
| DATE: | EVENT: | PRICE: | SOURCE: |
|---|---|---|---|
| 29 Jul, 2016 | Sold | $870,000 | MRED MLS |
| 26 Jun, 2016 | Under contract | $899,000 | MRED MLS |
| — | Last price change | $949,900 | MRED MLS |
| 15 Apr, 2016 | Listed for sale | $949,900 | MRED MLS |
| 16 Oct, 2020 | Sold | $900,000 | MRED MLS |
| 15 Oct, 2020 | Under contract | $899,000 | MRED MLS |
| 15 Oct, 2020 | Listed for sale | $899,000 | MRED MLS |
Room Specifics
Total Bedrooms: 5
Bedrooms Above Ground: 5
Bedrooms Below Ground: 0
Dimensions: —
Floor Type: Carpet
Dimensions: —
Floor Type: Carpet
Dimensions: —
Floor Type: Carpet
Dimensions: —
Floor Type: —
Full Bathrooms: 7
Bathroom Amenities: Whirlpool,Separate Shower,Double Sink
Bathroom in Basement: 1
Rooms: Balcony/Porch/Lanai,Bedroom 5,Den,Foyer,Media Room,Recreation Room,Sitting Room,Heated Sun Room
Basement Description: Finished,Exterior Access
Other Specifics
| 3 | |
| Concrete Perimeter | |
| Brick | |
| Balcony, Deck, Patio, Storms/Screens | |
| Cul-De-Sac,Landscaped | |
| 278X200X208X185 | |
| — | |
| Full | |
| Vaulted/Cathedral Ceilings, Skylight(s), Sauna/Steam Room, Bar-Wet, Hardwood Floors, First Floor Laundry | |
| Double Oven, Range, Microwave, Dishwasher, Refrigerator, High End Refrigerator, Washer, Dryer, Stainless Steel Appliance(s), Wine Refrigerator | |
| Not in DB | |
| Street Lights, Street Paved | |
| — | |
| — | |
| — |
Tax History
| Year | Property Taxes |
|---|---|
| 2016 | $23,003 |
| 2020 | $20,196 |
Contact Agent
Nearby Similar Homes
Nearby Sold Comparables
Contact Agent
Listing Provided By
Coldwell Banker The Real Estate Group









