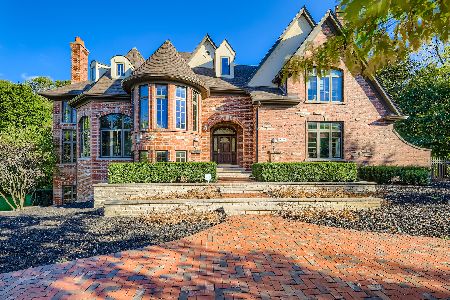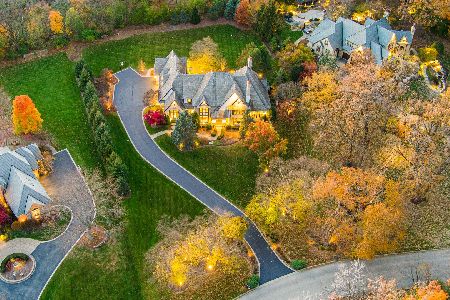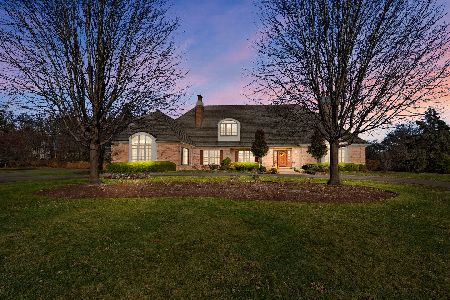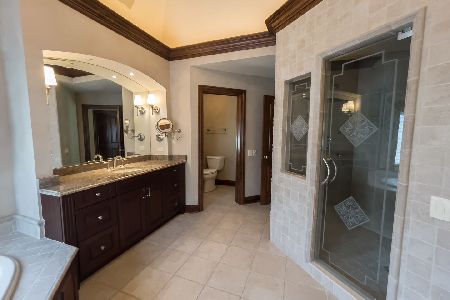4N891 Old Farm Road, St Charles, Illinois 60175
$626,000
|
Sold
|
|
| Status: | Closed |
| Sqft: | 4,935 |
| Cost/Sqft: | $133 |
| Beds: | 4 |
| Baths: | 6 |
| Year Built: | 1988 |
| Property Taxes: | $18,289 |
| Days On Market: | 2795 |
| Lot Size: | 1,31 |
Description
Beautiful 2-story French Country home located on 1 1/3 acres with scenic views on cul-de-sac and tree lined private back yard. Close to 6500 square feet with finished basement. Gourmet kitchen with Winter Birch Crystal Cabinetry, high end SS appliances and huge walk in pantry. First floor den has custom woodwork and built-ins. Newly renovated master bathroom with high end soaker/whirlpool tub, and walk in closet with custom shelving. All bedrooms are spacious and each with their own private bath. New roof along with many new updates. AMAZING VALUE IN CRANE ROAD ESTATES. Currently reassessing the Real Estate taxes for 2019.
Property Specifics
| Single Family | |
| — | |
| — | |
| 1988 | |
| Full | |
| — | |
| No | |
| 1.31 |
| Kane | |
| Crane Road Estates | |
| 1850 / Annual | |
| Insurance | |
| Private Well | |
| Septic-Private | |
| 09961482 | |
| 0921203006 |
Nearby Schools
| NAME: | DISTRICT: | DISTANCE: | |
|---|---|---|---|
|
Grade School
Wild Rose Elementary School |
303 | — | |
|
Middle School
Haines Middle School |
303 | Not in DB | |
|
High School
St Charles North High School |
303 | Not in DB | |
Property History
| DATE: | EVENT: | PRICE: | SOURCE: |
|---|---|---|---|
| 15 Jul, 2020 | Sold | $626,000 | MRED MLS |
| 15 May, 2020 | Under contract | $655,000 | MRED MLS |
| — | Last price change | $659,000 | MRED MLS |
| 24 May, 2018 | Listed for sale | $675,000 | MRED MLS |
| 24 Mar, 2023 | Sold | $860,000 | MRED MLS |
| 2 Feb, 2023 | Under contract | $849,000 | MRED MLS |
| 10 Nov, 2022 | Listed for sale | $849,000 | MRED MLS |
Room Specifics
Total Bedrooms: 4
Bedrooms Above Ground: 4
Bedrooms Below Ground: 0
Dimensions: —
Floor Type: Carpet
Dimensions: —
Floor Type: Carpet
Dimensions: —
Floor Type: Carpet
Full Bathrooms: 6
Bathroom Amenities: Whirlpool,Separate Shower
Bathroom in Basement: 1
Rooms: Den,Foyer,Pantry,Recreation Room,Screened Porch
Basement Description: Partially Finished
Other Specifics
| 3 | |
| Concrete Perimeter | |
| Asphalt | |
| Deck, Porch Screened | |
| Cul-De-Sac,Landscaped | |
| 84.84X202.12X376X26X359.81 | |
| — | |
| Full | |
| Vaulted/Cathedral Ceilings, Skylight(s), Sauna/Steam Room, Bar-Dry, Solar Tubes/Light Tubes, First Floor Laundry | |
| Double Oven, Range, Microwave, Dishwasher, Refrigerator, High End Refrigerator, Washer, Dryer, Disposal, Trash Compactor, Stainless Steel Appliance(s), Wine Refrigerator | |
| Not in DB | |
| — | |
| — | |
| — | |
| Gas Log |
Tax History
| Year | Property Taxes |
|---|---|
| 2020 | $18,289 |
| 2023 | $16,675 |
Contact Agent
Nearby Similar Homes
Nearby Sold Comparables
Contact Agent
Listing Provided By
Collins Group, Inc.











