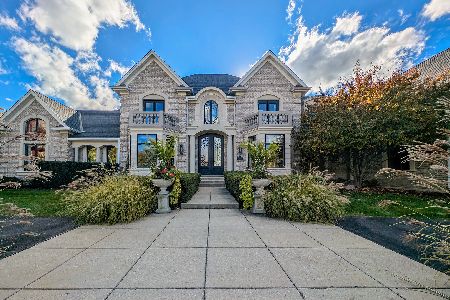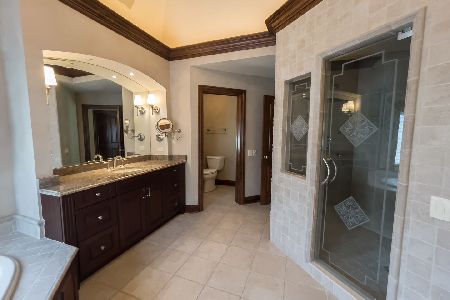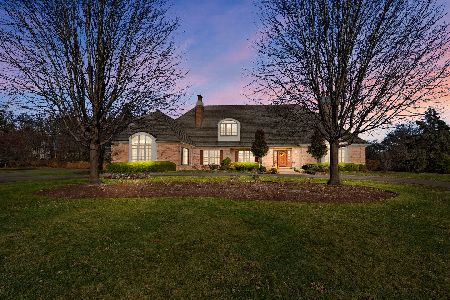[Address Unavailable], St Charles, Illinois 60175
$1,450,000
|
Sold
|
|
| Status: | Closed |
| Sqft: | 10,526 |
| Cost/Sqft: | $152 |
| Beds: | 5 |
| Baths: | 7 |
| Year Built: | 2004 |
| Property Taxes: | $32,827 |
| Days On Market: | 4639 |
| Lot Size: | 1,42 |
Description
Classic design, impeccable condition & detail are evident in this Havlicek masterpiece! This Crane Road Estates residence is tucked at the end of a private cul-de-sac. Entertain in the Gourmet KIT w/Hearth area & Sun Rm. Spacious Great RM w/balcony overlook, Office/Library w/elaborate built-ins, & inviting 1st floor Master Retreat. Spacious BR's (all w/priv baths). 10,000+ sq. ft on 3 levels. 50+ PG eBrochure.
Property Specifics
| Single Family | |
| — | |
| Traditional | |
| 2004 | |
| Full,Walkout | |
| CUSTOM | |
| No | |
| 1.42 |
| Kane | |
| Crane Road Estates | |
| 1400 / Annual | |
| Other | |
| Private Well | |
| Septic-Private | |
| 08348680 | |
| 0921203005 |
Nearby Schools
| NAME: | DISTRICT: | DISTANCE: | |
|---|---|---|---|
|
Grade School
Wild Rose Elementary School |
303 | — | |
|
Middle School
Haines Middle School |
303 | Not in DB | |
|
High School
St Charles North High School |
303 | Not in DB | |
Property History
| DATE: | EVENT: | PRICE: | SOURCE: |
|---|
Room Specifics
Total Bedrooms: 5
Bedrooms Above Ground: 5
Bedrooms Below Ground: 0
Dimensions: —
Floor Type: Carpet
Dimensions: —
Floor Type: Carpet
Dimensions: —
Floor Type: Carpet
Dimensions: —
Floor Type: —
Full Bathrooms: 7
Bathroom Amenities: Whirlpool,Separate Shower,Steam Shower,Double Sink,Full Body Spray Shower,Soaking Tub
Bathroom in Basement: 1
Rooms: Bonus Room,Bedroom 5,Eating Area,Exercise Room,Foyer,Game Room,Office,Recreation Room,Heated Sun Room
Basement Description: Partially Finished
Other Specifics
| 4 | |
| Concrete Perimeter | |
| Brick,Concrete,Circular | |
| Balcony, Patio, Porch, Hot Tub, Brick Paver Patio | |
| Cul-De-Sac,Landscaped,Wooded | |
| 359X320X277X67 | |
| Unfinished | |
| Full | |
| Vaulted/Cathedral Ceilings, Hot Tub, Bar-Wet, First Floor Bedroom, First Floor Laundry, First Floor Full Bath | |
| Double Oven, Range, Microwave, Dishwasher, Refrigerator, Bar Fridge, Freezer, Washer, Dryer, Disposal, Trash Compactor | |
| Not in DB | |
| Street Lights, Street Paved | |
| — | |
| — | |
| Attached Fireplace Doors/Screen, Gas Starter |
Tax History
| Year | Property Taxes |
|---|
Contact Agent
Nearby Similar Homes
Nearby Sold Comparables
Contact Agent
Listing Provided By
RE/MAX Excels








