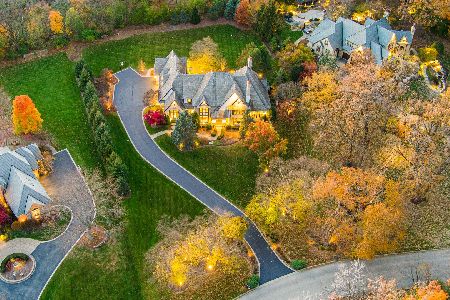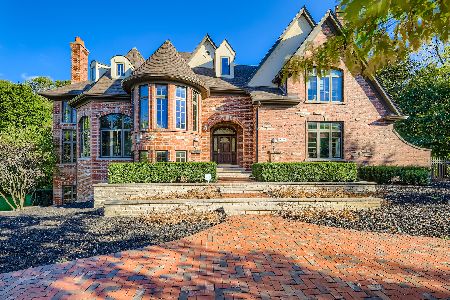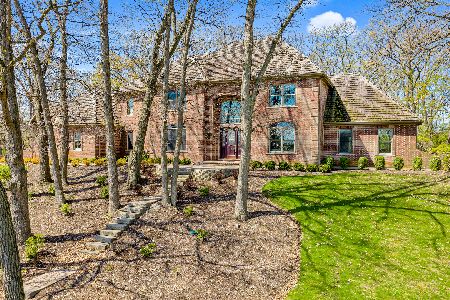4N900 Greenwood Lane, St Charles, Illinois 60175
$505,000
|
Sold
|
|
| Status: | Closed |
| Sqft: | 3,707 |
| Cost/Sqft: | $148 |
| Beds: | 4 |
| Baths: | 4 |
| Year Built: | 1920 |
| Property Taxes: | $13,870 |
| Days On Market: | 2893 |
| Lot Size: | 1,35 |
Description
Like nothing else on the market! "Thornhill" couples old world charm w/ extensive updates. Nestled on 1.3 private acres in the ultimate location, you'll enjoy nature from EVERY new window! The expansive addition of the open concept kitchen/FR w/ handmade amish cabinetry, huge island, granite, SS, & wide plank cherry flooring & FP are gorgeous! Under foot in the bonus room, LR & DR is oak flooring harvested from the land when the home was built. Millwork, 2nd FP in LR, bonus room w/french doors, office w/ picture window, custom paneling, & built ins, classic foyer & 2 screened in porches round out the 1st Floor. Upstairs are 4 large bedrooms with the Master suite finish choices of 10' ceilings, travertine, & limestone. Outside is a step back in time w/ the carriage house featuring a 4 stall garage (roughed in radiant heat) & an upstairs loft (35x24) with limitless potential! All this w/ lower taxes (unincorporated) and no HOA.This IS the magical home you'll make memories in!
Property Specifics
| Single Family | |
| — | |
| — | |
| 1920 | |
| Full | |
| — | |
| No | |
| 1.35 |
| Kane | |
| — | |
| 0 / Not Applicable | |
| None | |
| Private Well | |
| Septic-Private | |
| 09857885 | |
| 0921201039 |
Nearby Schools
| NAME: | DISTRICT: | DISTANCE: | |
|---|---|---|---|
|
High School
St Charles North High School |
303 | Not in DB | |
Property History
| DATE: | EVENT: | PRICE: | SOURCE: |
|---|---|---|---|
| 16 Nov, 2018 | Sold | $505,000 | MRED MLS |
| 11 Sep, 2018 | Under contract | $550,000 | MRED MLS |
| — | Last price change | $588,000 | MRED MLS |
| 15 Feb, 2018 | Listed for sale | $600,000 | MRED MLS |
Room Specifics
Total Bedrooms: 4
Bedrooms Above Ground: 4
Bedrooms Below Ground: 0
Dimensions: —
Floor Type: Hardwood
Dimensions: —
Floor Type: Hardwood
Dimensions: —
Floor Type: Hardwood
Full Bathrooms: 4
Bathroom Amenities: —
Bathroom in Basement: 0
Rooms: Mud Room,Screened Porch,Office,Screened Porch,Play Room
Basement Description: Unfinished,Exterior Access
Other Specifics
| 4 | |
| Concrete Perimeter | |
| Asphalt | |
| Porch Screened | |
| Wooded | |
| 295X190X184X52X51X76X51 | |
| — | |
| Full | |
| Hardwood Floors | |
| Range, Microwave, Dishwasher, Refrigerator, Stainless Steel Appliance(s), Range Hood | |
| Not in DB | |
| — | |
| — | |
| — | |
| Wood Burning |
Tax History
| Year | Property Taxes |
|---|---|
| 2018 | $13,870 |
Contact Agent
Nearby Similar Homes
Nearby Sold Comparables
Contact Agent
Listing Provided By
Baird & Warner







