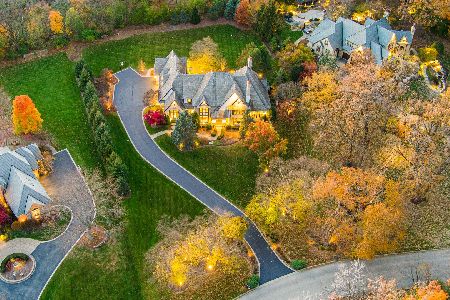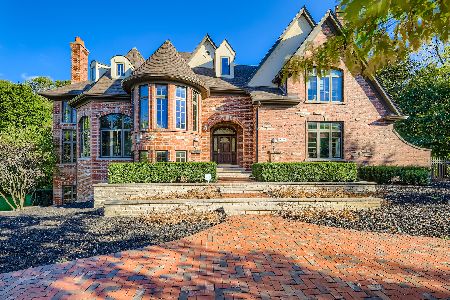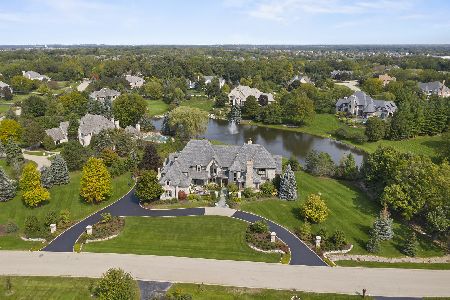36W465 Hunters Gate Road, St Charles, Illinois 60175
$1,200,000
|
Sold
|
|
| Status: | Closed |
| Sqft: | 7,909 |
| Cost/Sqft: | $189 |
| Beds: | 6 |
| Baths: | 7 |
| Year Built: | 1991 |
| Property Taxes: | $33,337 |
| Days On Market: | 3508 |
| Lot Size: | 2,00 |
Description
Uncompromised quality and dramatic architectural design are showcased throughout this exquisite all brick estate nestled on approximately 2 acres in prestigious Crane Road Estates. An entertainers paradise! Bring your family, bring your friends. Scenic yard boasts a bridge to a secluded fire-pit along with a huge in-ground pool with a 600 SF pool house complete with a fireplace and full bar. Completely updated 11,000 square foot estate! 6 fireplaces, 5 second floor bedrooms, 4 car heated garage, 3 full kitchens, 2 laundry rooms including a spacious 20x12 one on the 2nd floor! 49x18 main floor sun/game room w/ 14' wood vaulted tray ceiling, flagstone fireplace and copper top pub bar - great for entertaining! Experience the open foyer with a curved staircase leading to the expansive second level. Also a second staircase in the back for quick access to the pool and lower level. This is THE perfect home!! Absolutely gorgeous year-round!! Nothing will compare with this in the Fox Valley!
Property Specifics
| Single Family | |
| — | |
| Traditional | |
| 1991 | |
| Full,English | |
| CUSTOM ESTATE | |
| No | |
| 2 |
| Kane | |
| Crane Road Estates | |
| 1677 / Annual | |
| Other | |
| Private Well | |
| Septic-Private | |
| 09251997 | |
| 0916453001 |
Nearby Schools
| NAME: | DISTRICT: | DISTANCE: | |
|---|---|---|---|
|
High School
St Charles North High School |
303 | Not in DB | |
Property History
| DATE: | EVENT: | PRICE: | SOURCE: |
|---|---|---|---|
| 17 Aug, 2016 | Sold | $1,200,000 | MRED MLS |
| 13 Jul, 2016 | Under contract | $1,495,000 | MRED MLS |
| 9 Jun, 2016 | Listed for sale | $1,495,000 | MRED MLS |
Room Specifics
Total Bedrooms: 6
Bedrooms Above Ground: 6
Bedrooms Below Ground: 0
Dimensions: —
Floor Type: Carpet
Dimensions: —
Floor Type: Carpet
Dimensions: —
Floor Type: Carpet
Dimensions: —
Floor Type: —
Dimensions: —
Floor Type: —
Full Bathrooms: 7
Bathroom Amenities: Whirlpool,Separate Shower,Steam Shower,Double Sink,Double Shower
Bathroom in Basement: 1
Rooms: Kitchen,Bedroom 5,Bedroom 6,Exercise Room,Game Room,Media Room,Office,Recreation Room,Heated Sun Room,Utility Room-1st Floor
Basement Description: Finished
Other Specifics
| 4 | |
| Concrete Perimeter | |
| Brick,Concrete | |
| Patio, Stamped Concrete Patio, In Ground Pool, Outdoor Fireplace | |
| Landscaped,Stream(s),Wooded | |
| 202X317X331X302 | |
| — | |
| Full | |
| Bar-Wet, Heated Floors, In-Law Arrangement, First Floor Laundry, Second Floor Laundry, First Floor Full Bath | |
| Double Oven, Range, Microwave, Dishwasher, Refrigerator, High End Refrigerator, Bar Fridge, Washer, Dryer, Disposal, Stainless Steel Appliance(s), Wine Refrigerator | |
| Not in DB | |
| Street Lights, Street Paved | |
| — | |
| — | |
| Wood Burning, Gas Log, Gas Starter |
Tax History
| Year | Property Taxes |
|---|---|
| 2016 | $33,337 |
Contact Agent
Nearby Similar Homes
Nearby Sold Comparables
Contact Agent
Listing Provided By
RE/MAX Excels







