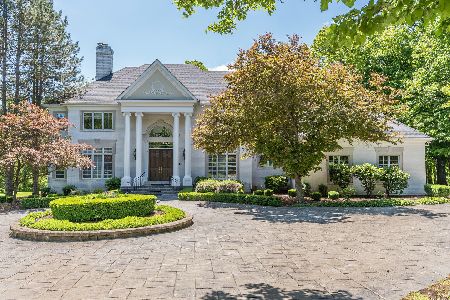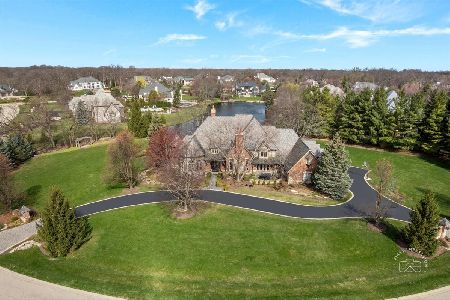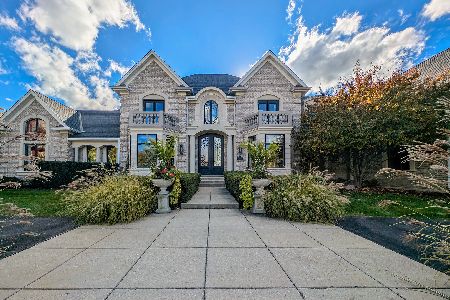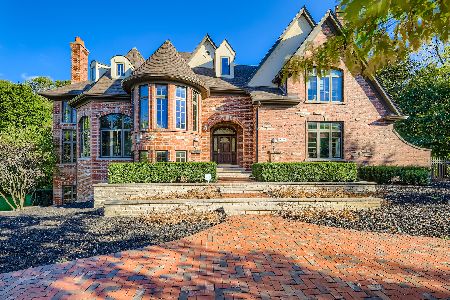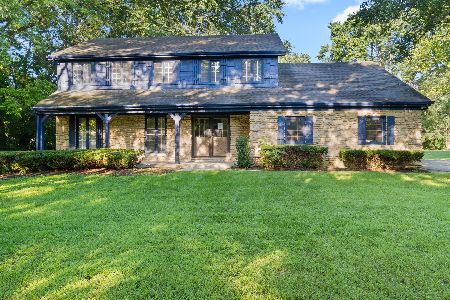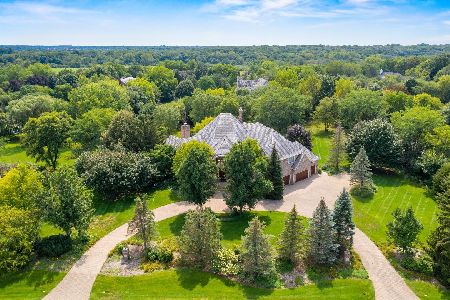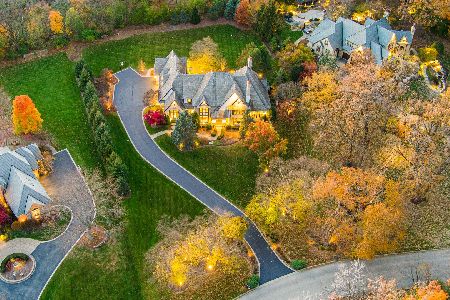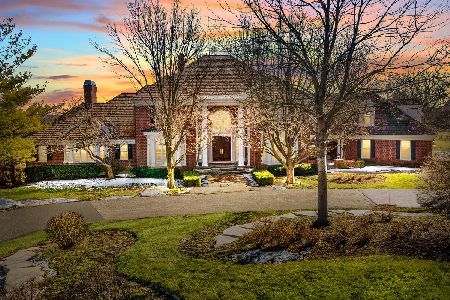36W580 Stoneleat Road, St Charles, Illinois 60175
$735,000
|
Sold
|
|
| Status: | Closed |
| Sqft: | 6,503 |
| Cost/Sqft: | $115 |
| Beds: | 4 |
| Baths: | 5 |
| Year Built: | 1997 |
| Property Taxes: | $23,754 |
| Days On Market: | 2228 |
| Lot Size: | 2,31 |
Description
Crane Road Estates- custom beauty with main floor master suite! Two story gallery foyer opens to GREAT RM with full wall of windows. Beautiful molding & attention to detail throughout. First floor library/study. Gourmet kitchen with HUGE ISLAND, casual dining space & upscale appliances opens onto the gorgeous family room with fireplace! First floor luxury master suite w/sitting room is tucked away for ultimate privacy. A main floor laundry, mud room & powder room round out 1st floor living space. Upstairs you will find a 2ND MASTER SUITE with fireplace, two additional large bedrooms, full hall bath plus HUGE bonus room and loft that overlooks great room! Finished walk out lower level boasts bar, 2nd family room with fireplace, game room, cigar/wine room, full bath & storage galore! All of this on an absolutely gorgeous 1.7 acre private lot with exceptional landscape & hardscape. 4-5 bedrooms. 4.1 baths, 5 fireplaces, 4 car garage, 6500 sq ft finished space! Circular Drive - WOW- Truly Amazing value! Main floor lives like a ranch but has great options for a large family as well! Award winning St Charles Schools, Just minutes to downtown St. Charles and Geneva, Metra, Randall Rd shopping, Rt 20, I-90 and I-88
Property Specifics
| Single Family | |
| — | |
| Contemporary | |
| 1997 | |
| Full,Walkout | |
| CUSTOM MAIN FLOOR MASTER | |
| No | |
| 2.31 |
| Kane | |
| Crane Road Estates | |
| 1868 / Annual | |
| Other | |
| Private Well | |
| Septic-Private | |
| 10616345 | |
| 0921202005 |
Nearby Schools
| NAME: | DISTRICT: | DISTANCE: | |
|---|---|---|---|
|
Grade School
Wild Rose Elementary School |
303 | — | |
|
Middle School
Wredling Middle School |
303 | Not in DB | |
|
High School
St Charles North High School |
303 | Not in DB | |
Property History
| DATE: | EVENT: | PRICE: | SOURCE: |
|---|---|---|---|
| 1 May, 2020 | Sold | $735,000 | MRED MLS |
| 19 Feb, 2020 | Under contract | $750,000 | MRED MLS |
| 22 Jan, 2020 | Listed for sale | $750,000 | MRED MLS |
Room Specifics
Total Bedrooms: 4
Bedrooms Above Ground: 4
Bedrooms Below Ground: 0
Dimensions: —
Floor Type: Carpet
Dimensions: —
Floor Type: Carpet
Dimensions: —
Floor Type: Carpet
Full Bathrooms: 5
Bathroom Amenities: Whirlpool,Separate Shower,Double Sink
Bathroom in Basement: 1
Rooms: Breakfast Room,Den,Bonus Room,Recreation Room,Game Room,Exercise Room,Family Room,Foyer,Other Room
Basement Description: Finished
Other Specifics
| 4.5 | |
| Concrete Perimeter | |
| Concrete,Circular | |
| Deck, Patio, Brick Paver Patio, Storms/Screens | |
| Landscaped | |
| 233X96X469X189 | |
| Unfinished | |
| Full | |
| Vaulted/Cathedral Ceilings, Bar-Wet, Hardwood Floors, First Floor Bedroom, First Floor Laundry, First Floor Full Bath | |
| Double Oven, Microwave, Dishwasher, Refrigerator, Bar Fridge, Disposal, Wine Refrigerator, Cooktop, Range Hood, Water Softener Owned | |
| Not in DB | |
| Street Lights, Street Paved | |
| — | |
| — | |
| Wood Burning, Gas Log |
Tax History
| Year | Property Taxes |
|---|---|
| 2020 | $23,754 |
Contact Agent
Nearby Similar Homes
Nearby Sold Comparables
Contact Agent
Listing Provided By
Premier Living Properties

