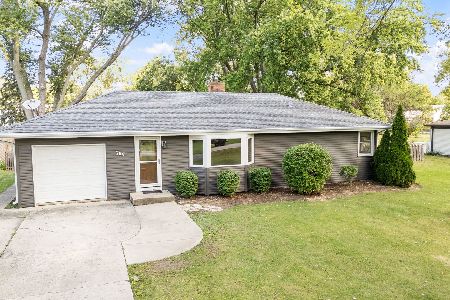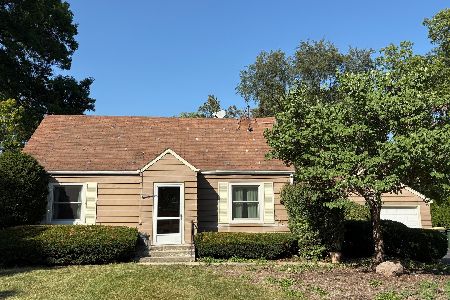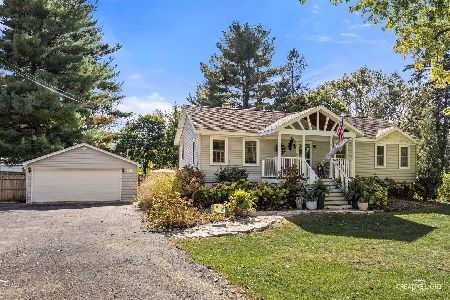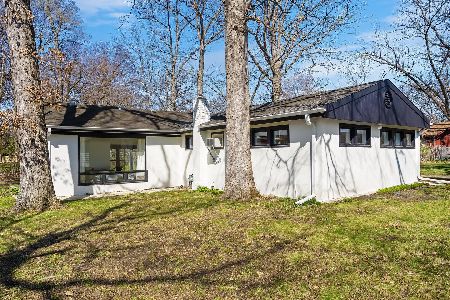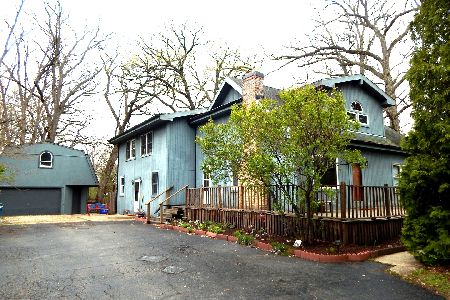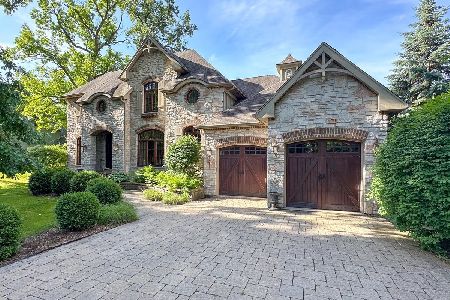4S230 River Road, Warrenville, Illinois 60555
$344,900
|
Sold
|
|
| Status: | Closed |
| Sqft: | 1,594 |
| Cost/Sqft: | $220 |
| Beds: | 3 |
| Baths: | 2 |
| Year Built: | 1956 |
| Property Taxes: | $5,200 |
| Days On Market: | 1705 |
| Lot Size: | 0,46 |
Description
Charming Ranch with a basement on almost a 1/2 acre lot with lush landscaping. This home won't disappoint. Hardwood floors and neutral paint. Kitchen features white cabinets and appliances. Eating area or possible sunroom off the kitchen with new windows in 2020. Great room is light and bright with adjacent Dining Room. Oversized Master Suite with private bath and adjoining office/nursery/sitting room/whatever you need. Master features a wall of closets an updated bath with granite counters and a skylight. Additional 2 bedrooms and updated hall bath round out the main floor. Hardwood floors under the carpet in the sitting room and secondary bedrooms. Laundry was moved to the main floor with a second hook-up in the partially finished basement. Basement has wet bar and awaits your finishing touches. Work area with built-in work bench. Home is city water and sewer. All appliances stay. Gutter guards have lifetime warranty. Water softner new 2021. New asphalt drive with turn around in 2018. 12X10 shed. Down the street from Cerny Park and across the street from Bower Elementary. Fantastic location to shopping, restaurants and easy access to expressway. Call me today for a showing.
Property Specifics
| Single Family | |
| — | |
| Ranch | |
| 1956 | |
| Partial | |
| — | |
| No | |
| 0.46 |
| Du Page | |
| — | |
| 0 / Not Applicable | |
| None | |
| Public | |
| Public Sewer | |
| 11055705 | |
| 0702105010 |
Nearby Schools
| NAME: | DISTRICT: | DISTANCE: | |
|---|---|---|---|
|
Grade School
Bower Elementary School |
200 | — | |
|
Middle School
Hubble Middle School |
200 | Not in DB | |
|
High School
Wheaton Warrenville South H S |
200 | Not in DB | |
Property History
| DATE: | EVENT: | PRICE: | SOURCE: |
|---|---|---|---|
| 27 May, 2021 | Sold | $344,900 | MRED MLS |
| 18 Apr, 2021 | Under contract | $349,900 | MRED MLS |
| 16 Apr, 2021 | Listed for sale | $349,900 | MRED MLS |
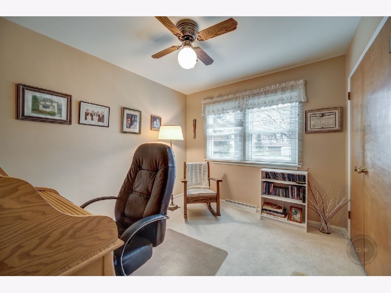



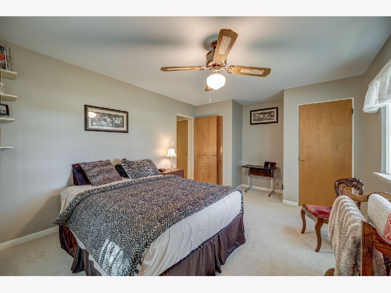
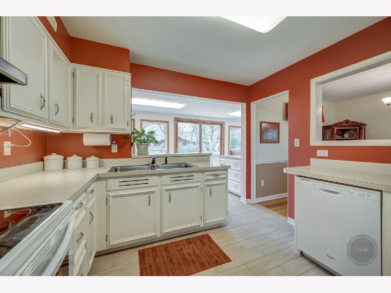
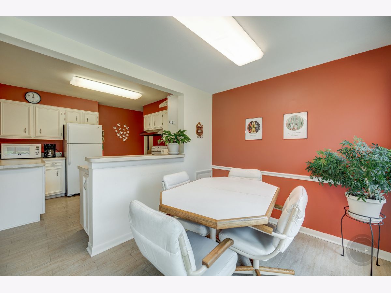
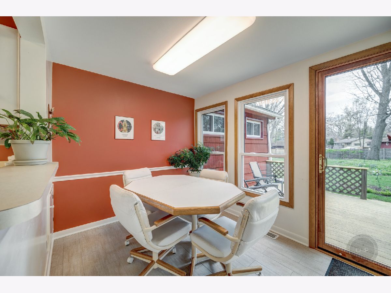
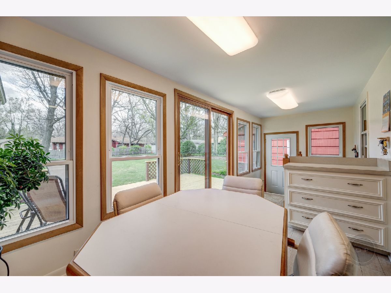
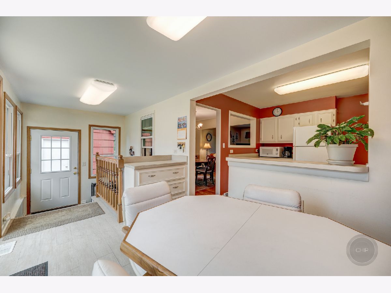



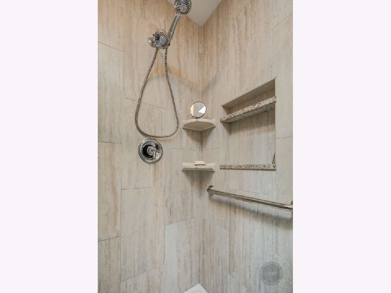
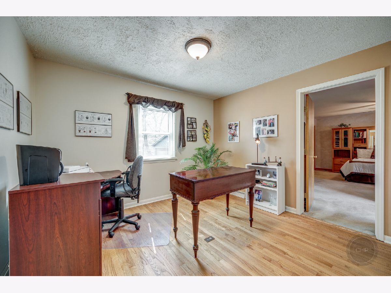
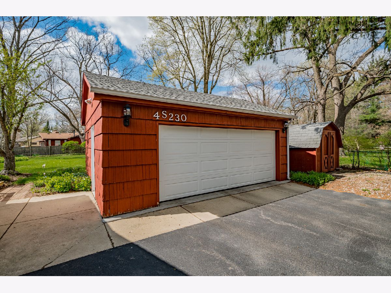

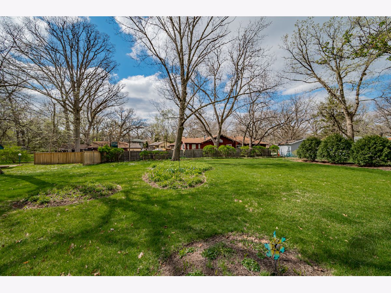
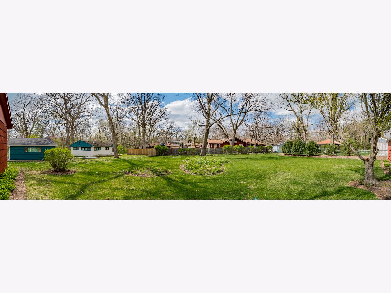
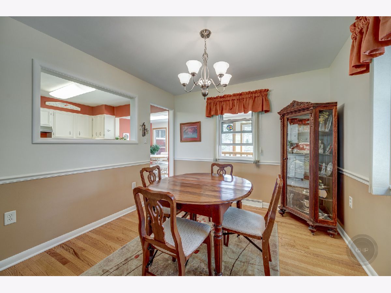
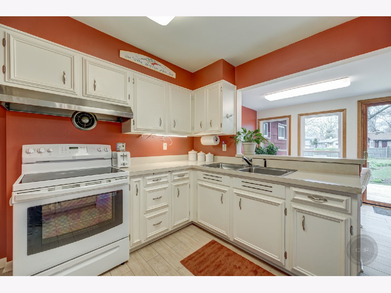
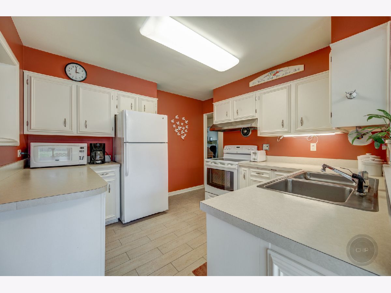

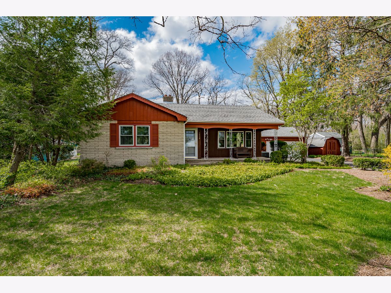
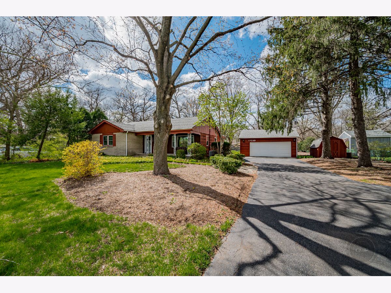
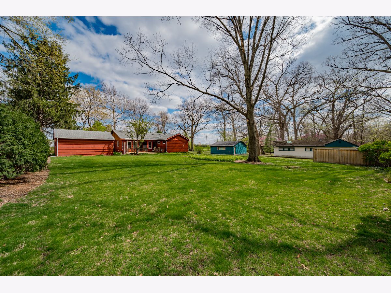
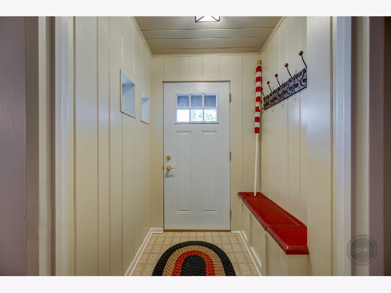

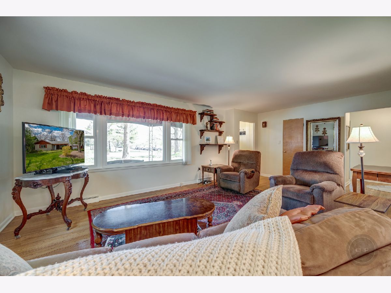
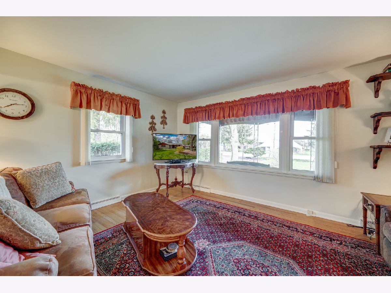
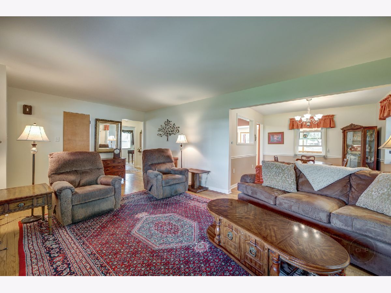
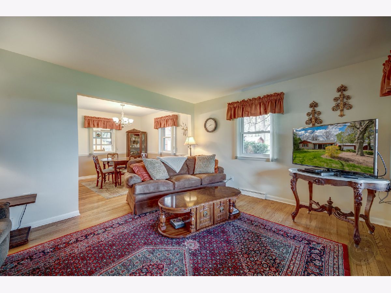
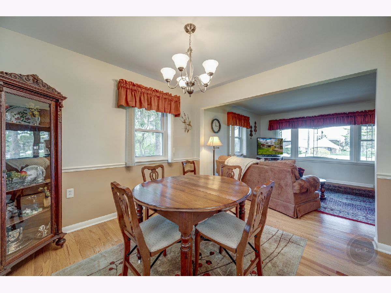
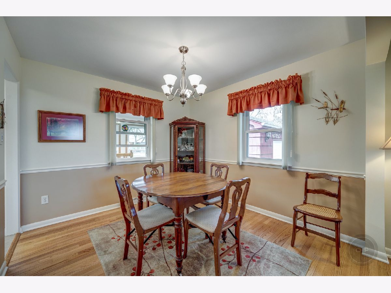

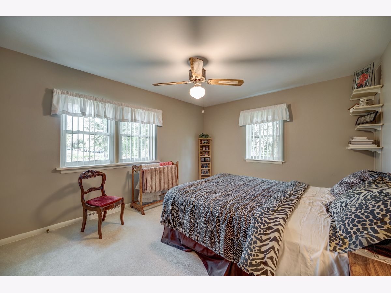
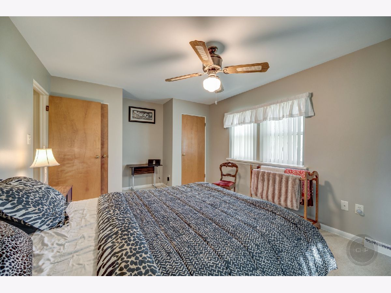
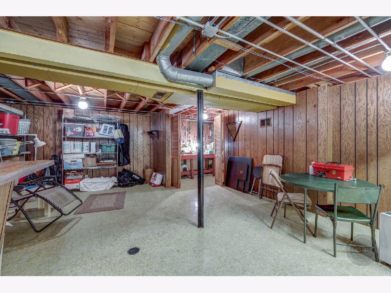
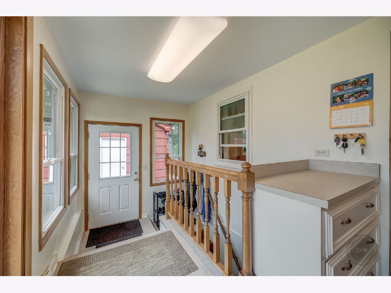
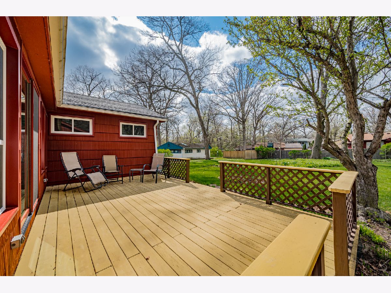
Room Specifics
Total Bedrooms: 3
Bedrooms Above Ground: 3
Bedrooms Below Ground: 0
Dimensions: —
Floor Type: Carpet
Dimensions: —
Floor Type: Carpet
Full Bathrooms: 2
Bathroom Amenities: —
Bathroom in Basement: 0
Rooms: Eating Area,Office
Basement Description: Partially Finished
Other Specifics
| 2 | |
| — | |
| Asphalt | |
| — | |
| — | |
| 100X200 | |
| — | |
| Full | |
| — | |
| Range, Microwave, Dishwasher, Refrigerator, Washer, Dryer, Water Softener Owned | |
| Not in DB | |
| — | |
| — | |
| — | |
| — |
Tax History
| Year | Property Taxes |
|---|---|
| 2021 | $5,200 |
Contact Agent
Nearby Similar Homes
Nearby Sold Comparables
Contact Agent
Listing Provided By
RE/MAX of Naperville

