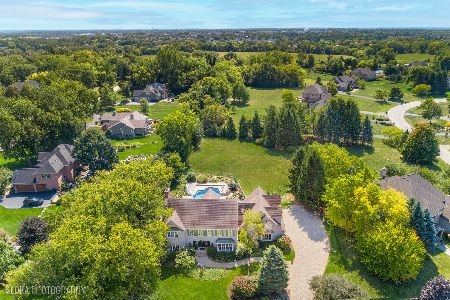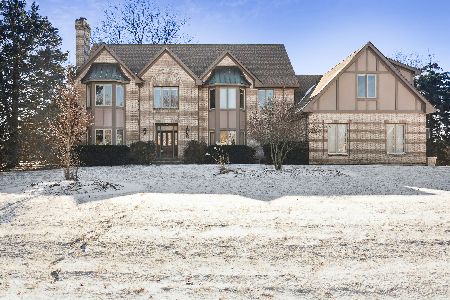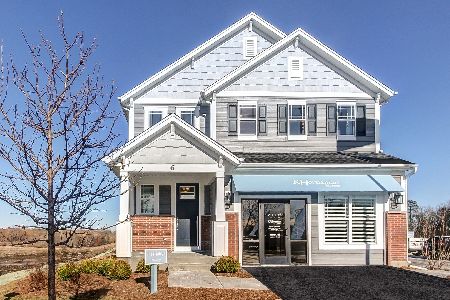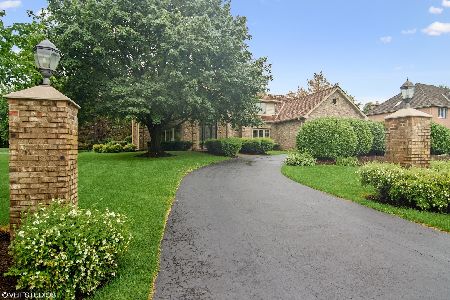5 Anne Court, Hawthorn Woods, Illinois 60047
$1,000,000
|
Sold
|
|
| Status: | Closed |
| Sqft: | 5,000 |
| Cost/Sqft: | $195 |
| Beds: | 4 |
| Baths: | 5 |
| Year Built: | 2004 |
| Property Taxes: | $20,679 |
| Days On Market: | 1460 |
| Lot Size: | 1,08 |
Description
Over $175k in upgrades!! Located on a cul-de-sac with over an acre of luscious land!! This immaculate two story brick home with a four car garage, boasts an array of sleek finishes and a thoughtful open floor plan throughout!! Tray ceilings, skylights, crown molding, and high ceilings are just a few of many characteristics this charming home is graced with. Walk into the foyer and be captivated by high ceiling, hardwood floors, and double sided staircase that welcomes you in. Bright and open living room with high ceiling graces the home with natural sunlight. Separate dining room containing tray ceiling with custom built in lighting is perfect for every gathering. Double french doors leading into office space with custom built in shelving. Make memories in your generous family room with beautifully finished hardwood floors, stunning floor-to-ceiling stone fireplace, access to enclosed porch, crown molding, and surrounding pillars. Enclosed porch provides you with serene views to beautiful backyard. Gourmet kitchen boasts stainless steel appliances, large island, breakfast bar seating, granite countertops, stone backsplash, custom cabinetry, cooktop, double wall oven, food warmer, wet bar, bar fridge, walk in pantry closet, and eating area with table space. Relax in sun room highlighting stunning italian travertine tile, skylight, vaulted ceiling, and outdoor access to large outdoor deck. Mud room, laundry room, and half bathroom complete the main level. Retreat away cozily to your GRAND master bedroom with double door entryway, STUNNING tray ceiling, granite fireplace, cherry hardwood floors flowing in spacious walk in closet, and private ensuite with double sink vanity, whirlpool tub, and separate shower with custom built in bench. Three additional charming bedrooms with one containing a private ensuite, and two others sharing a Jack-and-Jill bathroom complete the second level. Escape downstairs to your full, partially finished basement containing large recreation room, floor-to-ceiling stone fireplace, outdoor access to yard, and plenty of space to make it your own!! Enjoy your outdoor oasis presenting large deck, custom stone pathway leading to patio, and an abundance of yard space perfect for outdoor entertaining. This charming home is full of potential and will not be on the market long. Come see your next home before it's gone!!
Property Specifics
| Single Family | |
| — | |
| — | |
| 2004 | |
| Full | |
| — | |
| No | |
| 1.08 |
| Lake | |
| Meadows | |
| 750 / Annual | |
| Other | |
| Private Well | |
| Septic-Private | |
| 11310364 | |
| 14043010260000 |
Nearby Schools
| NAME: | DISTRICT: | DISTANCE: | |
|---|---|---|---|
|
Grade School
Spencer Loomis Elementary School |
95 | — | |
|
Middle School
Lake Zurich Middle - N Campus |
95 | Not in DB | |
|
High School
Lake Zurich High School |
95 | Not in DB | |
Property History
| DATE: | EVENT: | PRICE: | SOURCE: |
|---|---|---|---|
| 22 May, 2018 | Sold | $962,500 | MRED MLS |
| 2 Apr, 2018 | Under contract | $1,089,000 | MRED MLS |
| 14 Feb, 2018 | Listed for sale | $1,089,000 | MRED MLS |
| 28 Feb, 2022 | Sold | $1,000,000 | MRED MLS |
| 27 Jan, 2022 | Under contract | $975,000 | MRED MLS |
| 24 Jan, 2022 | Listed for sale | $975,000 | MRED MLS |
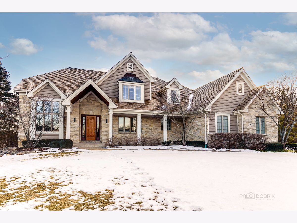
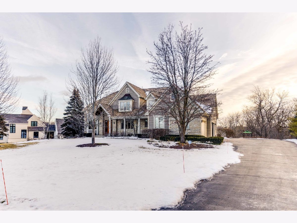
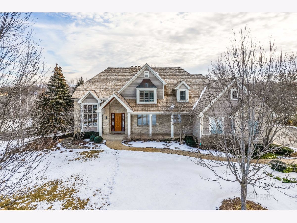
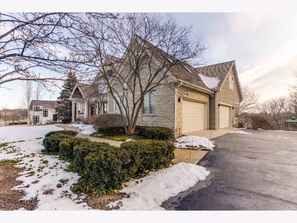
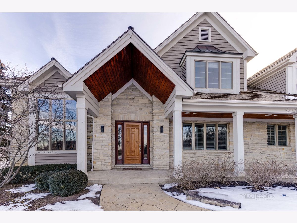
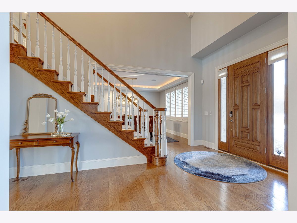
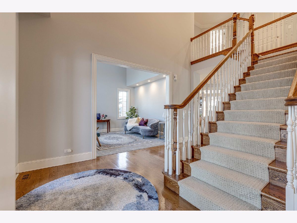
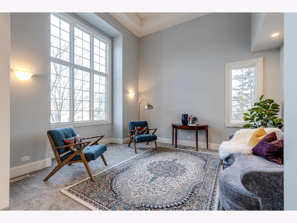
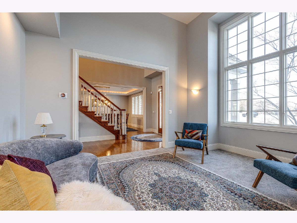
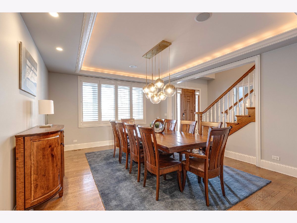
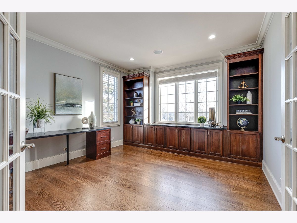
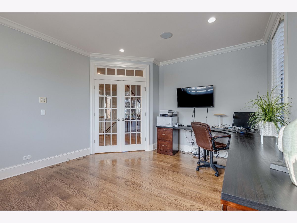
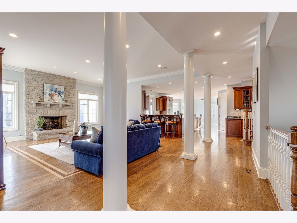
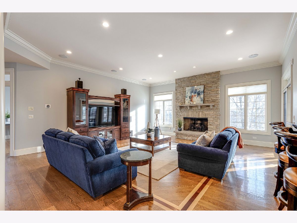
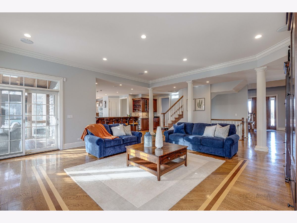
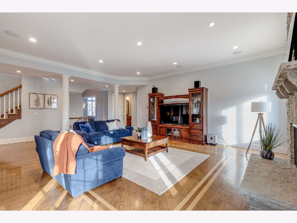
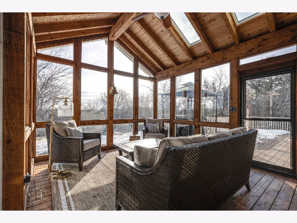
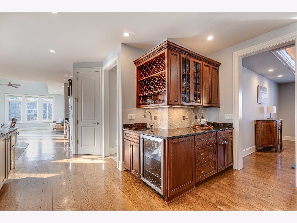
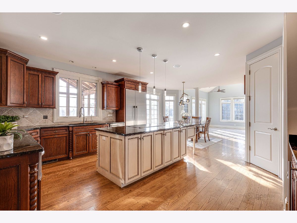
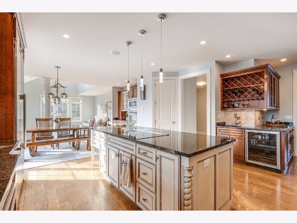
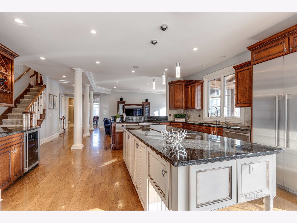
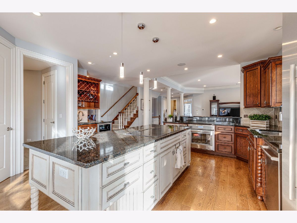
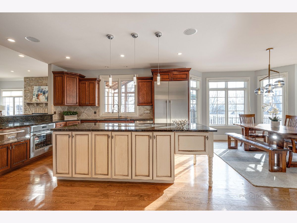
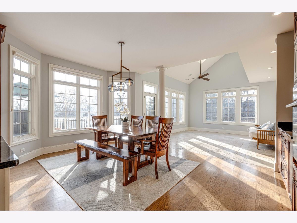
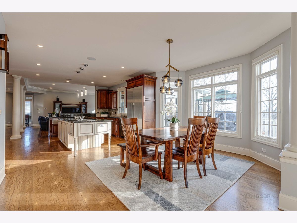
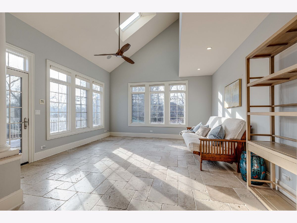
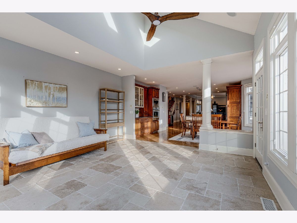
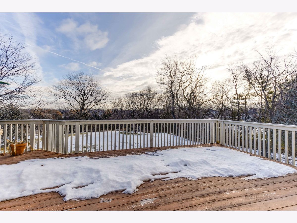
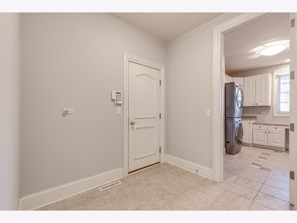
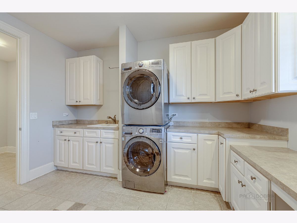
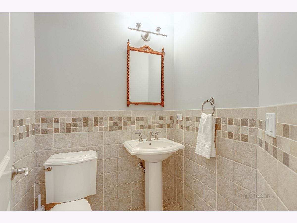
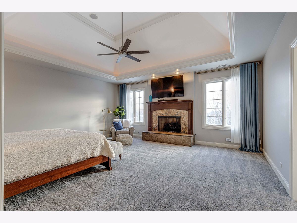
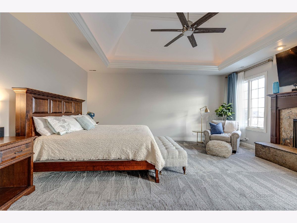
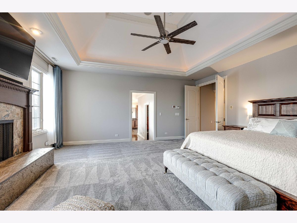
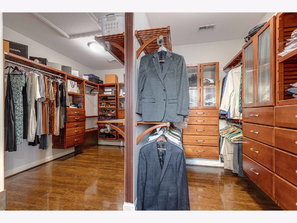
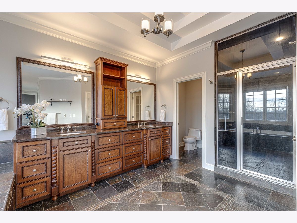
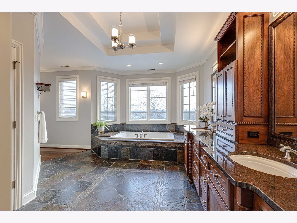
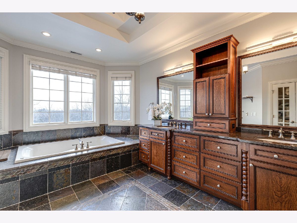
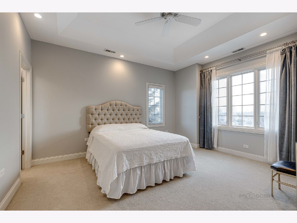
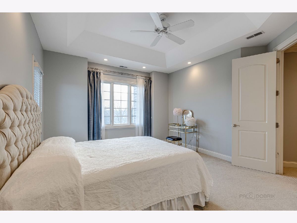
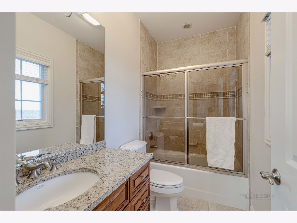
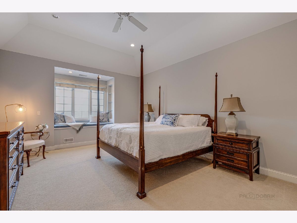
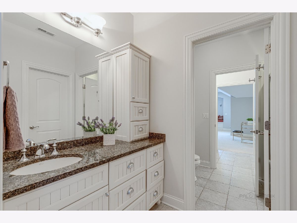
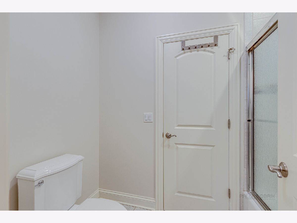
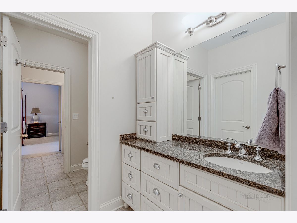
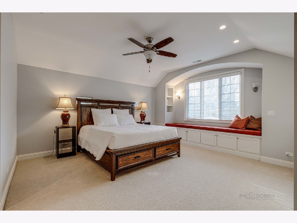
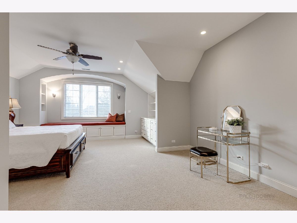
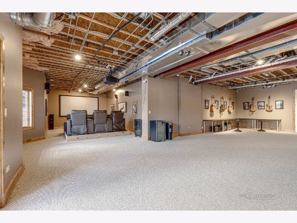
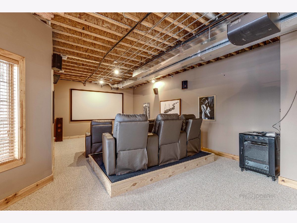
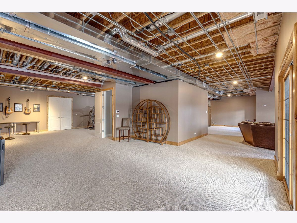
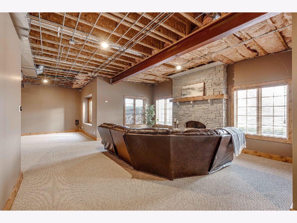
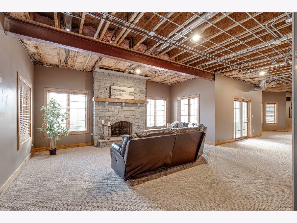
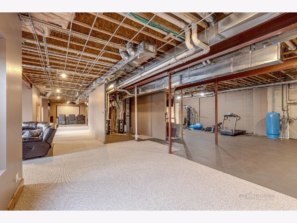
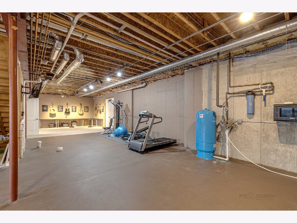
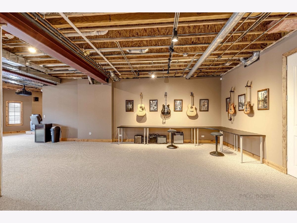
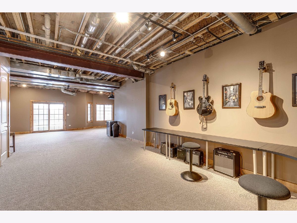
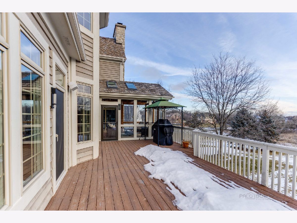
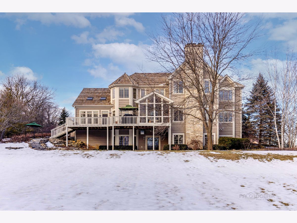
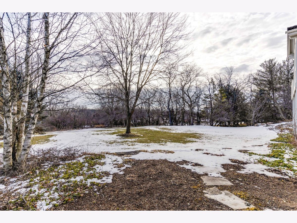
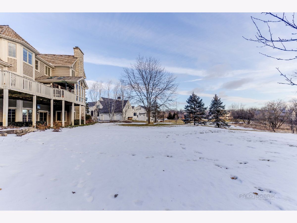
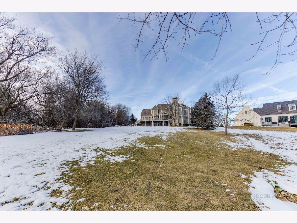
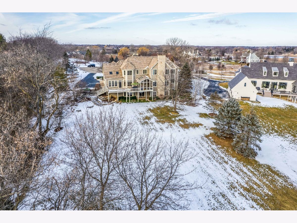
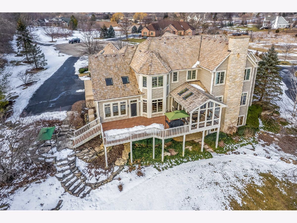
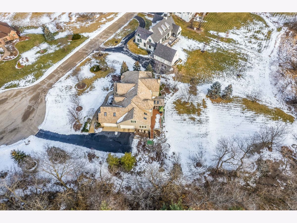
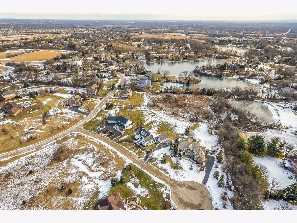
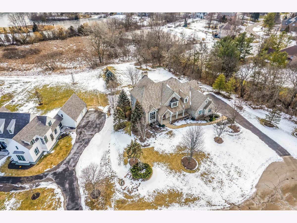
Room Specifics
Total Bedrooms: 4
Bedrooms Above Ground: 4
Bedrooms Below Ground: 0
Dimensions: —
Floor Type: Carpet
Dimensions: —
Floor Type: Carpet
Dimensions: —
Floor Type: Carpet
Full Bathrooms: 5
Bathroom Amenities: Whirlpool,Separate Shower,Double Sink,Soaking Tub
Bathroom in Basement: 0
Rooms: Eating Area,Office,Exercise Room,Theatre Room,Heated Sun Room,Foyer,Mud Room,Enclosed Porch,Recreation Room
Basement Description: Partially Finished,Exterior Access
Other Specifics
| 4 | |
| — | |
| Asphalt | |
| Deck, Porch, Screened Deck, Storms/Screens | |
| Cul-De-Sac,Landscaped | |
| 47132 | |
| — | |
| Full | |
| Vaulted/Cathedral Ceilings, Skylight(s), Bar-Wet, Hardwood Floors, First Floor Laundry, First Floor Full Bath, Walk-In Closet(s), Ceiling - 9 Foot, Granite Counters, Separate Dining Room | |
| Double Oven, Microwave, Dishwasher, High End Refrigerator, Bar Fridge, Washer, Dryer, Disposal, Stainless Steel Appliance(s), Cooktop, Wall Oven | |
| Not in DB | |
| Park, Street Paved | |
| — | |
| — | |
| Attached Fireplace Doors/Screen, Gas Log, Gas Starter |
Tax History
| Year | Property Taxes |
|---|---|
| 2018 | $17,968 |
| 2022 | $20,679 |
Contact Agent
Nearby Similar Homes
Nearby Sold Comparables
Contact Agent
Listing Provided By
RE/MAX Top Performers

