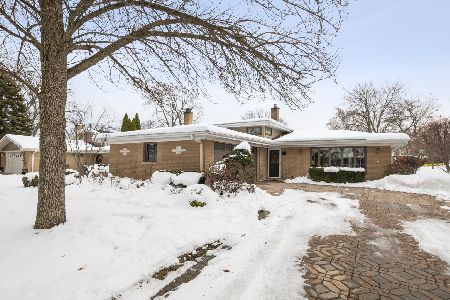5 Calleview Drive, La Grange, Illinois 60525
$619,800
|
Sold
|
|
| Status: | Closed |
| Sqft: | 2,738 |
| Cost/Sqft: | $226 |
| Beds: | 4 |
| Baths: | 3 |
| Year Built: | 1959 |
| Property Taxes: | $13,685 |
| Days On Market: | 2457 |
| Lot Size: | 0,50 |
Description
Expansive very well maintained Bi-Level home on a park-like 110 x 197 beautifully landscaped lot with convenient circular driveway! The gorgeous yard boasts mature trees, a flowering magnolia, many perennials, large concrete patio and terrace perfect for entertaining, Generous room sizes throughout, radiant heat floors & several over-sized picture windows showcasing the stunning natural setting. Inviting foyer w/vaulted ceiling and spacious formal living & dining rooms. Huge eat-in kitchen w/Corian counters, island, pantry cabinets, informal dining & access to patio. Four 2nd floor bedrooms including large master suite w/2 closets, dressing area & private bath w/whirlpool tub. Large hall bath & walk-up attic storage accessible from fourth bedroom's closet. Walk-out basement family room w/inviting wood-burning fireplace, built-in bookshelves, powder room & direct access to attached 2 1/2 car garage. Finished sub-basement w/rec room, office & laundry/storage. Award winning schools!
Property Specifics
| Single Family | |
| — | |
| Bi-Level | |
| 1959 | |
| Partial,Walkout | |
| — | |
| No | |
| 0.5 |
| Cook | |
| — | |
| 0 / Not Applicable | |
| None | |
| Lake Michigan,Public | |
| Public Sewer | |
| 10365037 | |
| 18084090010000 |
Nearby Schools
| NAME: | DISTRICT: | DISTANCE: | |
|---|---|---|---|
|
Grade School
Highlands Elementary School |
106 | — | |
|
Middle School
Highlands Middle School |
106 | Not in DB | |
|
High School
Lyons Twp High School |
204 | Not in DB | |
Property History
| DATE: | EVENT: | PRICE: | SOURCE: |
|---|---|---|---|
| 13 Jun, 2019 | Sold | $619,800 | MRED MLS |
| 3 May, 2019 | Under contract | $619,800 | MRED MLS |
| 2 May, 2019 | Listed for sale | $619,800 | MRED MLS |
Room Specifics
Total Bedrooms: 4
Bedrooms Above Ground: 4
Bedrooms Below Ground: 0
Dimensions: —
Floor Type: Carpet
Dimensions: —
Floor Type: Carpet
Dimensions: —
Floor Type: Carpet
Full Bathrooms: 3
Bathroom Amenities: Whirlpool
Bathroom in Basement: 1
Rooms: Foyer,Office,Recreation Room,Other Room
Basement Description: Finished,Sub-Basement,Exterior Access
Other Specifics
| 2.5 | |
| — | |
| Concrete,Circular | |
| Patio, Storms/Screens | |
| Mature Trees | |
| 110 X 197 | |
| Interior Stair,Unfinished | |
| Full | |
| Vaulted/Cathedral Ceilings, Heated Floors, Built-in Features | |
| Range, Microwave, Dishwasher, Refrigerator, Washer, Dryer, Disposal, Range Hood | |
| Not in DB | |
| Street Lights, Street Paved | |
| — | |
| — | |
| Wood Burning |
Tax History
| Year | Property Taxes |
|---|---|
| 2019 | $13,685 |
Contact Agent
Nearby Similar Homes
Nearby Sold Comparables
Contact Agent
Listing Provided By
Smothers Realty Group






