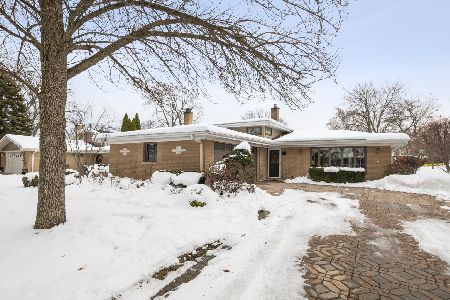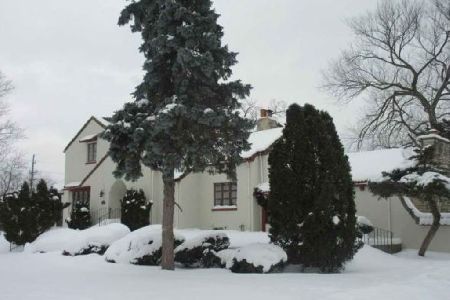832 Calleview Drive, La Grange, Illinois 60525
$420,000
|
Sold
|
|
| Status: | Closed |
| Sqft: | 0 |
| Cost/Sqft: | — |
| Beds: | 3 |
| Baths: | 3 |
| Year Built: | 1972 |
| Property Taxes: | $9,718 |
| Days On Market: | 5693 |
| Lot Size: | 0,00 |
Description
SPRAWLING BRICK RANCH WITH MAJOR UPDATES ALREADY DONE. ENJOY LOADS OF LIVING SPACE IN THE FAMILY ROOM, LIVING ROOM OR SPACIOUS KTICHEN WITH EATING AREA. CORIAN COUNTER TOPS & CHERRY CABS. FRESHLY STAINED DECK WITH GAZEBO. BASMNT HAS LARGE BEDROOM AND A PLAY ROOM PLUS ROOM FOR MORE! MAIN FLOOR HAS HRDWD THRU ALL ROOMS EXCEPT KITCHEN & BATHS. MOVE IN AND START ENJOYING THIS HOME TODAY. CHECK OUT THE SCHOOL DISTRICT.
Property Specifics
| Single Family | |
| — | |
| Ranch | |
| 1972 | |
| Full | |
| — | |
| No | |
| — |
| Cook | |
| Country Club | |
| 0 / Not Applicable | |
| None | |
| Lake Michigan | |
| Public Sewer | |
| 07561523 | |
| 18084090200000 |
Nearby Schools
| NAME: | DISTRICT: | DISTANCE: | |
|---|---|---|---|
|
Grade School
Highlands Elementary School |
106 | — | |
|
Middle School
Highlands Middle School |
106 | Not in DB | |
|
High School
Lyons Twp High School |
204 | Not in DB | |
Property History
| DATE: | EVENT: | PRICE: | SOURCE: |
|---|---|---|---|
| 15 Oct, 2010 | Sold | $420,000 | MRED MLS |
| 10 Sep, 2010 | Under contract | $450,000 | MRED MLS |
| 22 Jun, 2010 | Listed for sale | $450,000 | MRED MLS |
| 8 Aug, 2019 | Sold | $487,000 | MRED MLS |
| 29 Jun, 2019 | Under contract | $510,000 | MRED MLS |
| — | Last price change | $525,000 | MRED MLS |
| 11 May, 2019 | Listed for sale | $525,000 | MRED MLS |
Room Specifics
Total Bedrooms: 4
Bedrooms Above Ground: 3
Bedrooms Below Ground: 1
Dimensions: —
Floor Type: Hardwood
Dimensions: —
Floor Type: Hardwood
Dimensions: —
Floor Type: Ceramic Tile
Full Bathrooms: 3
Bathroom Amenities: —
Bathroom in Basement: 0
Rooms: Breakfast Room,Foyer,Recreation Room
Basement Description: Partially Finished
Other Specifics
| 3 | |
| Concrete Perimeter | |
| Concrete,Circular | |
| Deck, Gazebo | |
| Irregular Lot | |
| 135X127X90X77 | |
| Full | |
| Yes | |
| — | |
| Range, Microwave, Dishwasher, Refrigerator, Washer, Dryer, Disposal | |
| Not in DB | |
| Sidewalks, Street Lights, Street Paved | |
| — | |
| — | |
| Gas Log, Gas Starter |
Tax History
| Year | Property Taxes |
|---|---|
| 2010 | $9,718 |
| 2019 | $10,400 |
Contact Agent
Nearby Similar Homes
Nearby Sold Comparables
Contact Agent
Listing Provided By
Baird & Warner










