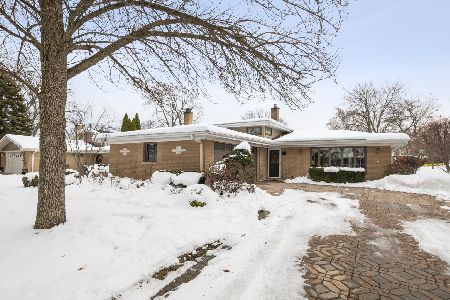4 Calleview Drive, La Grange, Illinois 60525
$1,375,000
|
Sold
|
|
| Status: | Closed |
| Sqft: | 5,161 |
| Cost/Sqft: | $290 |
| Beds: | 4 |
| Baths: | 6 |
| Year Built: | 2008 |
| Property Taxes: | $36,435 |
| Days On Market: | 2474 |
| Lot Size: | 0,00 |
Description
This stunning custom built home on one of La Grange's largest estate sized lots was designed with a resort-like lifestyle in mind. The open floor plan maximizes the amazing views of the park-like setting & offers incredible privacy. Ten foot ceilings, bamboo floors, substantial mill work, French doors & custom built-ins. The AMAZING family room w/gorgeous fireplace & curved wall of windows opens to the Cheryl D kitchen with Birch Wood-Mode cabinetry, over-sized center island, high-end appliances & breakfast area open to the heated three season room. Luxurious first floor master suite w/ spectacular wall of windows overlooking the garden, an extravagant walk-in closet & spa-inspired bath. Incredible lower level w/spacious rec room, 2nd ldy, full bath, two bedrooms, workout rm & storage. Breathtaking grounds feature multiple entertaining areas w/blue stone patios, pergola, built-in gas fire pit & serene fountain. The east lot is perfect for a pool or sport court. Steps to La Grange CC!
Property Specifics
| Single Family | |
| — | |
| Traditional | |
| 2008 | |
| Full | |
| TRADITIONAL | |
| No | |
| — |
| Cook | |
| — | |
| 0 / Not Applicable | |
| None | |
| Lake Michigan,Public | |
| Public Sewer | |
| 10318244 | |
| 18084090020000 |
Nearby Schools
| NAME: | DISTRICT: | DISTANCE: | |
|---|---|---|---|
|
Grade School
Highlands Elementary School |
106 | — | |
|
Middle School
Highlands Middle School |
106 | Not in DB | |
|
High School
Lyons Twp High School |
204 | Not in DB | |
Property History
| DATE: | EVENT: | PRICE: | SOURCE: |
|---|---|---|---|
| 3 Sep, 2019 | Sold | $1,375,000 | MRED MLS |
| 30 Jun, 2019 | Under contract | $1,499,000 | MRED MLS |
| — | Last price change | $1,649,000 | MRED MLS |
| 15 Apr, 2019 | Listed for sale | $1,649,000 | MRED MLS |
Room Specifics
Total Bedrooms: 6
Bedrooms Above Ground: 4
Bedrooms Below Ground: 2
Dimensions: —
Floor Type: Carpet
Dimensions: —
Floor Type: Carpet
Dimensions: —
Floor Type: Carpet
Dimensions: —
Floor Type: —
Dimensions: —
Floor Type: —
Full Bathrooms: 6
Bathroom Amenities: Whirlpool,Separate Shower,Double Sink,Bidet,Full Body Spray Shower,Double Shower
Bathroom in Basement: 1
Rooms: Foyer,Breakfast Room,Heated Sun Room,Mud Room,Storage,Walk In Closet,Recreation Room,Exercise Room,Bedroom 5,Bedroom 6
Basement Description: Finished,Exterior Access,Egress Window
Other Specifics
| 2 | |
| Concrete Perimeter | |
| Concrete | |
| Patio, Porch, Storms/Screens, Outdoor Grill, Fire Pit | |
| Landscaped,Wooded,Mature Trees | |
| 223.73 X 205.53 & 230 X 19 | |
| Full,Pull Down Stair,Unfinished | |
| Full | |
| Bar-Wet, Hardwood Floors, Heated Floors, First Floor Bedroom, First Floor Laundry, First Floor Full Bath | |
| Microwave, Dishwasher, High End Refrigerator, Bar Fridge, Freezer, Washer, Dryer, Disposal, Stainless Steel Appliance(s), Cooktop, Built-In Oven, Range Hood | |
| Not in DB | |
| Street Lights, Street Paved | |
| — | |
| — | |
| Gas Log |
Tax History
| Year | Property Taxes |
|---|---|
| 2019 | $36,435 |
Contact Agent
Nearby Similar Homes
Nearby Sold Comparables
Contact Agent
Listing Provided By
Smothers Realty Group







