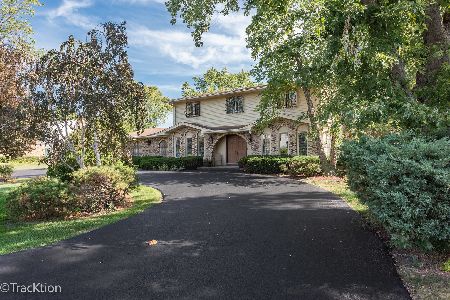5 Chestnut Terrace, Buffalo Grove, Illinois 60089
$425,000
|
Sold
|
|
| Status: | Closed |
| Sqft: | 2,322 |
| Cost/Sqft: | $198 |
| Beds: | 4 |
| Baths: | 4 |
| Year Built: | 1989 |
| Property Taxes: | $12,937 |
| Days On Market: | 2297 |
| Lot Size: | 0,20 |
Description
SPACIOUS & MOVE-IN-READY HOME IN AWARD WINNING SCHOOL DISTRICT! This is the one you've been waiting for! Incredible upgrades and features throughout! Enjoy coming home through your warm and inviting front porch- perfect for enjoying a morning coffee! Pass through the spacious front foyer and note the incredible hardwood flooring, modern lighting, & contemporary touches throughout! Step into the roomy OPEN CONCEPT LIVING/DINING ROOM- an ideal set up for formal entertaining! Enjoy hosting even the largest of gatherings in the FULLY RENOVATED OPEN CONCEPT KITCHEN! The GOURMET EAT-IN-KITCHEN features granite counters, custom cabinetry, HIGH-END STAINLESS STEEL appliances & BONUS Thermador warming drawer! Relax in the OPEN CONCEPT family room featuring dramatic VAULTED CEILINGS, sunny skylights, & private views to your deck/FULLY FENCED YARD! This spacious floor plan offers a PRIVATE MAIN FLOOR DEN- perfect for your home office or POSSIBLE 6TH BEDROOM! Enormous master suite features vaulted ceilings, walk-in closet, & a relaxing 4 piece En suite with jacuzzi! Take advantage of the additional square footage the FINISHED BASEMENT has to offer! Basement boasts a FULL BATHROOM, 5TH BEDROOM, REC ROOM, & ample storage space! Basement remodel makes for the perfect IN-LAW SUITE! No projects to take on here- Just MOVE IN & ENJOY! TOO MANY UPGRADES TO LIST: Top-of-the-line kitchen, UPGRADED HIGH-END appliances, NEWER A/C, UPGRADED FURNACE, New Water heater, Stunning HARDWOOD FLOORS, Contemporary fixtures, UPGRADED BATHROOMS, & RECESSED LIGHTING! LOCATED LESS THAN 1/2 MILE FROM METRA! Most desirable model! Near Highways, shopping, restaurants, & parks! An ideal location for commuters all while enjoying a HIGHLY RATED SCHOOL DISTRICT! This home is a MUST SEE!
Property Specifics
| Single Family | |
| — | |
| — | |
| 1989 | |
| Partial | |
| — | |
| No | |
| 0.2 |
| Lake | |
| — | |
| — / Not Applicable | |
| None | |
| Lake Michigan | |
| Public Sewer | |
| 10542956 | |
| 15211020170000 |
Nearby Schools
| NAME: | DISTRICT: | DISTANCE: | |
|---|---|---|---|
|
Grade School
Tripp School |
102 | — | |
|
Middle School
Aptakisic Junior High School |
102 | Not in DB | |
|
High School
Adlai E Stevenson High School |
125 | Not in DB | |
Property History
| DATE: | EVENT: | PRICE: | SOURCE: |
|---|---|---|---|
| 13 Dec, 2019 | Sold | $425,000 | MRED MLS |
| 29 Oct, 2019 | Under contract | $459,900 | MRED MLS |
| 11 Oct, 2019 | Listed for sale | $459,900 | MRED MLS |
Room Specifics
Total Bedrooms: 5
Bedrooms Above Ground: 4
Bedrooms Below Ground: 1
Dimensions: —
Floor Type: Carpet
Dimensions: —
Floor Type: Carpet
Dimensions: —
Floor Type: Carpet
Dimensions: —
Floor Type: —
Full Bathrooms: 4
Bathroom Amenities: Whirlpool,Separate Shower,Double Sink
Bathroom in Basement: 1
Rooms: Bedroom 5,Foyer,Office,Recreation Room
Basement Description: Finished
Other Specifics
| 2 | |
| — | |
| — | |
| Deck | |
| — | |
| 70X126X70X126 | |
| — | |
| Full | |
| Vaulted/Cathedral Ceilings, Skylight(s), Hardwood Floors, In-Law Arrangement, First Floor Laundry | |
| Microwave, Dishwasher, Refrigerator, Stainless Steel Appliance(s), Cooktop, Built-In Oven, Range Hood, Other | |
| Not in DB | |
| Street Lights, Street Paved | |
| — | |
| — | |
| — |
Tax History
| Year | Property Taxes |
|---|---|
| 2019 | $12,937 |
Contact Agent
Nearby Similar Homes
Nearby Sold Comparables
Contact Agent
Listing Provided By
Redfin Corporation







