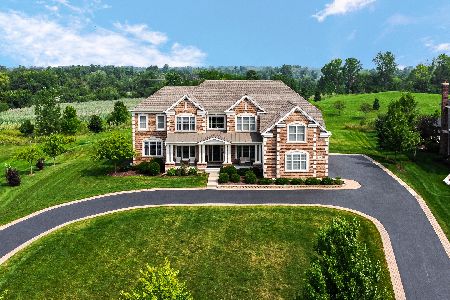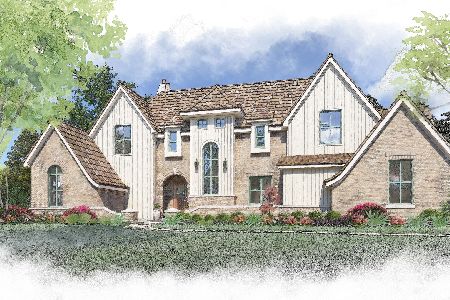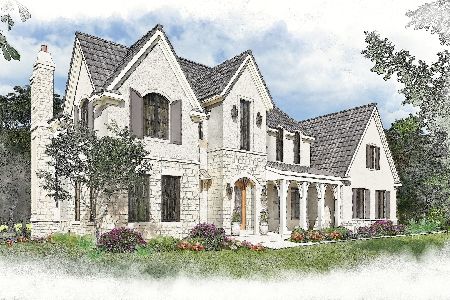8 Creekside Lane, Barrington Hills, Illinois 60010
$1,450,000
|
Sold
|
|
| Status: | Closed |
| Sqft: | 7,458 |
| Cost/Sqft: | $201 |
| Beds: | 5 |
| Baths: | 7 |
| Year Built: | 2006 |
| Property Taxes: | $26,146 |
| Days On Market: | 4714 |
| Lot Size: | 5,09 |
Description
Exceptional attention to detail makes this home very special. Bright, open main floor perfect for entertaining. Chef's kitchen w/ Dacor appl. and see-thru FP. Exquisite imported stone & tile, custom woodwork, & art glass details throughout. All bedrms have full baths. Amazing MBR suite! Walk out LL, 2 FP, in-law suite. Roughed in for media rm, 2nd kitchen & wine cellar. 5 acres & creek. Minutes to shopping & I-90.
Property Specifics
| Single Family | |
| — | |
| Mediter./Spanish | |
| 2006 | |
| Full,Walkout | |
| — | |
| No | |
| 5.09 |
| Cook | |
| Sutton Creek | |
| 0 / Not Applicable | |
| None | |
| Private Well | |
| Septic-Private | |
| 08288025 | |
| 01212060060000 |
Nearby Schools
| NAME: | DISTRICT: | DISTANCE: | |
|---|---|---|---|
|
Grade School
Countryside Elementary School |
220 | — | |
|
Middle School
Barrington Middle School Prairie |
220 | Not in DB | |
|
High School
Barrington High School |
220 | Not in DB | |
Property History
| DATE: | EVENT: | PRICE: | SOURCE: |
|---|---|---|---|
| 20 May, 2013 | Sold | $1,450,000 | MRED MLS |
| 11 Mar, 2013 | Under contract | $1,499,000 | MRED MLS |
| 8 Mar, 2013 | Listed for sale | $1,499,000 | MRED MLS |
Room Specifics
Total Bedrooms: 5
Bedrooms Above Ground: 5
Bedrooms Below Ground: 0
Dimensions: —
Floor Type: Hardwood
Dimensions: —
Floor Type: Hardwood
Dimensions: —
Floor Type: Hardwood
Dimensions: —
Floor Type: —
Full Bathrooms: 7
Bathroom Amenities: Whirlpool,Separate Shower,Double Sink,Bidet,Full Body Spray Shower,Double Shower
Bathroom in Basement: 1
Rooms: Bonus Room,Bedroom 5,Den,Foyer,Suite,Heated Sun Room
Basement Description: Finished
Other Specifics
| 4 | |
| Concrete Perimeter | |
| Asphalt,Circular,Side Drive | |
| Balcony, Deck, Storms/Screens | |
| Horses Allowed,Stream(s),Wooded | |
| 453X346X600X358 | |
| Unfinished | |
| Full | |
| Vaulted/Cathedral Ceilings, Bar-Wet, Elevator, Hardwood Floors, Heated Floors, In-Law Arrangement | |
| Double Oven, Range, Microwave, Dishwasher, Refrigerator, High End Refrigerator, Disposal | |
| Not in DB | |
| Horse-Riding Area, Horse-Riding Trails, Street Paved | |
| — | |
| — | |
| Double Sided, Gas Log, Gas Starter |
Tax History
| Year | Property Taxes |
|---|---|
| 2013 | $26,146 |
Contact Agent
Nearby Similar Homes
Nearby Sold Comparables
Contact Agent
Listing Provided By
Baird & Warner







