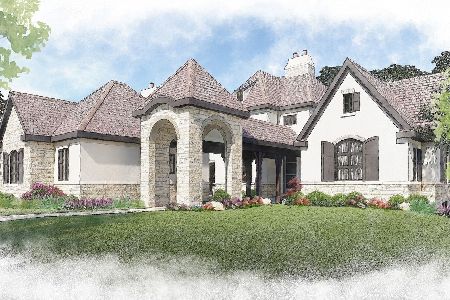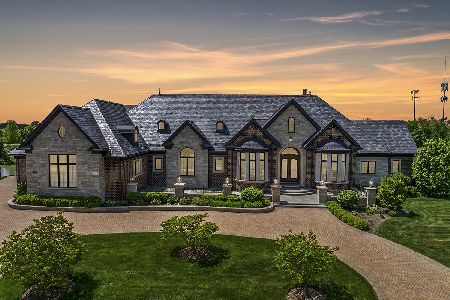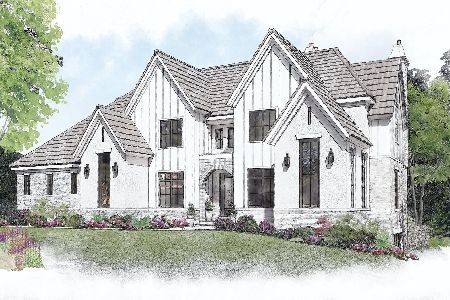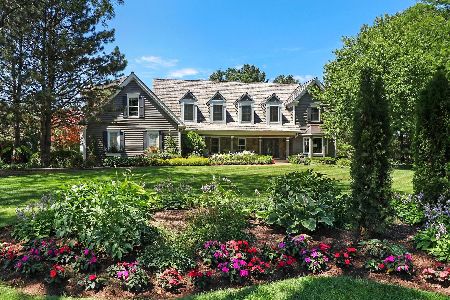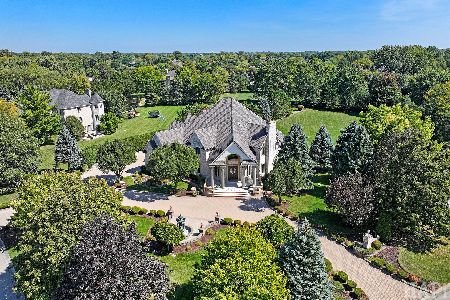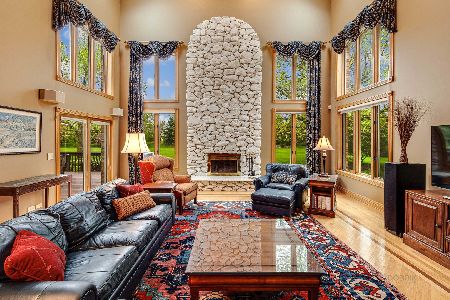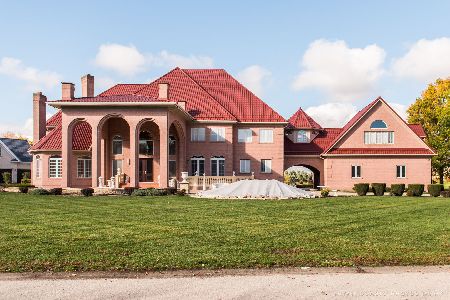5 Cutters Run, South Barrington, Illinois 60010
$1,450,000
|
Sold
|
|
| Status: | Closed |
| Sqft: | 6,553 |
| Cost/Sqft: | $213 |
| Beds: | 5 |
| Baths: | 6 |
| Year Built: | 1996 |
| Property Taxes: | $19,705 |
| Days On Market: | 601 |
| Lot Size: | 1,59 |
Description
Welcome to luxury living at its finest in this exquisite South Barrington residence. Step through the grand double-door entry and be greeted by the elegance and sophistication that defines this magnificent home. The foyer opens up to reveal a stunning dual staircase, complemented by beautiful marble floors and intricate crown molding, setting the tone for the impeccable craftsmanship found throughout. Entertain guests in style in the formal living room, boasting soaring three-story ceilings, a cozy fireplace, and an abundance of natural light pouring in through expansive windows. Adjacent to the living room is the formal dining room, complete with its own fireplace, creating an inviting ambiance for dinner parties and gatherings. Prepare culinary delights in the modern high-end kitchen, featuring quartz countertops, a large eating island, and a deep barn sink. The adjacent breakfast nook offers a serene spot to enjoy morning meals, with easy access to the spacious patio deck, perfect for alfresco dining and outdoor entertaining. Unwind in the sun-bathed den or retreat to the piano room for moments of tranquility and relaxation. A guest bedroom on the main level provides convenience and privacy for overnight visitors. Upstairs, discover a versatile large room that could serve as a bedroom, artist's studio, or playroom, limited only by your imagination. The luxurious owner's suite is a true sanctuary, complete with a cozy fireplace, wet bar, expansive walk-in closet, and a private balcony overlooking the manicured lawn below. Indulge in the ensuite bath, featuring a lavish tub, a large walk-in shower, and ample built-in cabinets for storage. Three additional bedrooms, including another ensuite, offer comfortable accommodations for family and guests. A loft sitting room overlooks the living room below, creating an open and airy atmosphere. The family room in the finished basement is the perfect spot for movie nights or game days, equipped with surround sound for an immersive entertainment experience. With plenty of space for game tables and activities, the basement is an entertainer's dream. Additionally, the finished basement has two large bedrooms, a full bath, and a full kitchen, making the perfect in-law or au pair suite. Additional highlights of this remarkable home include a full deck that spans the width of the home, offering picturesque views of the manicured lawn dotted with colorful flowers. Located in the coveted South Barrington community, this residence offers the epitome of luxury living with its impeccable design, unmatched amenities, and prestigious location. Don't miss your opportunity to call this stunning property home.
Property Specifics
| Single Family | |
| — | |
| — | |
| 1996 | |
| — | |
| — | |
| No | |
| 1.59 |
| Cook | |
| Cutters Run | |
| — / Not Applicable | |
| — | |
| — | |
| — | |
| 11999767 | |
| 01341050030000 |
Nearby Schools
| NAME: | DISTRICT: | DISTANCE: | |
|---|---|---|---|
|
Grade School
Barbara B Rose Elementary School |
220 | — | |
|
Middle School
Barrington Middle School - Stati |
220 | Not in DB | |
|
High School
Barrington High School |
220 | Not in DB | |
Property History
| DATE: | EVENT: | PRICE: | SOURCE: |
|---|---|---|---|
| 24 Jul, 2024 | Sold | $1,450,000 | MRED MLS |
| 13 Jun, 2024 | Under contract | $1,399,000 | MRED MLS |
| 1 Jun, 2024 | Listed for sale | $1,399,000 | MRED MLS |
























































Room Specifics
Total Bedrooms: 7
Bedrooms Above Ground: 5
Bedrooms Below Ground: 2
Dimensions: —
Floor Type: —
Dimensions: —
Floor Type: —
Dimensions: —
Floor Type: —
Dimensions: —
Floor Type: —
Dimensions: —
Floor Type: —
Dimensions: —
Floor Type: —
Full Bathrooms: 6
Bathroom Amenities: Separate Shower,Double Sink,Soaking Tub
Bathroom in Basement: 1
Rooms: —
Basement Description: Finished,Exterior Access,Rec/Family Area,Sleeping Area,Storage Space,Walk-Up Access
Other Specifics
| 3 | |
| — | |
| Concrete,Circular | |
| — | |
| — | |
| 1.587 | |
| — | |
| — | |
| — | |
| — | |
| Not in DB | |
| — | |
| — | |
| — | |
| — |
Tax History
| Year | Property Taxes |
|---|---|
| 2024 | $19,705 |
Contact Agent
Nearby Similar Homes
Nearby Sold Comparables
Contact Agent
Listing Provided By
Real People Realty

