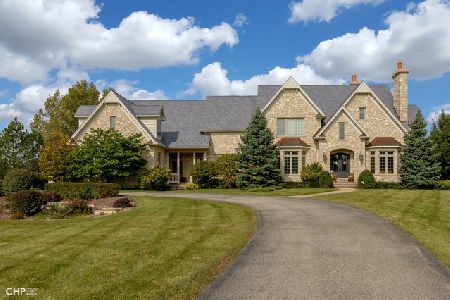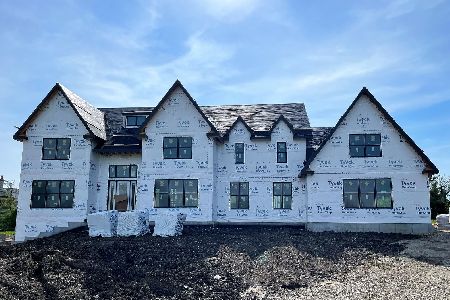5 Eastings Way, South Barrington, Illinois 60010
$720,000
|
Sold
|
|
| Status: | Closed |
| Sqft: | 4,343 |
| Cost/Sqft: | $172 |
| Beds: | 5 |
| Baths: | 5 |
| Year Built: | 1989 |
| Property Taxes: | $14,888 |
| Days On Market: | 1918 |
| Lot Size: | 1,31 |
Description
Beautiful all brick home with open floor plan, ready to move in. Interior/Exterior painted 2019-20. New water heater 2020, Carpet 2020, AC 2018, Driveway 2018, Cedar Roof 2012. Updated kitchen with cherry cabinets, granite and SS appliances, see thru fireplace to family room. Living room open to family room. Vaulted master bedroom with updated master bath, 2 walk in closets, private water closet. 3 full updated baths on 2nd floor. Rear staircase from laundry room to bonus room hallway which could be in-law suite with bath nearby. Finished lower level with kitchenette and full bath. Newer front door and Anderson patio door. Patio with pergola overlooking garden pond. Interior Lot. Excellent schools, easy access to I-90, shopping and restaurants.
Property Specifics
| Single Family | |
| — | |
| Colonial | |
| 1989 | |
| Full | |
| CUSTOM | |
| No | |
| 1.31 |
| Cook | |
| Eastings Mere | |
| 1500 / Annual | |
| Other | |
| Private Well | |
| Septic-Private | |
| 10915263 | |
| 01222030120000 |
Nearby Schools
| NAME: | DISTRICT: | DISTANCE: | |
|---|---|---|---|
|
Grade School
Barbara B Rose Elementary School |
220 | — | |
|
Middle School
Barrington Middle School Prairie |
220 | Not in DB | |
|
High School
Barrington High School |
220 | Not in DB | |
Property History
| DATE: | EVENT: | PRICE: | SOURCE: |
|---|---|---|---|
| 16 Sep, 2011 | Sold | $677,000 | MRED MLS |
| 22 Aug, 2011 | Under contract | $735,000 | MRED MLS |
| — | Last price change | $785,000 | MRED MLS |
| 6 May, 2011 | Listed for sale | $785,000 | MRED MLS |
| 31 Dec, 2020 | Sold | $720,000 | MRED MLS |
| 23 Nov, 2020 | Under contract | $749,000 | MRED MLS |
| 23 Oct, 2020 | Listed for sale | $749,000 | MRED MLS |
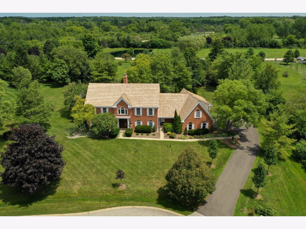
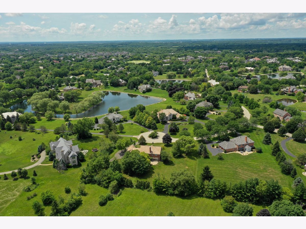
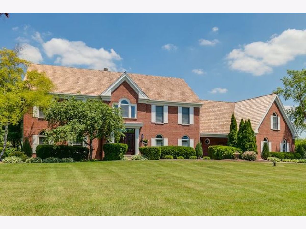
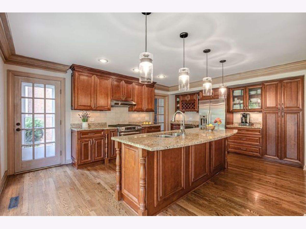
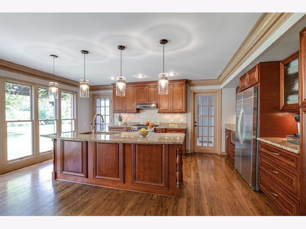
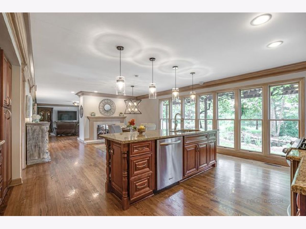
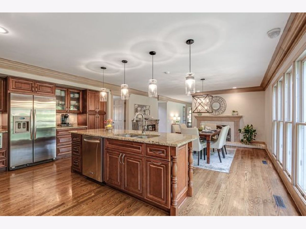
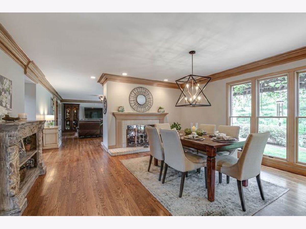
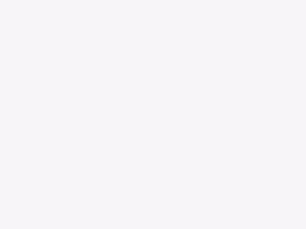
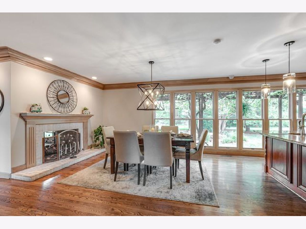
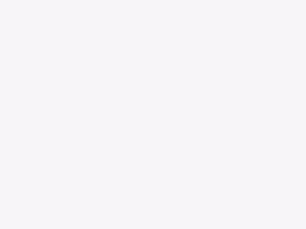
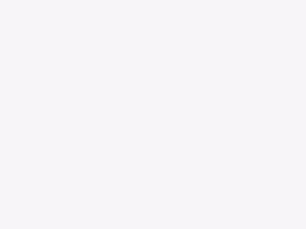
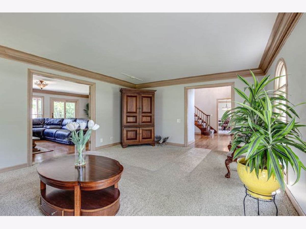
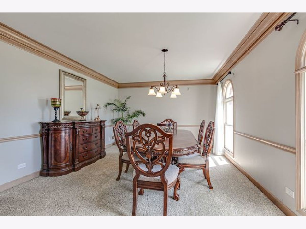
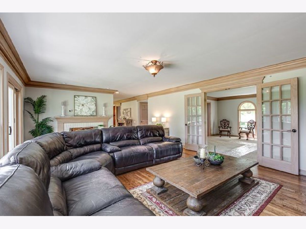
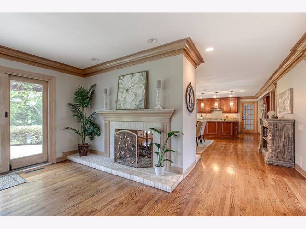
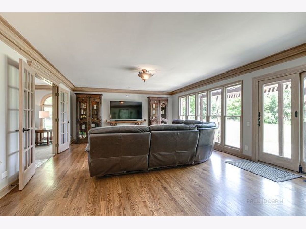
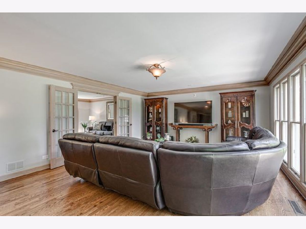
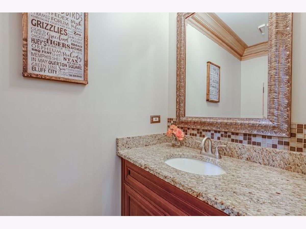
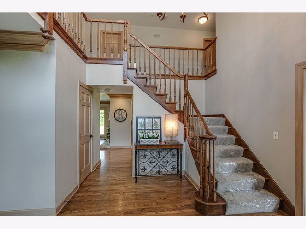
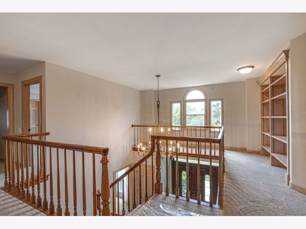
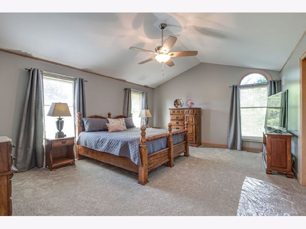
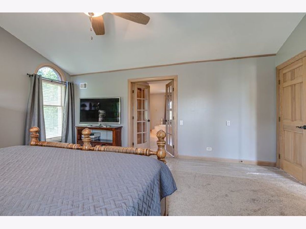
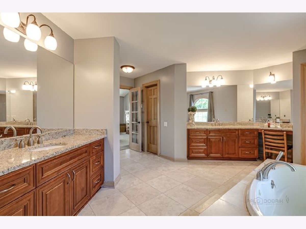
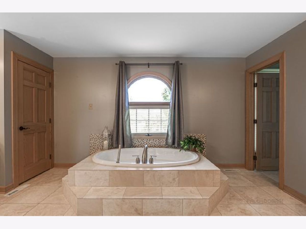
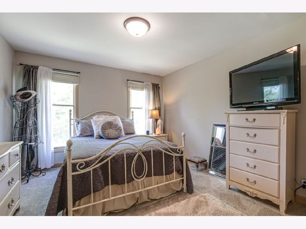
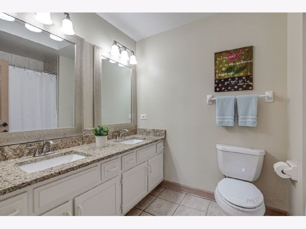
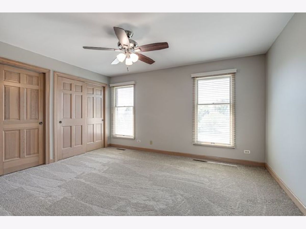
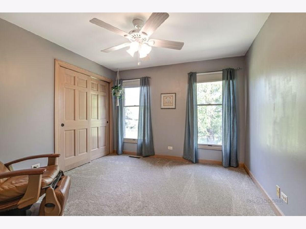
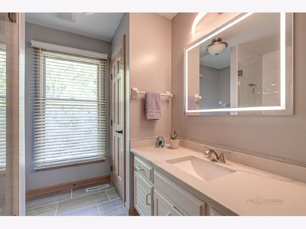
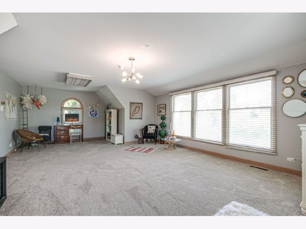
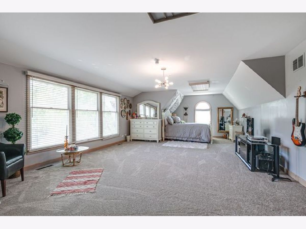
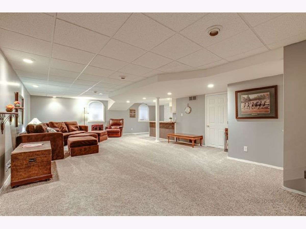
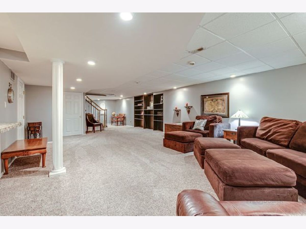
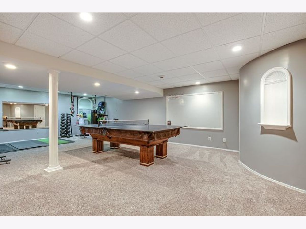
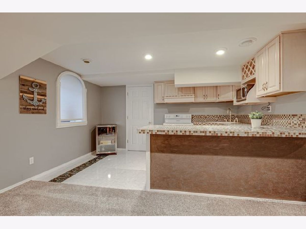
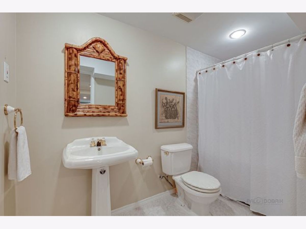
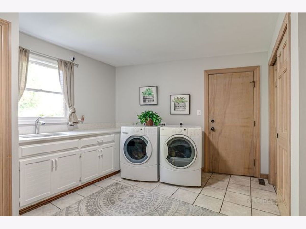
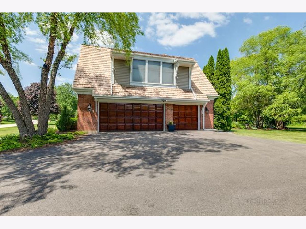
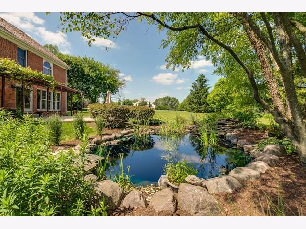
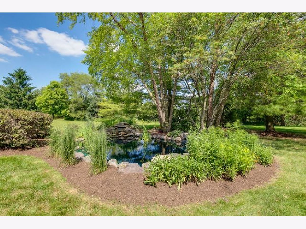
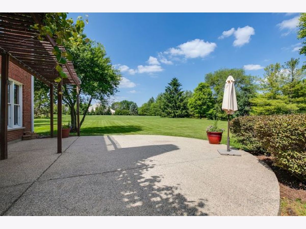
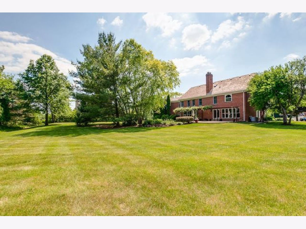
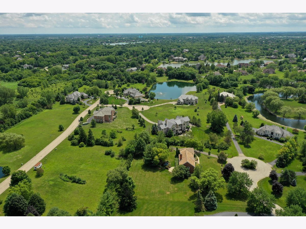
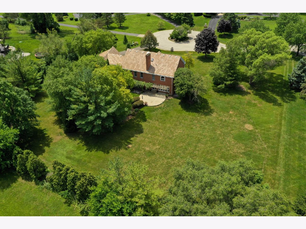
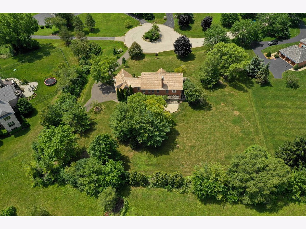
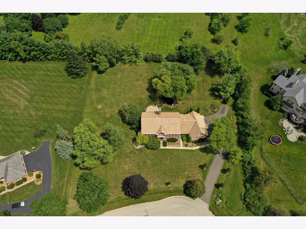
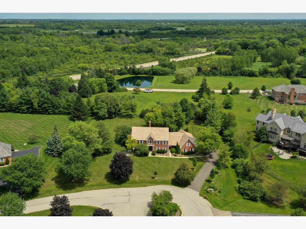
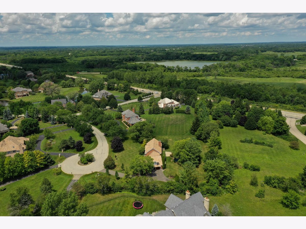
Room Specifics
Total Bedrooms: 5
Bedrooms Above Ground: 5
Bedrooms Below Ground: 0
Dimensions: —
Floor Type: Carpet
Dimensions: —
Floor Type: Carpet
Dimensions: —
Floor Type: Carpet
Dimensions: —
Floor Type: —
Full Bathrooms: 5
Bathroom Amenities: Whirlpool,Separate Shower,Double Sink
Bathroom in Basement: 1
Rooms: Eating Area,Bedroom 5,Recreation Room
Basement Description: Finished
Other Specifics
| 3 | |
| Concrete Perimeter | |
| Asphalt,Side Drive | |
| Patio | |
| Cul-De-Sac | |
| 216X260X243X243 | |
| Unfinished | |
| Full | |
| Vaulted/Cathedral Ceilings, Hardwood Floors, In-Law Arrangement, First Floor Laundry, Walk-In Closet(s) | |
| Range, Microwave, Dishwasher, Refrigerator, Washer, Dryer, Disposal, Stainless Steel Appliance(s), Water Softener Rented | |
| Not in DB | |
| Street Paved | |
| — | |
| — | |
| Double Sided, Gas Log |
Tax History
| Year | Property Taxes |
|---|---|
| 2011 | $13,742 |
| 2020 | $14,888 |
Contact Agent
Nearby Similar Homes
Nearby Sold Comparables
Contact Agent
Listing Provided By
RE/MAX Central Inc.


