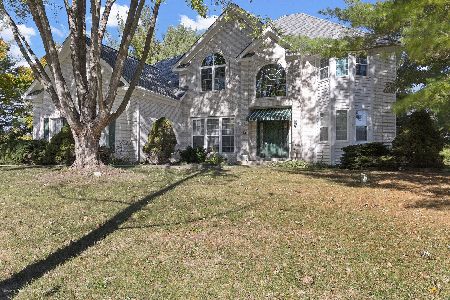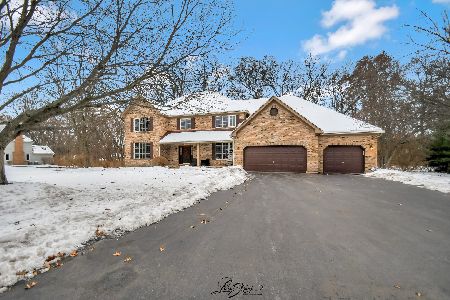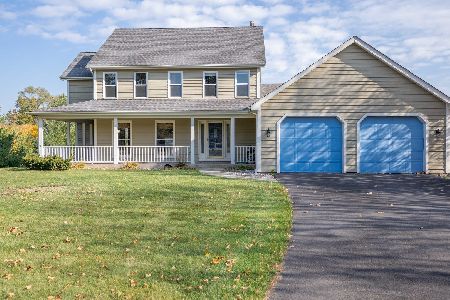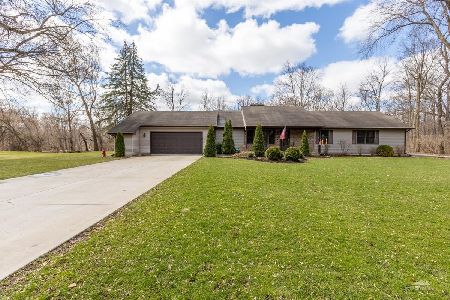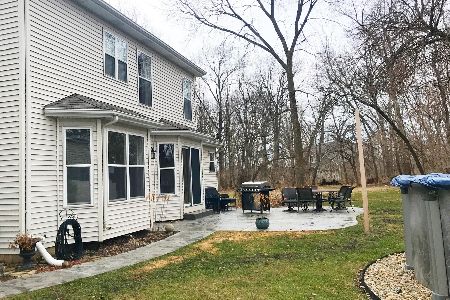5 Fox Hill Court, Yorkville, Illinois 60560
$490,000
|
Sold
|
|
| Status: | Closed |
| Sqft: | 3,890 |
| Cost/Sqft: | $128 |
| Beds: | 4 |
| Baths: | 5 |
| Year Built: | 1996 |
| Property Taxes: | $11,664 |
| Days On Market: | 1780 |
| Lot Size: | 1,43 |
Description
Executive style home! This home offers a brick front, open 2 story foyer. Soaring ceilings in the great room with brick fireplace. Large kitchen complete with island, pantry, planning desk and eat in area. New granite countertops, top of the line stainless steel appliances. Open dining room. 1st floor owners suite complete with sitting area, dual walk in closets, huge bathroom with separate shower, whirlpool tub. 1s floor laundry area, washer, dryer and refrigerator stay. 2nd level offers 3 large bedrooms. Partially finished basement with recreation area, exercise area, work area and 4th bathroom, just needing finishing touches. Builder's private home, too many upgrades to list ...2020 50 year roof, AC, 2021 new furnace zoned, 2017 new well, and pump. Copper gutter, Nu-wool blown inulation, 2 newer hot water heaters . 4.5 car heated garage! Close to clubhouse, pool, new playground, basketball hoop. All this on over a 1 acre culdesc lot.
Property Specifics
| Single Family | |
| — | |
| — | |
| 1996 | |
| Full | |
| — | |
| No | |
| 1.43 |
| Kendall | |
| Oak Creek Estates | |
| 105 / Monthly | |
| Clubhouse,Pool | |
| Private Well | |
| Septic-Private | |
| 11008268 | |
| 0226376002 |
Nearby Schools
| NAME: | DISTRICT: | DISTANCE: | |
|---|---|---|---|
|
High School
Yorkville High School |
115 | Not in DB | |
Property History
| DATE: | EVENT: | PRICE: | SOURCE: |
|---|---|---|---|
| 28 May, 2021 | Sold | $490,000 | MRED MLS |
| 20 Mar, 2021 | Under contract | $499,500 | MRED MLS |
| 12 Mar, 2021 | Listed for sale | $499,500 | MRED MLS |
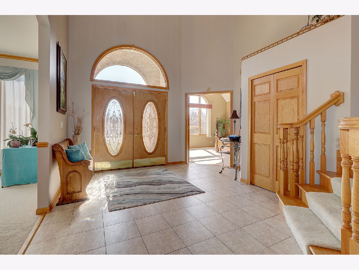
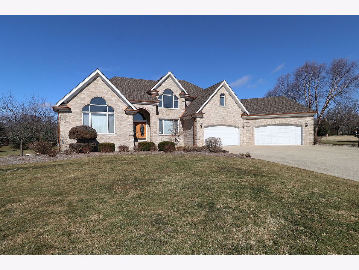
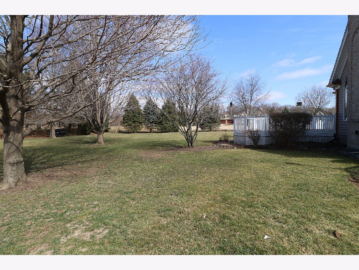
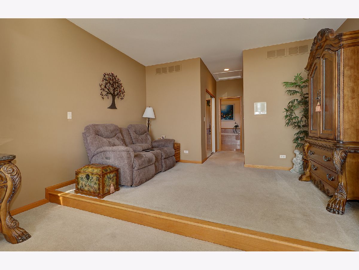
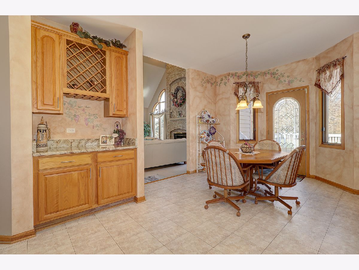
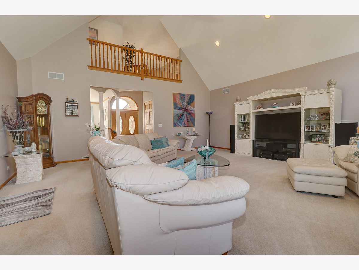
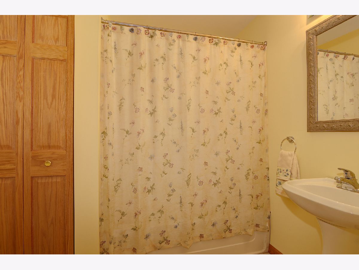
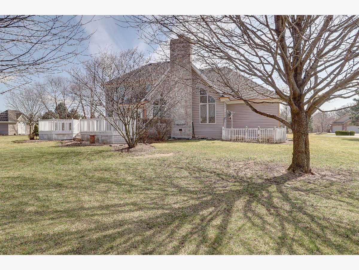
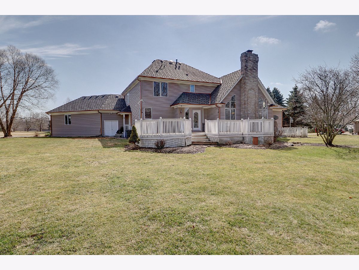
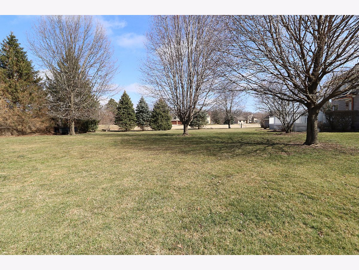
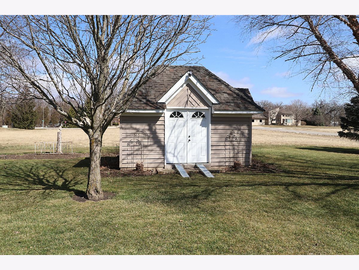
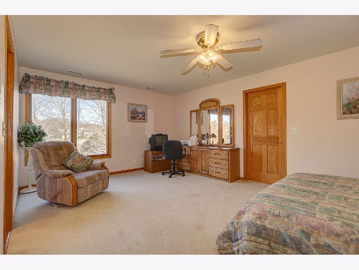
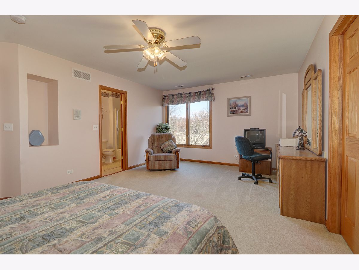
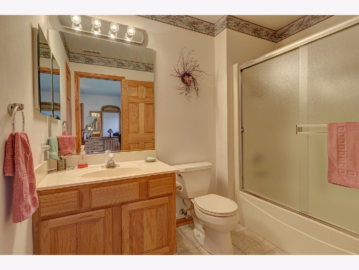
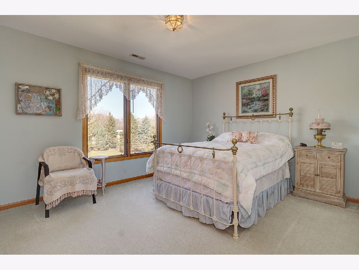
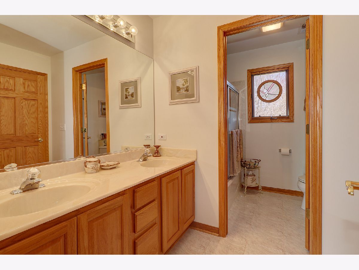
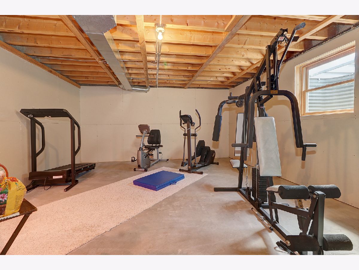
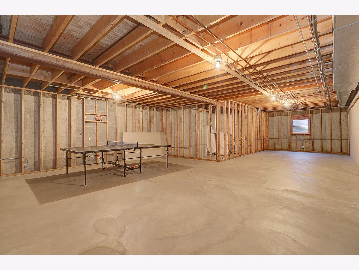
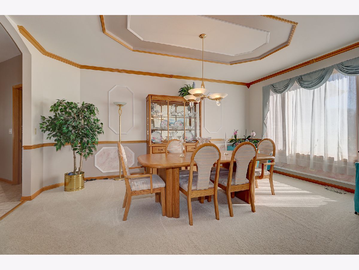
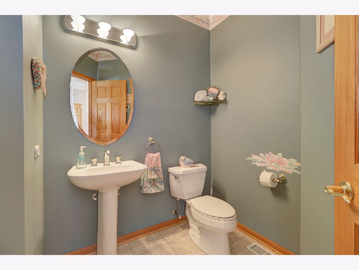
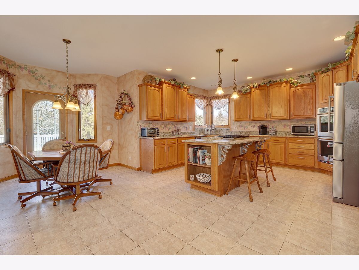
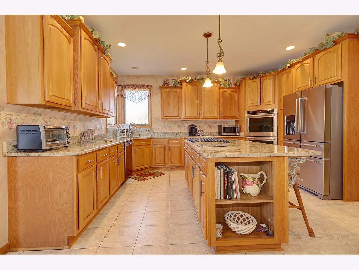
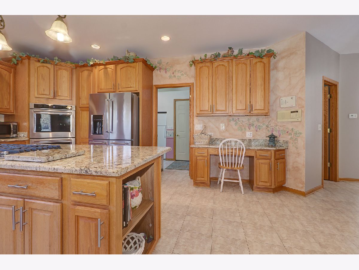
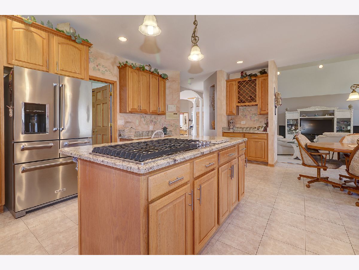
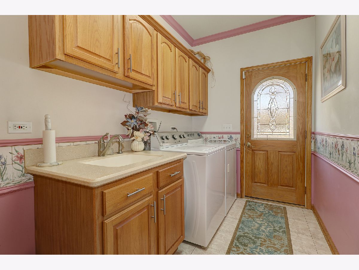
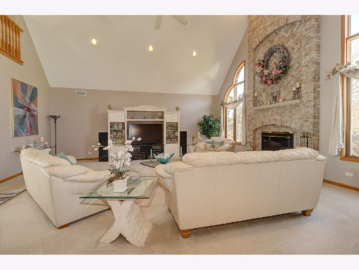
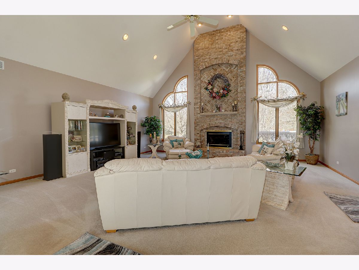
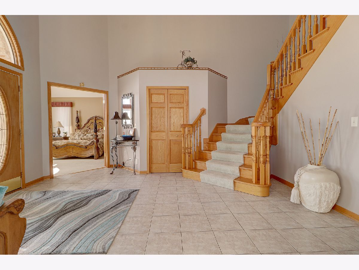
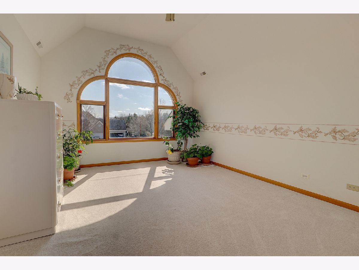
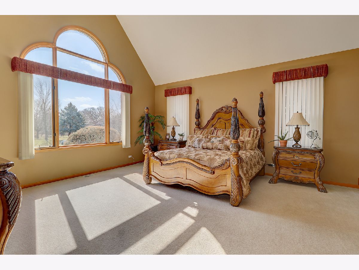
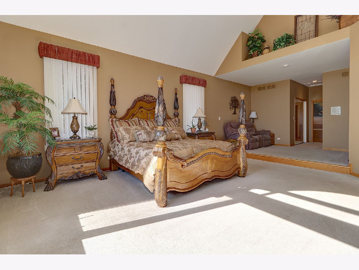
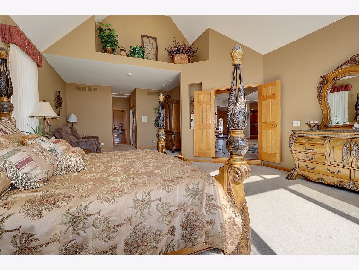
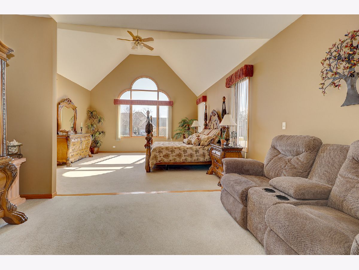
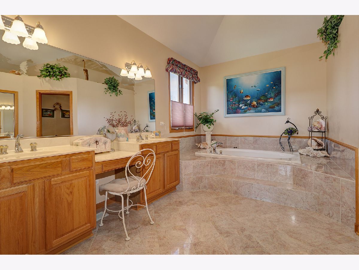
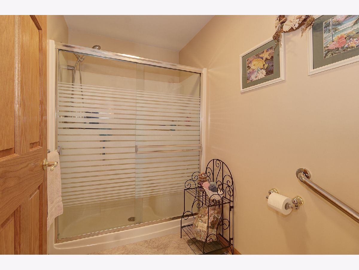
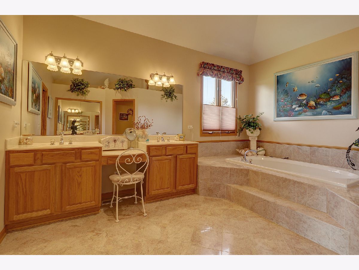
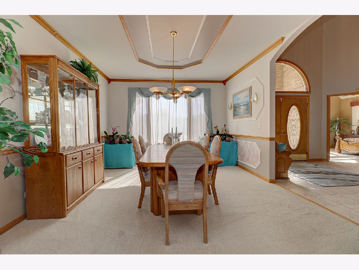
Room Specifics
Total Bedrooms: 4
Bedrooms Above Ground: 4
Bedrooms Below Ground: 0
Dimensions: —
Floor Type: Carpet
Dimensions: —
Floor Type: Carpet
Dimensions: —
Floor Type: Carpet
Full Bathrooms: 5
Bathroom Amenities: Separate Shower,Double Sink
Bathroom in Basement: 1
Rooms: Breakfast Room,Foyer
Basement Description: Partially Finished
Other Specifics
| 4 | |
| Concrete Perimeter | |
| Concrete | |
| Deck | |
| Cul-De-Sac | |
| 160X290X62X150X21X248 | |
| — | |
| Full | |
| Vaulted/Cathedral Ceilings, First Floor Bedroom, First Floor Laundry, First Floor Full Bath, Built-in Features, Walk-In Closet(s) | |
| Double Oven, Dishwasher, Refrigerator, High End Refrigerator, Washer, Dryer, Stainless Steel Appliance(s) | |
| Not in DB | |
| Clubhouse, Pool, Lake | |
| — | |
| — | |
| Gas Log |
Tax History
| Year | Property Taxes |
|---|---|
| 2021 | $11,664 |
Contact Agent
Nearby Similar Homes
Nearby Sold Comparables
Contact Agent
Listing Provided By
Coldwell Banker Real Estate Group

