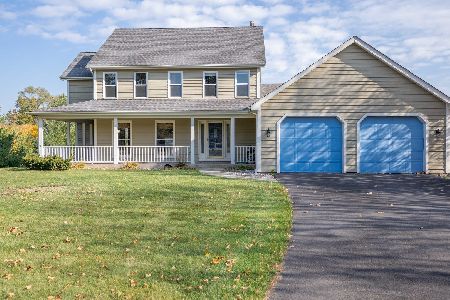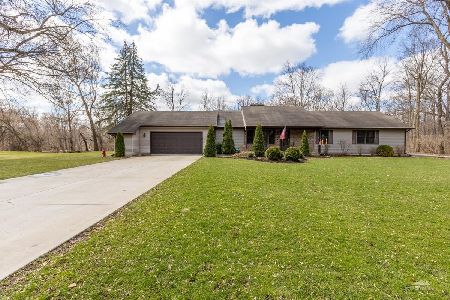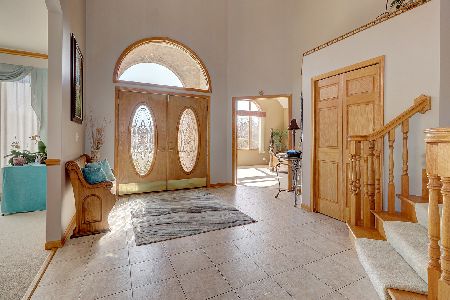7609 B River Oaks Drive, Yorkville, Illinois 60560
$405,000
|
Sold
|
|
| Status: | Closed |
| Sqft: | 2,494 |
| Cost/Sqft: | $160 |
| Beds: | 4 |
| Baths: | 3 |
| Year Built: | 1997 |
| Property Taxes: | $10,388 |
| Days On Market: | 1753 |
| Lot Size: | 1,05 |
Description
Find your dream home on this wooded 1-acre lot on a private drive! NO HOA! Beautifully updated throughout-- new paint, white trim, stainless appliances, granite countertops, fireplace in family room, separate dining room and 1st floor laundry. Hardwood completes the first floor! Four spacious bedrooms on the second level. Master bedroom has a 14x12 walk-in closet!! Renovated master bath with heated tile floor, free standing tub, separate shower and private lav. Finished basement with added storage! Heated 3+car garage has a separate entrance to the basement. Acre lot has mature trees with stamped concrete patio and above ground pool. PLUS an additional 2+car heated garage with 12ft overhead door for taller vehicles. Minutes from I-88, this property combines the rare qualities of wooded privacy, space for family activities and easy access to major thoroughfares.
Property Specifics
| Single Family | |
| — | |
| — | |
| 1997 | |
| Full | |
| — | |
| No | |
| 1.05 |
| Kendall | |
| — | |
| — / Not Applicable | |
| None | |
| Private Well | |
| Septic-Private | |
| 11026018 | |
| 0226377004 |
Property History
| DATE: | EVENT: | PRICE: | SOURCE: |
|---|---|---|---|
| 27 May, 2021 | Sold | $405,000 | MRED MLS |
| 12 Apr, 2021 | Under contract | $400,000 | MRED MLS |
| 9 Apr, 2021 | Listed for sale | $400,000 | MRED MLS |
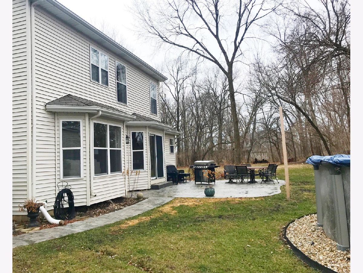
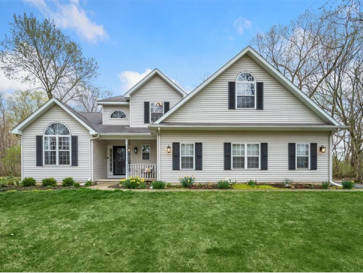
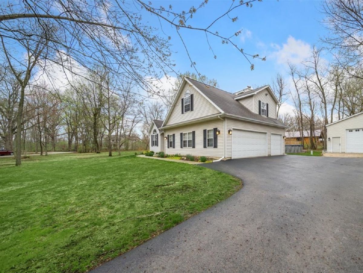
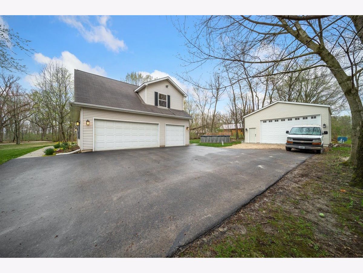
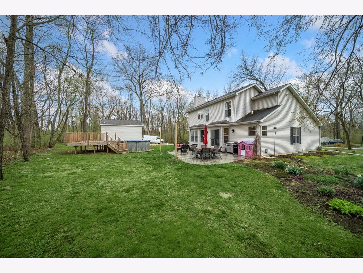
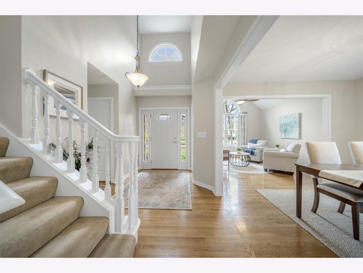
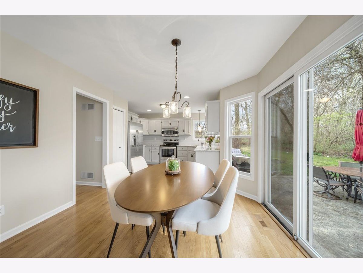
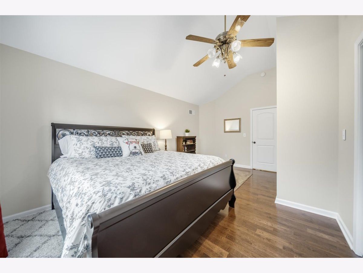
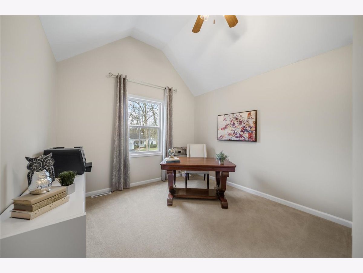
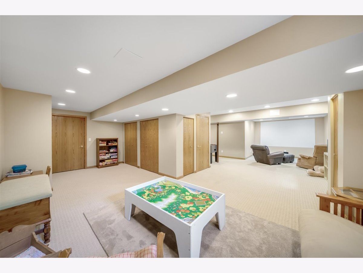
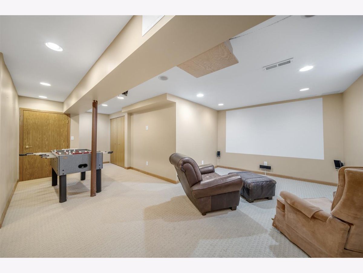
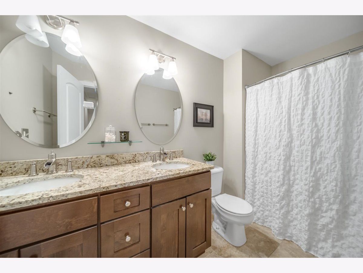
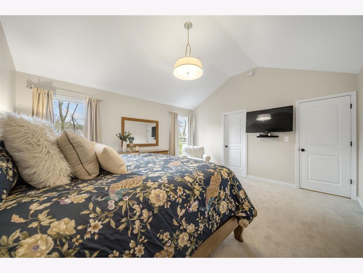
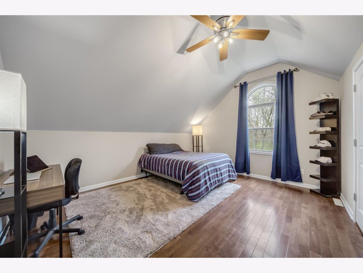
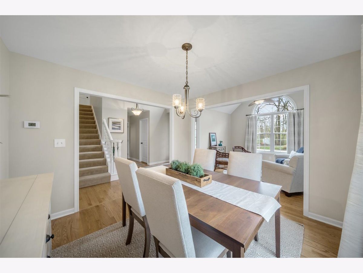
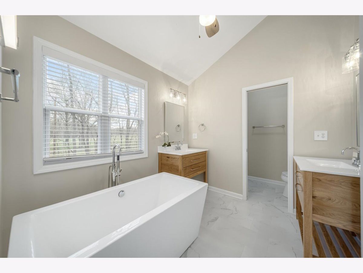
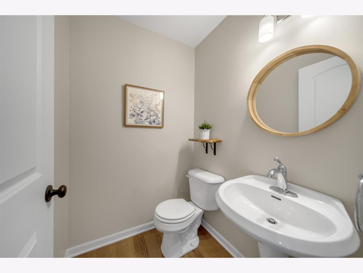
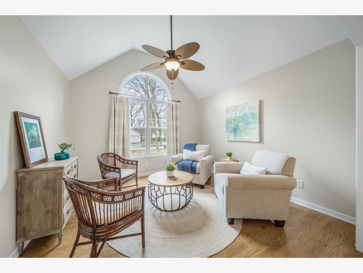
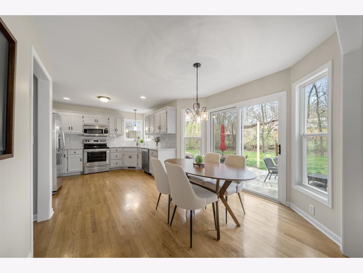
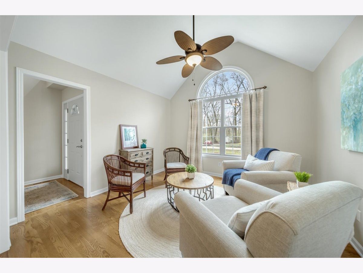
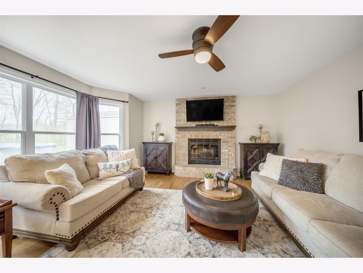
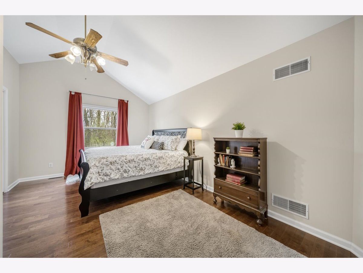
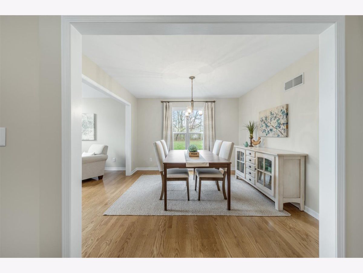
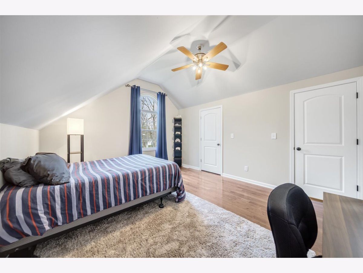
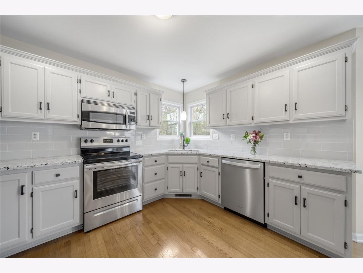
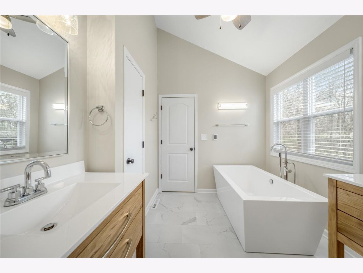
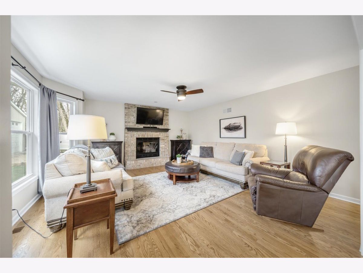
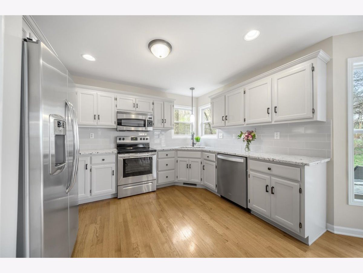
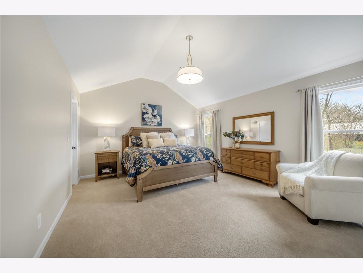
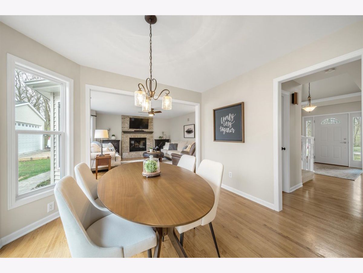
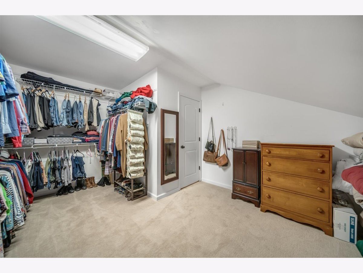
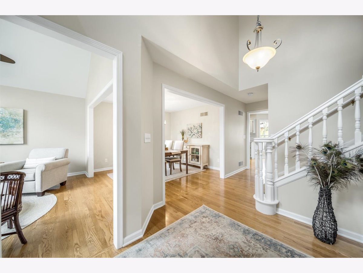
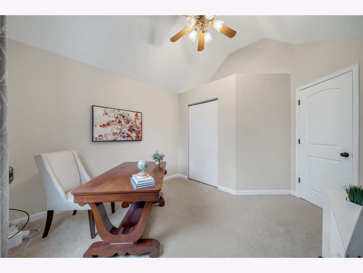
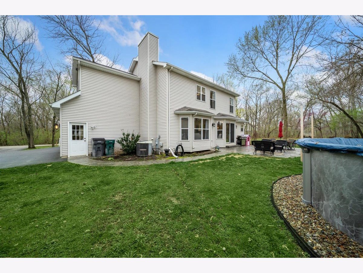
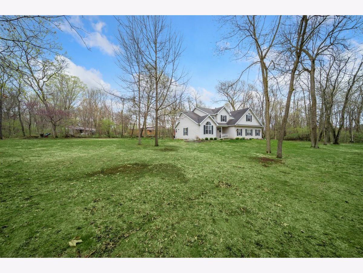
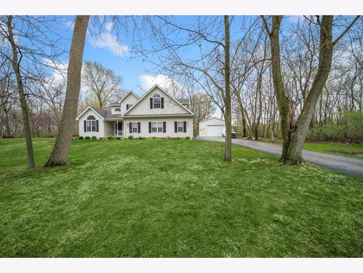
Room Specifics
Total Bedrooms: 4
Bedrooms Above Ground: 4
Bedrooms Below Ground: 0
Dimensions: —
Floor Type: Hardwood
Dimensions: —
Floor Type: Hardwood
Dimensions: —
Floor Type: Carpet
Full Bathrooms: 3
Bathroom Amenities: Separate Shower
Bathroom in Basement: 0
Rooms: No additional rooms
Basement Description: Finished
Other Specifics
| 5 | |
| Concrete Perimeter | |
| Asphalt | |
| Stamped Concrete Patio, Above Ground Pool, Storms/Screens, Fire Pit | |
| Cul-De-Sac,Mature Trees | |
| 205X224 | |
| — | |
| Full | |
| Vaulted/Cathedral Ceilings, Hardwood Floors, Heated Floors, First Floor Laundry, Walk-In Closet(s), Granite Counters, Some Wall-To-Wall Cp | |
| Range, Microwave, Dishwasher, Refrigerator, Washer, Dryer, Stainless Steel Appliance(s), Water Purifier Owned | |
| Not in DB | |
| — | |
| — | |
| — | |
| Gas Starter |
Tax History
| Year | Property Taxes |
|---|---|
| 2021 | $10,388 |
Contact Agent
Nearby Sold Comparables
Contact Agent
Listing Provided By
Keller Williams Infinity

