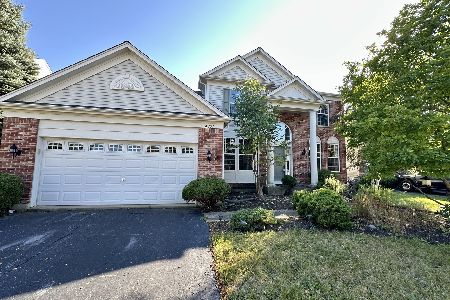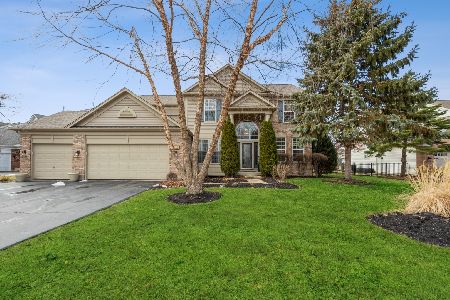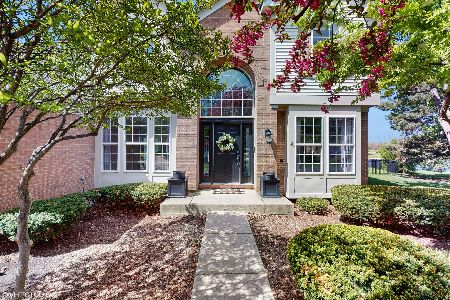5 Georgetown Court, Algonquin, Illinois 60102
$335,000
|
Sold
|
|
| Status: | Closed |
| Sqft: | 3,356 |
| Cost/Sqft: | $98 |
| Beds: | 4 |
| Baths: | 4 |
| Year Built: | 2003 |
| Property Taxes: | $8,091 |
| Days On Market: | 1707 |
| Lot Size: | 0,25 |
Description
Stunning brick home on a premium lot on a cul-de-sac street! This open concept designed home is gorgeous featuring cherry hardwood floors throughout the main level. The spacious eat- in kitchen features a large center island, ample cabinet space, stainless steel appliances and a large sliding door overlooking the picturesque paver patio and fully fenced backyard. There are tons of windows offering abundance of natural light to stream into the house. Second story offers beautiful master suite with a luxury bath of his/her vanities, relaxing soaking tub, separate shower and walk-in closet - 3 additional bedrooms and second full bath. The fully finished basement is a perfect space to entertain with a dry bar, rec room and 2 additional rooms.
Property Specifics
| Single Family | |
| — | |
| — | |
| 2003 | |
| Full | |
| — | |
| No | |
| 0.25 |
| Mc Henry | |
| Manchester Lakes Estates | |
| 180 / Quarterly | |
| None | |
| Public | |
| Public Sewer | |
| 11012800 | |
| 1836101003 |
Nearby Schools
| NAME: | DISTRICT: | DISTANCE: | |
|---|---|---|---|
|
Grade School
Mackeben Elementary School |
158 | — | |
|
Middle School
Heineman Middle School |
158 | Not in DB | |
|
High School
Huntley High School |
158 | Not in DB | |
Property History
| DATE: | EVENT: | PRICE: | SOURCE: |
|---|---|---|---|
| 16 Apr, 2021 | Sold | $335,000 | MRED MLS |
| 12 Mar, 2021 | Under contract | $329,000 | MRED MLS |
| 4 Mar, 2021 | Listed for sale | $329,000 | MRED MLS |
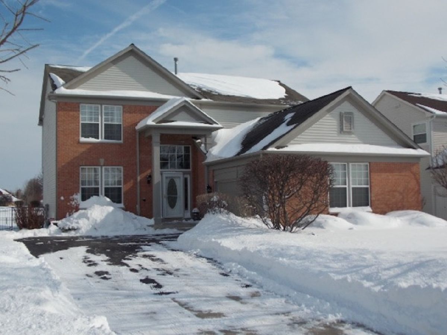
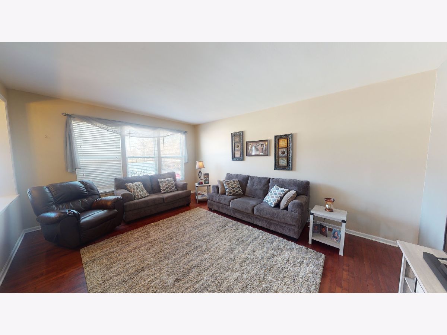
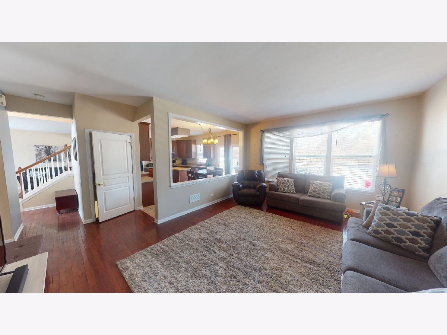
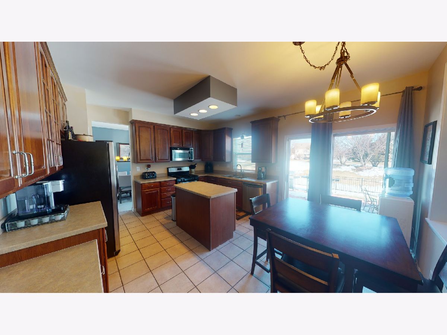
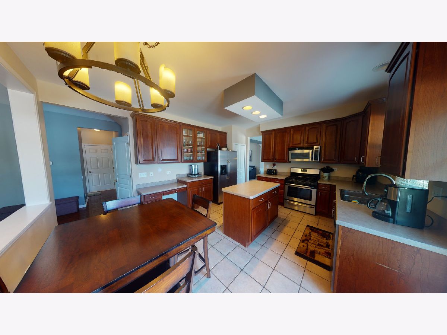
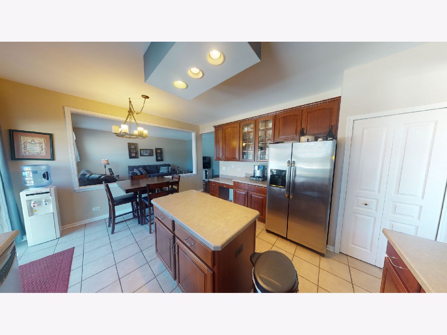
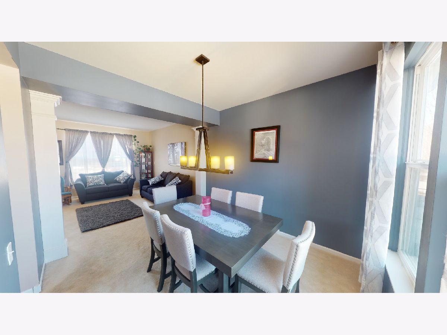
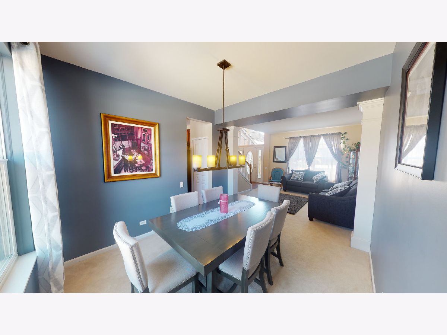
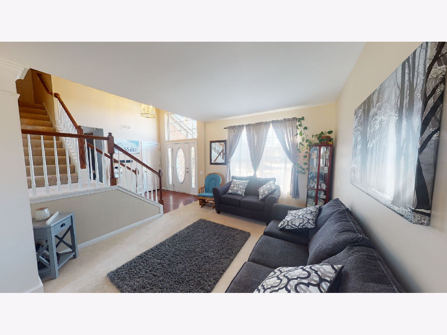
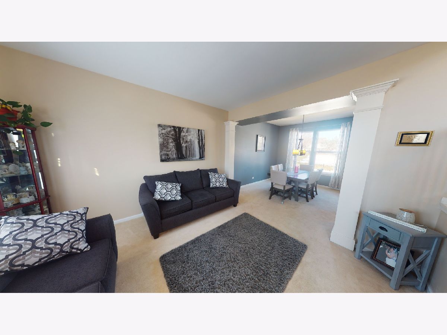
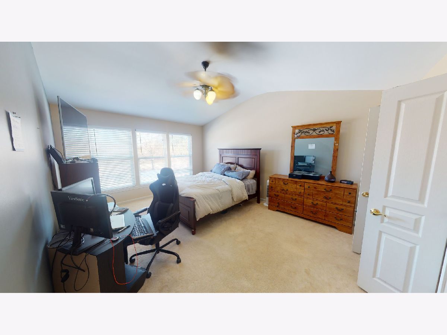
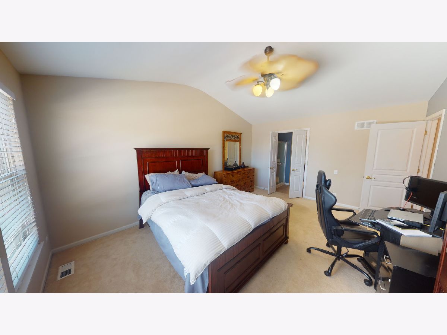
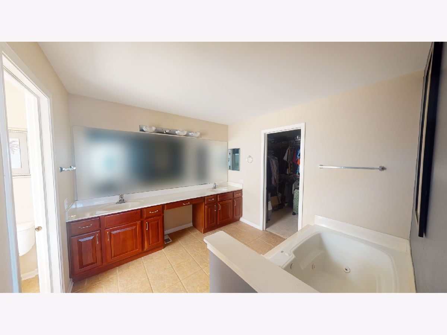
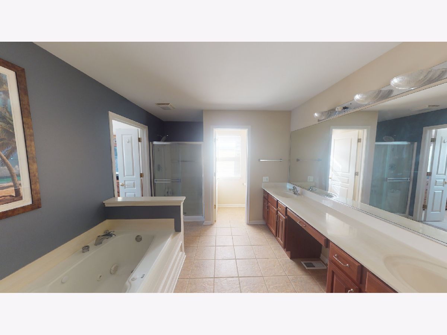
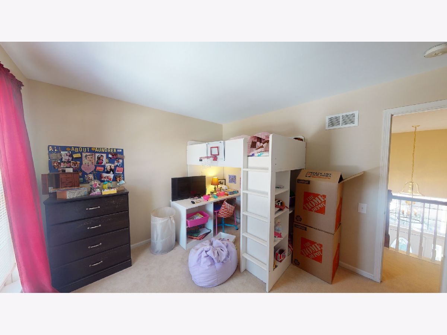
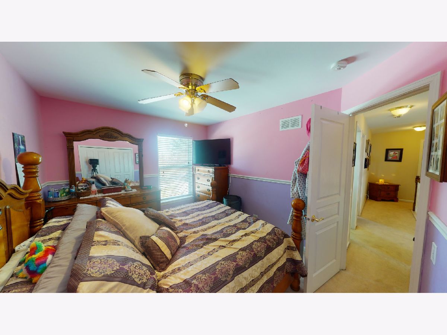
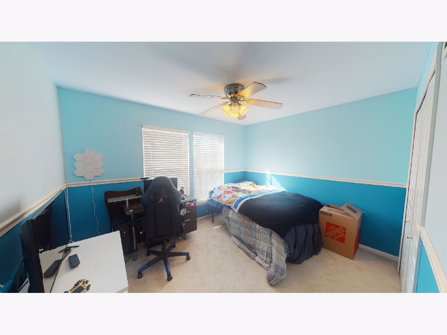
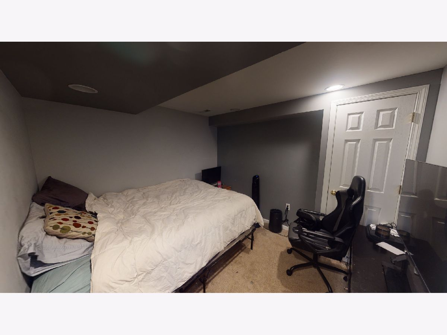
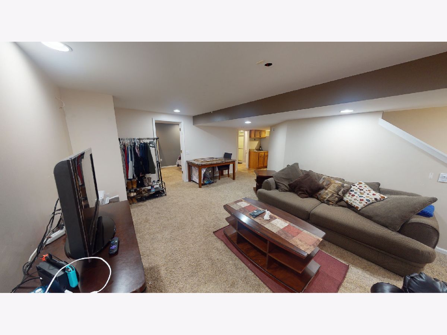
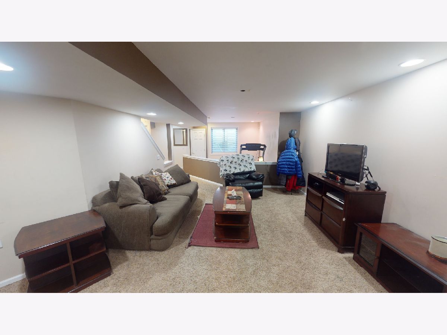
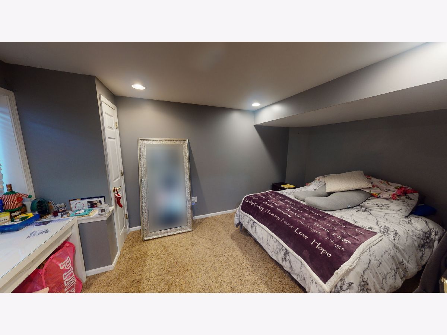
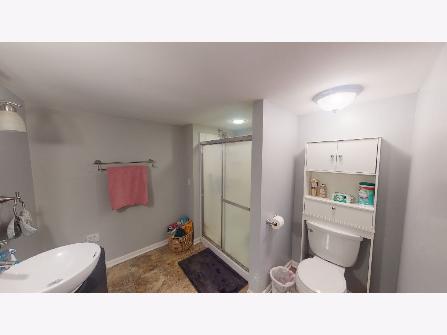
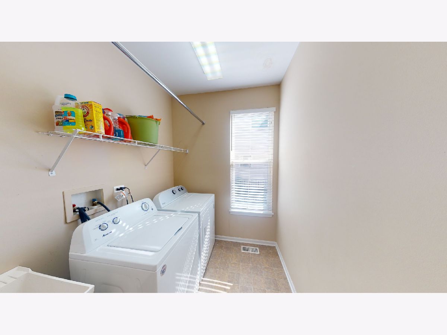
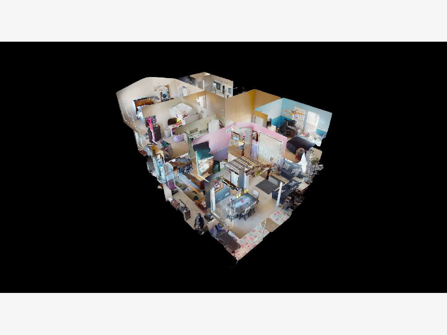
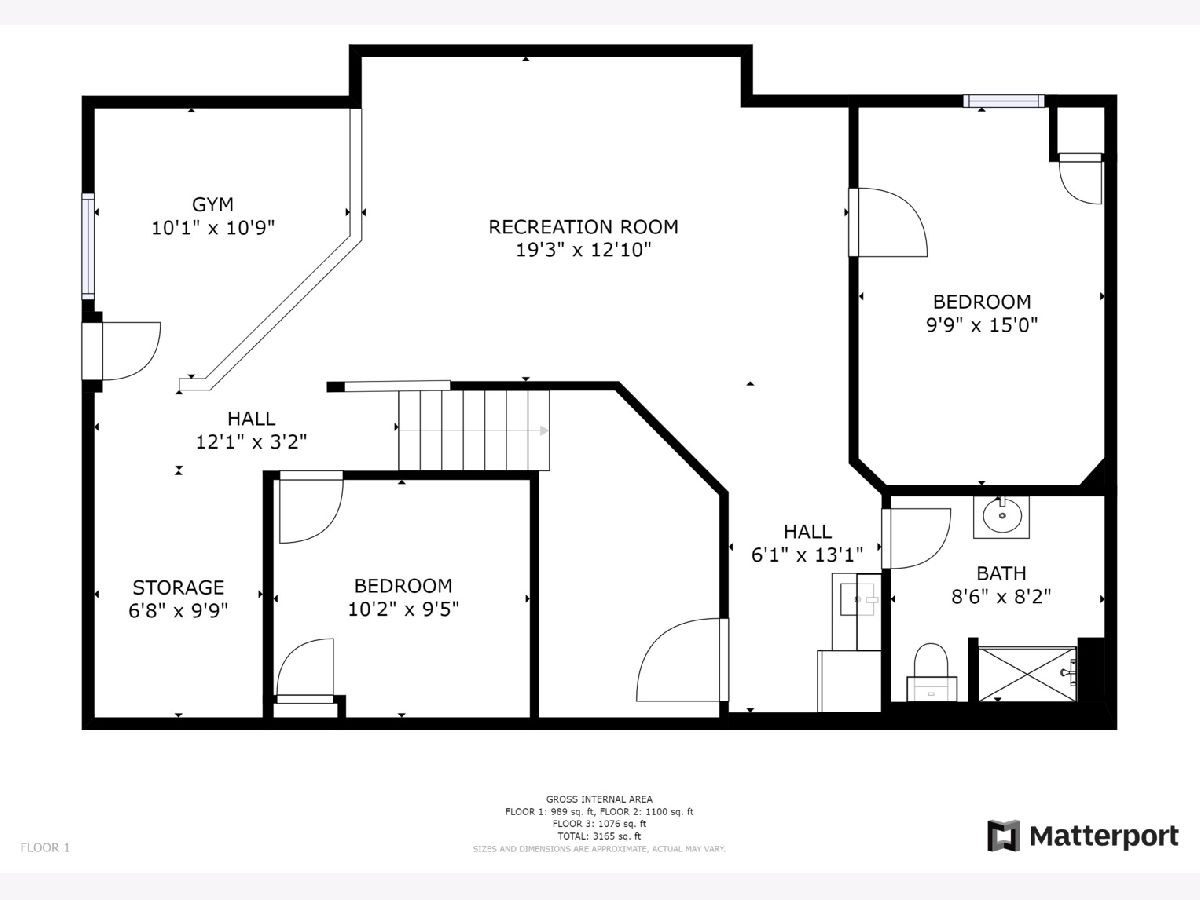
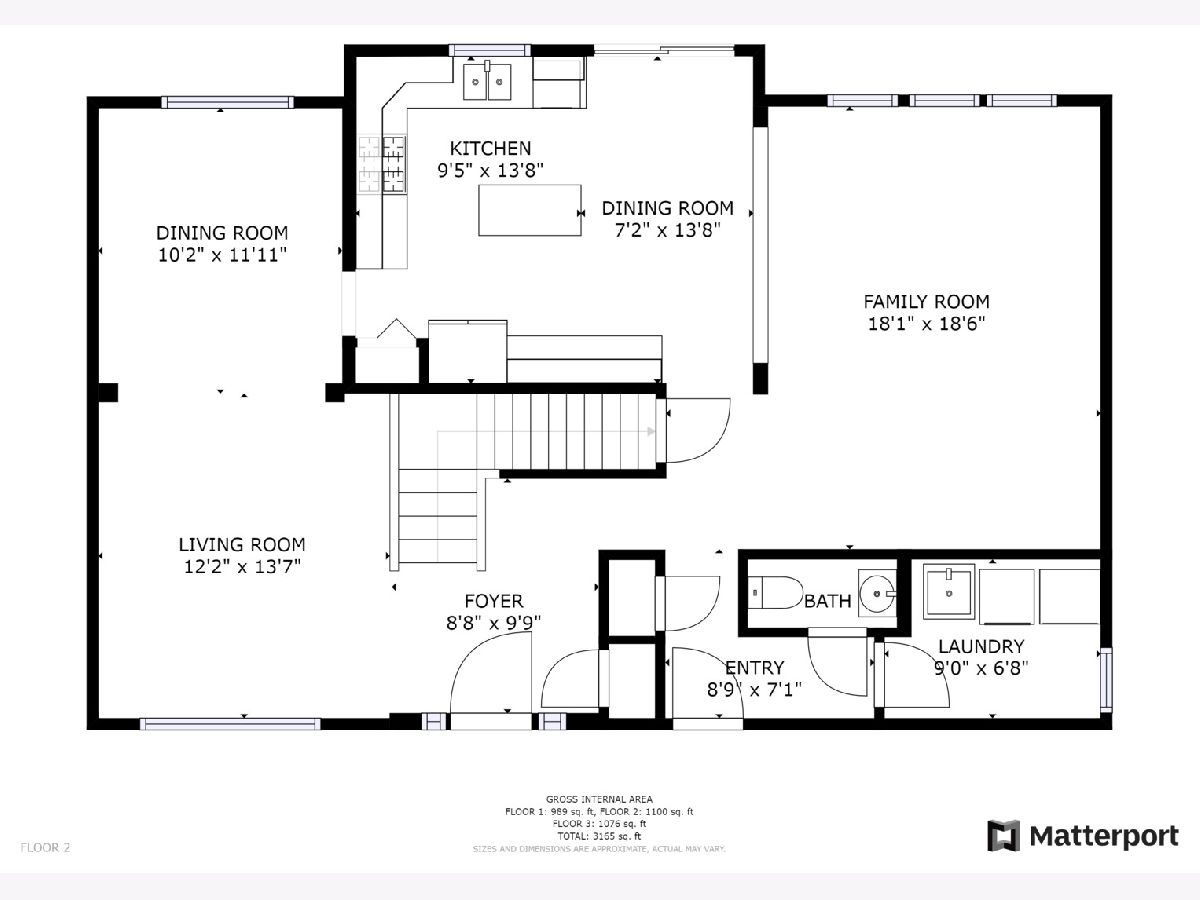
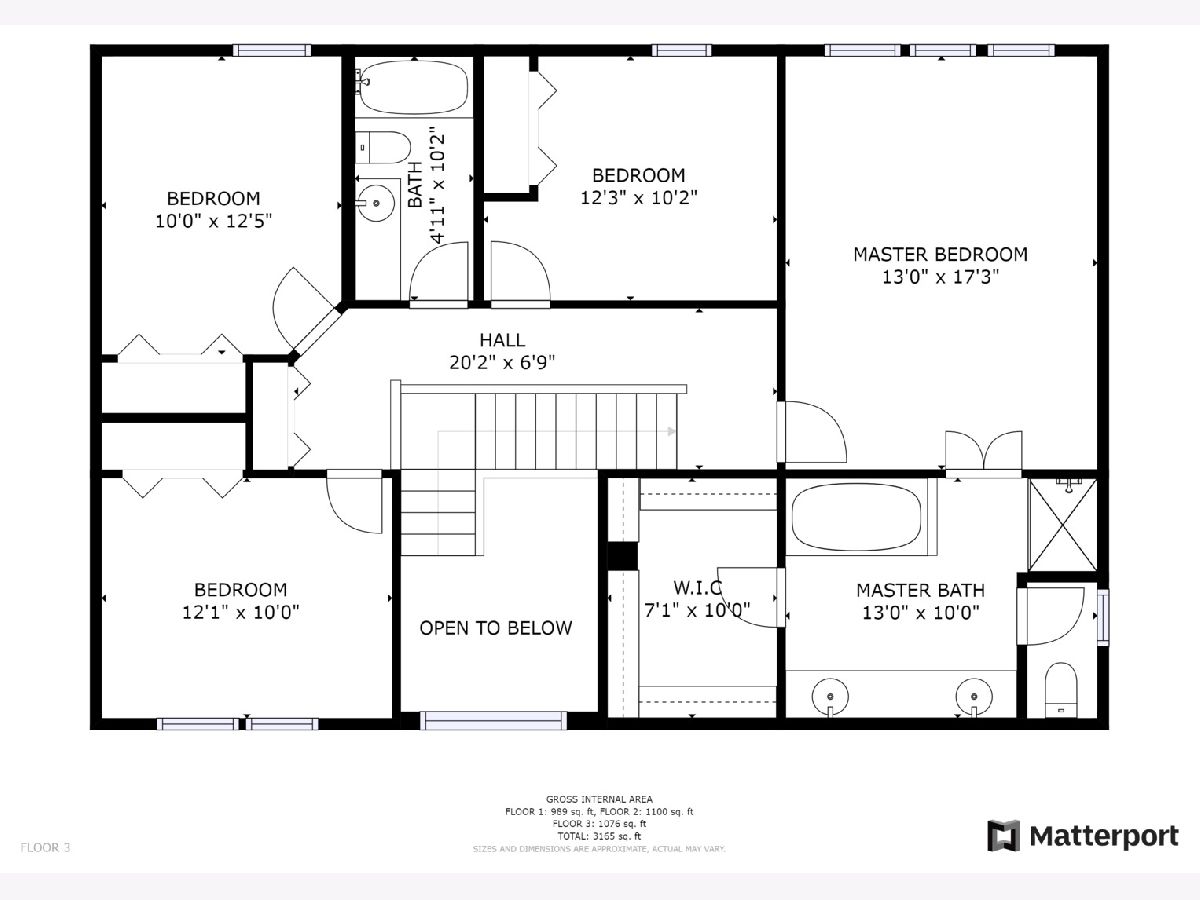
Room Specifics
Total Bedrooms: 4
Bedrooms Above Ground: 4
Bedrooms Below Ground: 0
Dimensions: —
Floor Type: Carpet
Dimensions: —
Floor Type: Carpet
Dimensions: —
Floor Type: Carpet
Full Bathrooms: 4
Bathroom Amenities: Whirlpool,Separate Shower,Double Sink
Bathroom in Basement: 1
Rooms: Office,Bonus Room,Recreation Room
Basement Description: Finished,Egress Window,Rec/Family Area,Sleeping Area,Storage Space
Other Specifics
| 2 | |
| Concrete Perimeter | |
| Asphalt | |
| Patio | |
| Fenced Yard,Landscaped,Level,Sidewalks,Streetlights | |
| 97X120X52X120 | |
| — | |
| Full | |
| Vaulted/Cathedral Ceilings, Hardwood Floors, First Floor Laundry, Walk-In Closet(s), Drapes/Blinds, Granite Counters, Separate Dining Room | |
| Range, Microwave, Dishwasher, Refrigerator, High End Refrigerator, Washer, Dryer, Disposal, Stainless Steel Appliance(s) | |
| Not in DB | |
| Park, Curbs, Sidewalks, Street Lights, Street Paved | |
| — | |
| — | |
| — |
Tax History
| Year | Property Taxes |
|---|---|
| 2021 | $8,091 |
Contact Agent
Nearby Similar Homes
Nearby Sold Comparables
Contact Agent
Listing Provided By
Skyline Real Estate & Property Management LLC





