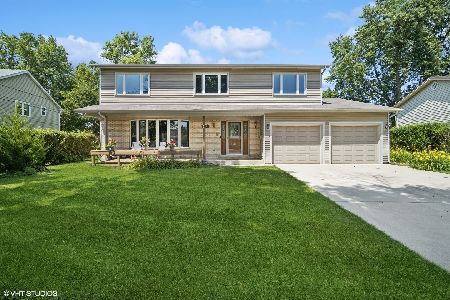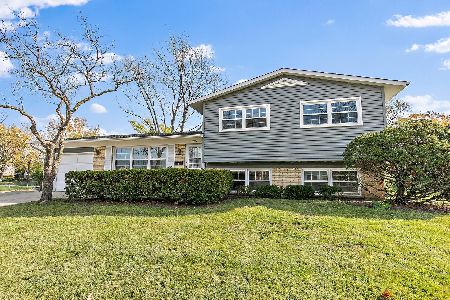5 Henry Street, Arlington Heights, Illinois 60004
$533,000
|
Sold
|
|
| Status: | Closed |
| Sqft: | 7,373 |
| Cost/Sqft: | $75 |
| Beds: | 5 |
| Baths: | 8 |
| Year Built: | 2004 |
| Property Taxes: | $25,508 |
| Days On Market: | 2450 |
| Lot Size: | 0,00 |
Description
Custom home, originally built to support multiple families at one time. 2 spacious, high quality living spaces under one roof, each with full baths, kitchen and even separate 2 car garages! Hardwood floors throughout, granite countertops in kitchen and baths, and many other updates. Very desirable location, and to truly understand the quality in this build out, this is a must see! 5 beds, 7 full baths, 6 walk in closet, 3 kitchens, large exterior patio, and more. Nearby schools include Edgar A Poe Elementary School, Chicago Futabakai Japanese School and Riley Elementary School. Also close to Raven Park, Nickol Knoll Softball Field, Carousel Park and Wildwood Park. Close to METRA. Conventional loan is allowed, but Cash Sale preferred. Seller requests that Buyer use Seller's Title Company. Motivated Seller. Buyer pays all transfer tax.
Property Specifics
| Single Family | |
| — | |
| — | |
| 2004 | |
| Full | |
| — | |
| No | |
| — |
| Cook | |
| — | |
| 0 / Not Applicable | |
| None | |
| Public | |
| Public Sewer | |
| 10370733 | |
| 03083070010000 |
Nearby Schools
| NAME: | DISTRICT: | DISTANCE: | |
|---|---|---|---|
|
Grade School
Edgar A Poe Elementary School |
21 | — | |
|
Middle School
Cooper Middle School |
21 | Not in DB | |
|
High School
Buffalo Grove High School |
214 | Not in DB | |
Property History
| DATE: | EVENT: | PRICE: | SOURCE: |
|---|---|---|---|
| 14 Aug, 2019 | Sold | $533,000 | MRED MLS |
| 21 May, 2019 | Under contract | $550,000 | MRED MLS |
| 7 May, 2019 | Listed for sale | $550,000 | MRED MLS |
Room Specifics
Total Bedrooms: 5
Bedrooms Above Ground: 5
Bedrooms Below Ground: 0
Dimensions: —
Floor Type: Hardwood
Dimensions: —
Floor Type: Hardwood
Dimensions: —
Floor Type: Hardwood
Dimensions: —
Floor Type: —
Full Bathrooms: 8
Bathroom Amenities: —
Bathroom in Basement: 1
Rooms: Bedroom 5,Breakfast Room,Kitchen,Great Room
Basement Description: Partially Finished
Other Specifics
| 4 | |
| — | |
| — | |
| — | |
| — | |
| 166X127 | |
| — | |
| Full | |
| — | |
| Double Oven, Range, Microwave, Dishwasher, Refrigerator, Washer, Dryer | |
| Not in DB | |
| — | |
| — | |
| — | |
| — |
Tax History
| Year | Property Taxes |
|---|---|
| 2019 | $25,508 |
Contact Agent
Nearby Similar Homes
Nearby Sold Comparables
Contact Agent
Listing Provided By
Foster & Williams Real Estate









