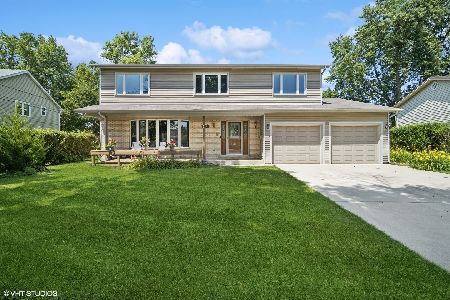33 Henry Street, Arlington Heights, Illinois 60004
$385,000
|
Sold
|
|
| Status: | Closed |
| Sqft: | 0 |
| Cost/Sqft: | — |
| Beds: | 4 |
| Baths: | 3 |
| Year Built: | 1978 |
| Property Taxes: | $7,473 |
| Days On Market: | 3636 |
| Lot Size: | 0,48 |
Description
This wonderfully maintained home is nestled on an estate-like setting in perfect Arlington Heights location. All big items have been replaced including windows, flooring, roof, furnace, air conditioner, front entry door, sliding doors, garage door, gutters, soffits & facia. All 3 bathrooms have been remodeled and the kitchen w/granite tops is open to a large family room. There is a bonus room off garage ideal for mudroom, kids play area, or office. Basement has the 4th bedroom plus recreation space. A large deck offers privacy and peaceful yard views. Walk to elementary school & park. Wonderful warm home to move right into and look at opportunity to easily expand kitchen into dining area or take out further with large side yard. Extremely rare oversized lot apprx. 127x166.
Property Specifics
| Single Family | |
| — | |
| — | |
| 1978 | |
| Partial | |
| — | |
| No | |
| 0.48 |
| Cook | |
| — | |
| 0 / Not Applicable | |
| None | |
| Lake Michigan | |
| Public Sewer | |
| 09132047 | |
| 03083050030000 |
Nearby Schools
| NAME: | DISTRICT: | DISTANCE: | |
|---|---|---|---|
|
Grade School
Edgar A Poe Elementary School |
21 | — | |
|
Middle School
Cooper Middle School |
21 | Not in DB | |
|
High School
Buffalo Grove High School |
214 | Not in DB | |
Property History
| DATE: | EVENT: | PRICE: | SOURCE: |
|---|---|---|---|
| 28 Apr, 2016 | Sold | $385,000 | MRED MLS |
| 1 Mar, 2016 | Under contract | $399,900 | MRED MLS |
| 5 Feb, 2016 | Listed for sale | $399,900 | MRED MLS |
Room Specifics
Total Bedrooms: 4
Bedrooms Above Ground: 4
Bedrooms Below Ground: 0
Dimensions: —
Floor Type: Carpet
Dimensions: —
Floor Type: Carpet
Dimensions: —
Floor Type: —
Full Bathrooms: 3
Bathroom Amenities: —
Bathroom in Basement: 0
Rooms: Office
Basement Description: Sub-Basement
Other Specifics
| 2 | |
| — | |
| — | |
| Deck | |
| — | |
| 127X166 | |
| — | |
| Full | |
| Hardwood Floors, First Floor Laundry | |
| Range, Microwave, Dishwasher, Refrigerator, Washer, Dryer, Disposal | |
| Not in DB | |
| — | |
| — | |
| — | |
| Gas Log, Gas Starter |
Tax History
| Year | Property Taxes |
|---|---|
| 2016 | $7,473 |
Contact Agent
Nearby Similar Homes
Nearby Sold Comparables
Contact Agent
Listing Provided By
Baird & Warner







