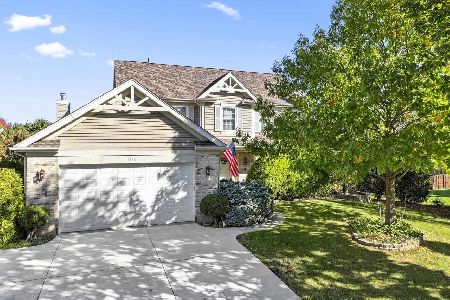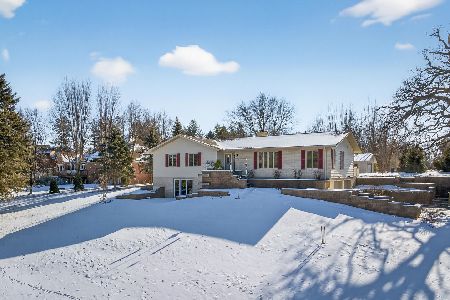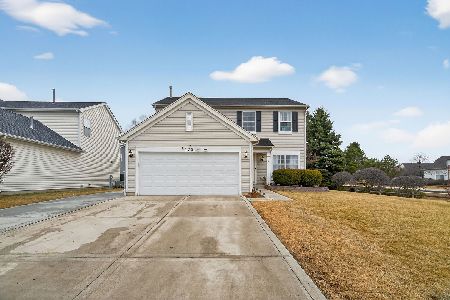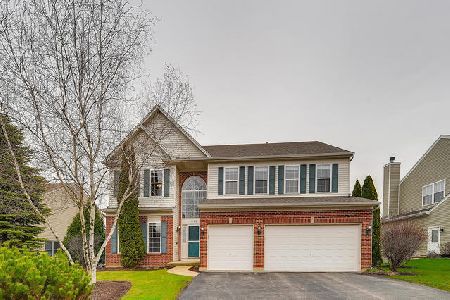5 Highmeadow Court, Algonquin, Illinois 60102
$530,000
|
Sold
|
|
| Status: | Closed |
| Sqft: | 3,130 |
| Cost/Sqft: | $171 |
| Beds: | 4 |
| Baths: | 4 |
| Year Built: | 2000 |
| Property Taxes: | $9,840 |
| Days On Market: | 624 |
| Lot Size: | 0,43 |
Description
Don't miss this beautiful 5 bed / 3.5 bath home with a full finished basement. With over 4700 sqft of finished living space, you'll have plenty of room to grow! Great location on a cul-de-sac lot. Mature landscaping and a brick paver walkway offer attractive curb appeal, and welcome you to the home. Upon entering the soaring two-story foyer, you'll be met with a functional open floorplan, hardwood floors, and tons of natural light. To your left is the formal living room, which flows into the separate dining room. The kitchen boasts plenty of cabinet and countertop space, a center island, a closet pantry, and an eating area with table space which exits to the patio and backyard. Ideal layout for hosting friends and family! Adjoining the kitchen is the spacious family room, which showcases a cozy brick fireplace and views of the backyard. Private home office, ideal for anyone working remotely. The laundry room and a half bath complete the main level. Upstairs, the impressive owner's suite features a vaulted ceiling, a large walk-in closet, and a private master bath with double sink vanity, separate shower, and luxurious soaking tub. The 2nd, 3rd, and 4th bedrooms share access to the full hall bath, which also has a double sink vanity! The finished basement is an entertainer's dream, including a large rec room with a full bar, a fireplace, and a theater area, PLUS a 5th bedroom and a full bathroom! Attached three-car garage. The sprawling, fully fenced backyard features a large patio, and is accented by beautiful landscaping & mature trees. Ideal location in a quiet neighborhood, yet just minutes to any amenity you could want. Only about a 15 minute drive to the Metra. This one has it all... WELCOME HOME!!!
Property Specifics
| Single Family | |
| — | |
| — | |
| 2000 | |
| — | |
| WILLIAMSBURG C | |
| No | |
| 0.43 |
| Kane | |
| Brittany Hills | |
| 300 / Annual | |
| — | |
| — | |
| — | |
| 12072389 | |
| 0308230018 |
Nearby Schools
| NAME: | DISTRICT: | DISTANCE: | |
|---|---|---|---|
|
Grade School
Liberty Elementary School |
300 | — | |
|
Middle School
Dundee Middle School |
300 | Not in DB | |
|
High School
H D Jacobs High School |
300 | Not in DB | |
Property History
| DATE: | EVENT: | PRICE: | SOURCE: |
|---|---|---|---|
| 24 Aug, 2007 | Sold | $451,000 | MRED MLS |
| 17 Jul, 2007 | Under contract | $459,900 | MRED MLS |
| 19 Jun, 2007 | Listed for sale | $459,900 | MRED MLS |
| 15 Jul, 2013 | Sold | $329,000 | MRED MLS |
| 3 Jun, 2013 | Under contract | $349,900 | MRED MLS |
| 15 Mar, 2013 | Listed for sale | $349,900 | MRED MLS |
| 19 Jul, 2024 | Sold | $530,000 | MRED MLS |
| 24 Jun, 2024 | Under contract | $535,000 | MRED MLS |
| 13 Jun, 2024 | Listed for sale | $535,000 | MRED MLS |
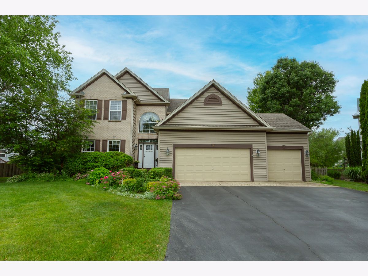
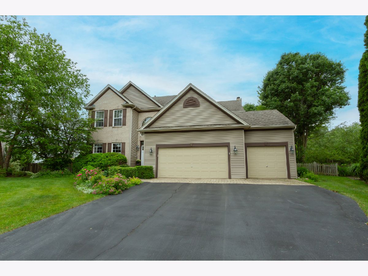
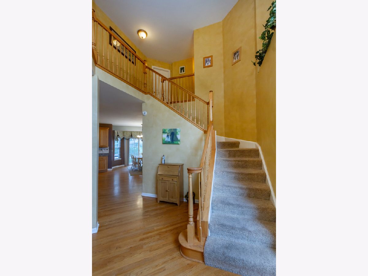
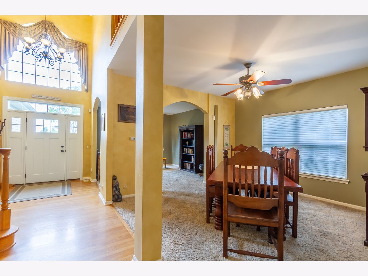
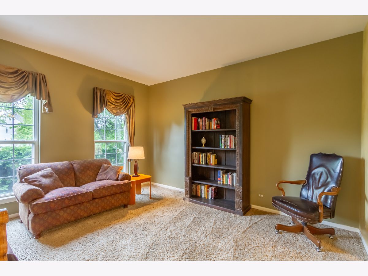
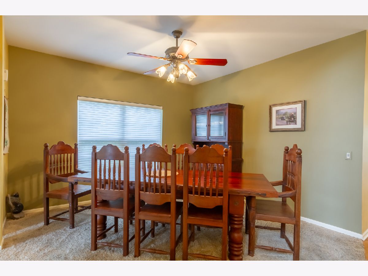
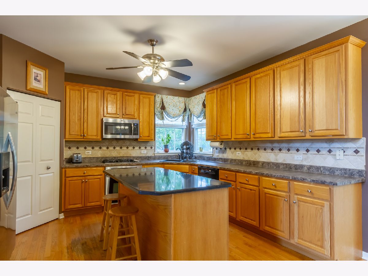
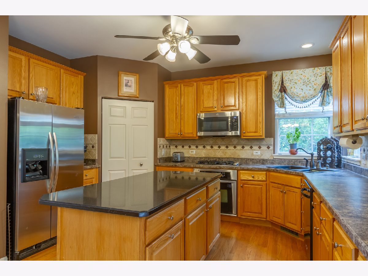
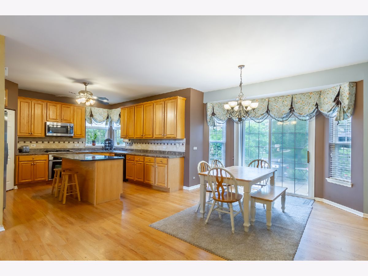
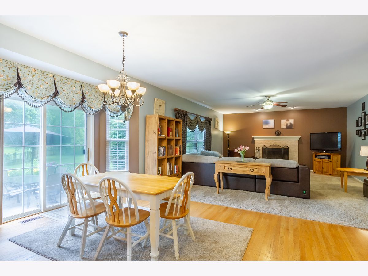
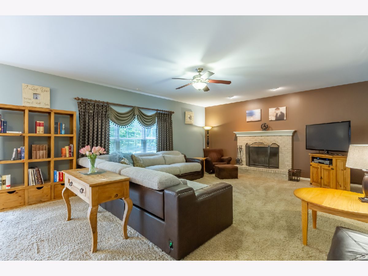
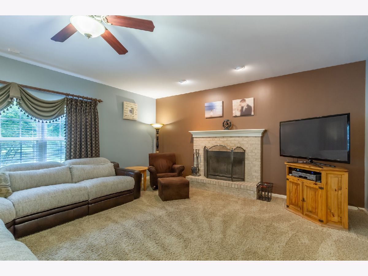
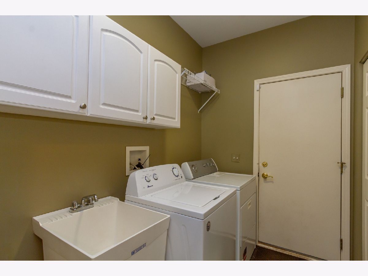
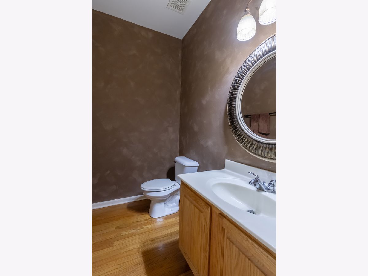
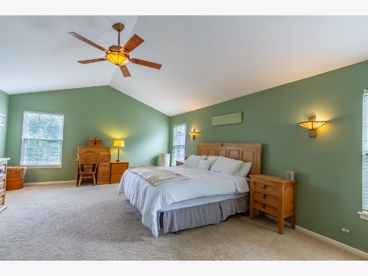
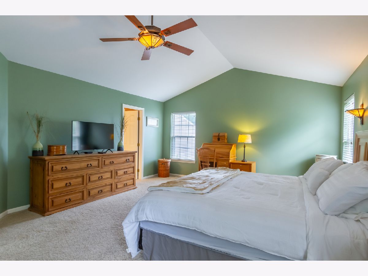
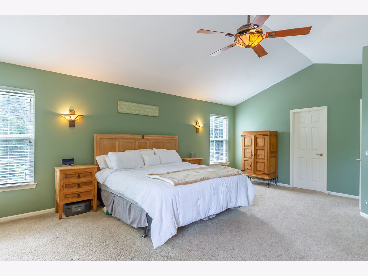
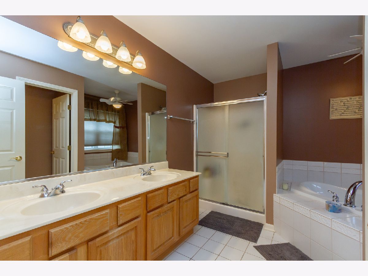
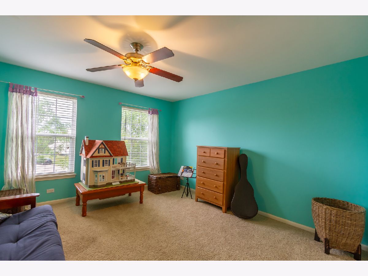
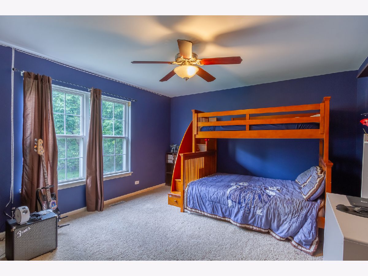
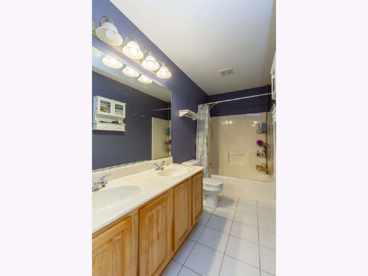
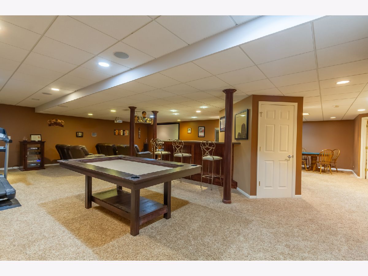
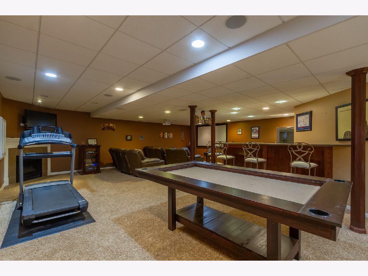
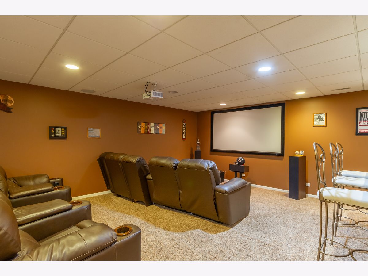
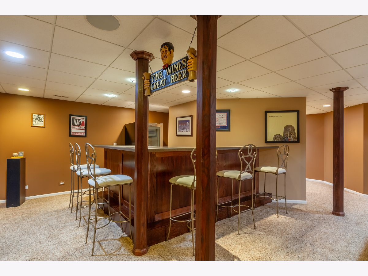
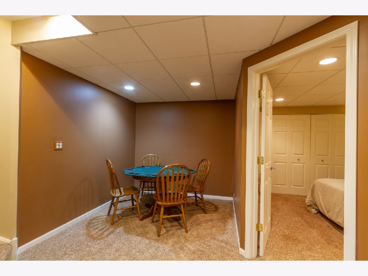
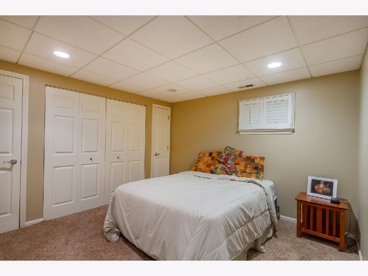
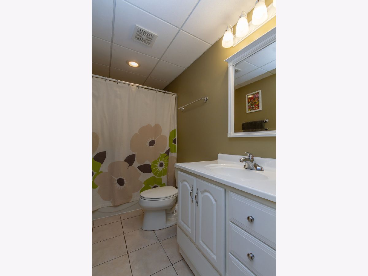
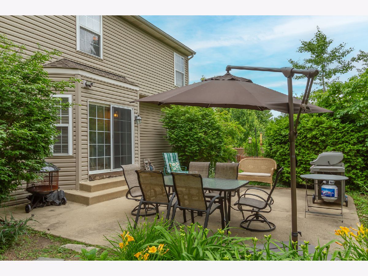
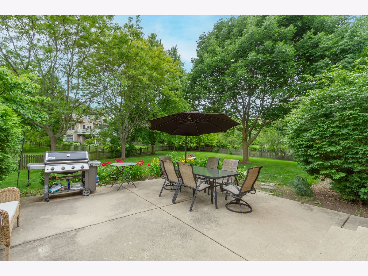
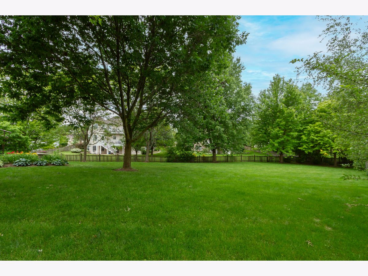
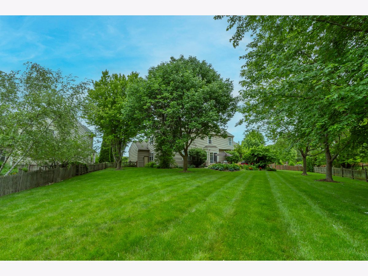
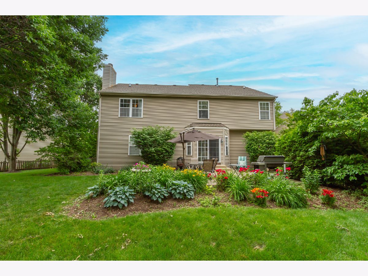
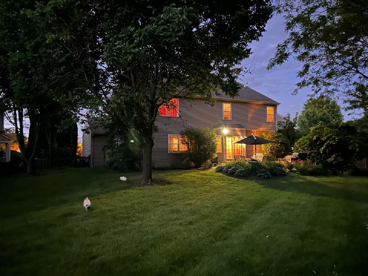
Room Specifics
Total Bedrooms: 5
Bedrooms Above Ground: 4
Bedrooms Below Ground: 1
Dimensions: —
Floor Type: —
Dimensions: —
Floor Type: —
Dimensions: —
Floor Type: —
Dimensions: —
Floor Type: —
Full Bathrooms: 4
Bathroom Amenities: Separate Shower,Double Sink,Soaking Tub
Bathroom in Basement: 1
Rooms: —
Basement Description: —
Other Specifics
| 3 | |
| — | |
| — | |
| — | |
| — | |
| 42X136X184X21X229 | |
| — | |
| — | |
| — | |
| — | |
| Not in DB | |
| — | |
| — | |
| — | |
| — |
Tax History
| Year | Property Taxes |
|---|---|
| 2007 | $8,172 |
| 2013 | $8,354 |
| 2024 | $9,840 |
Contact Agent
Nearby Similar Homes
Nearby Sold Comparables
Contact Agent
Listing Provided By
Legacy Properties, A Sarah Leonard Company, LLC

