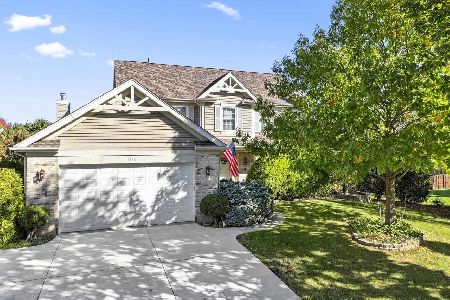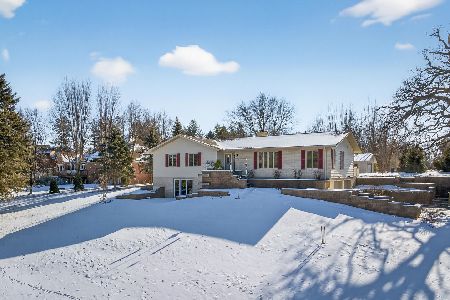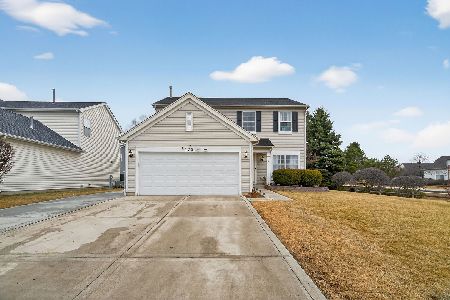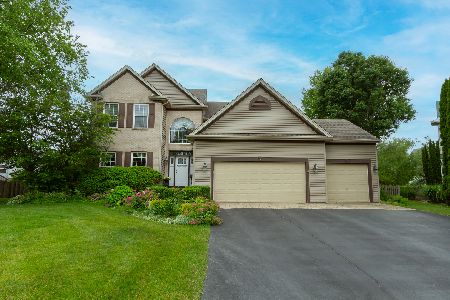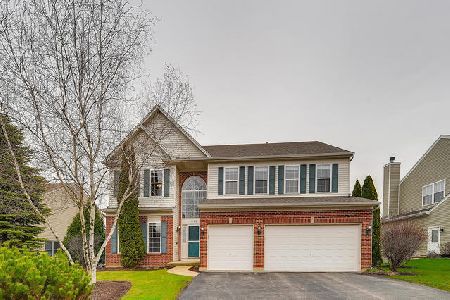5 Highmeadow Court, Algonquin, Illinois 60102
$329,000
|
Sold
|
|
| Status: | Closed |
| Sqft: | 3,150 |
| Cost/Sqft: | $111 |
| Beds: | 4 |
| Baths: | 4 |
| Year Built: | 2000 |
| Property Taxes: | $8,354 |
| Days On Market: | 4732 |
| Lot Size: | 0,00 |
Description
10+ HOME OFFERS OPEN FLOOR PLAN ~ 2 STORY FOYER~9FT CEILINGS~HARDWOOD FLOORS~1ST FLOOR OFFICE. BEAUTIFUL KITCHEN~PANTRY~SS APPLIANCES~GRANITE SINK~QUARTZ COUNTERTOP ISLAND~CROWN MOLDING~LG FAMILY RM WITH FIREPLACE.VAULTED MASTER SUITE~W/I CLOSET~ALL GOOD SIZE BEDROOMS. *AMAZING BASEMENT HAS THEATER AREA~ BAR~FP~FULL BATH & 5TH BEDROOM. FENCED IN YARD~3 CAR GARAGE~ NEW PAVER WALK~PATIO~*NEW ROOF & SIDING*~CUL-DE-SAC,
Property Specifics
| Single Family | |
| — | |
| Traditional | |
| 2000 | |
| Full | |
| WILLIAMSBUG | |
| No | |
| 0 |
| Kane | |
| Brittany Hills | |
| 170 / Annual | |
| Other | |
| Public | |
| Public Sewer | |
| 08292290 | |
| 0308230018 |
Nearby Schools
| NAME: | DISTRICT: | DISTANCE: | |
|---|---|---|---|
|
Grade School
Liberty Elementary School |
300 | — | |
|
Middle School
Dundee Middle School |
300 | Not in DB | |
|
High School
H D Jacobs High School |
300 | Not in DB | |
Property History
| DATE: | EVENT: | PRICE: | SOURCE: |
|---|---|---|---|
| 24 Aug, 2007 | Sold | $451,000 | MRED MLS |
| 17 Jul, 2007 | Under contract | $459,900 | MRED MLS |
| 19 Jun, 2007 | Listed for sale | $459,900 | MRED MLS |
| 15 Jul, 2013 | Sold | $329,000 | MRED MLS |
| 3 Jun, 2013 | Under contract | $349,900 | MRED MLS |
| 15 Mar, 2013 | Listed for sale | $349,900 | MRED MLS |
| 19 Jul, 2024 | Sold | $530,000 | MRED MLS |
| 24 Jun, 2024 | Under contract | $535,000 | MRED MLS |
| 13 Jun, 2024 | Listed for sale | $535,000 | MRED MLS |
Room Specifics
Total Bedrooms: 5
Bedrooms Above Ground: 4
Bedrooms Below Ground: 1
Dimensions: —
Floor Type: Carpet
Dimensions: —
Floor Type: Carpet
Dimensions: —
Floor Type: Carpet
Dimensions: —
Floor Type: —
Full Bathrooms: 4
Bathroom Amenities: —
Bathroom in Basement: 1
Rooms: Bedroom 5,Eating Area,Foyer,Office
Basement Description: Finished
Other Specifics
| 3 | |
| Concrete Perimeter | |
| Asphalt | |
| Patio | |
| Cul-De-Sac | |
| 186X231X41X137X | |
| — | |
| Full | |
| Vaulted/Cathedral Ceilings, Bar-Dry | |
| Range, Microwave, Dishwasher, Refrigerator, Disposal, Stainless Steel Appliance(s) | |
| Not in DB | |
| Sidewalks, Street Lights, Street Paved | |
| — | |
| — | |
| Wood Burning, Gas Starter |
Tax History
| Year | Property Taxes |
|---|---|
| 2007 | $8,172 |
| 2013 | $8,354 |
| 2024 | $9,840 |
Contact Agent
Nearby Similar Homes
Nearby Sold Comparables
Contact Agent
Listing Provided By
Baird & Warner

