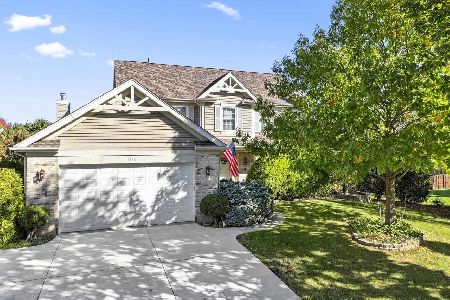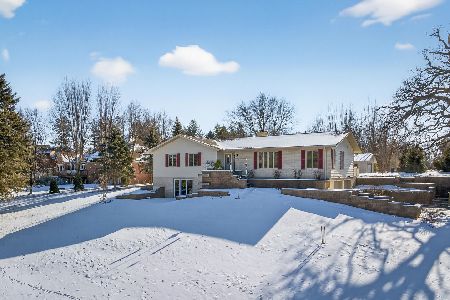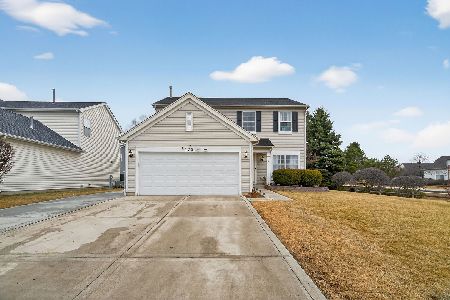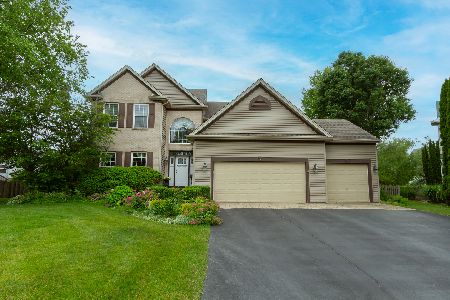1611 Highmeadow Lane, Algonquin, Illinois 60102
$320,000
|
Sold
|
|
| Status: | Closed |
| Sqft: | 2,910 |
| Cost/Sqft: | $112 |
| Beds: | 4 |
| Baths: | 4 |
| Year Built: | 2000 |
| Property Taxes: | $8,668 |
| Days On Market: | 4714 |
| Lot Size: | 0,32 |
Description
Perfect 10! Gorgeous & updated throughout. Open layout. Cstm Kitchen offers SS appliances, granite w/breakfast bar island & ceramic flr. 2 story FR w/brick Fireplace. Mstr suite offers walk in closet & remodeled luxury bath incl. whirlpool soaker tub, sep. shower & double sink. 1st floor den. New siding, H20 htr & A/C in 2012. Prof. finished basement w/exer. room could be 5th bedroom. Awesome deck.Close to everything
Property Specifics
| Single Family | |
| — | |
| — | |
| 2000 | |
| Full | |
| GENEVA | |
| No | |
| 0.32 |
| Kane | |
| Brittany Hills | |
| 200 / Annual | |
| Insurance | |
| Public | |
| Public Sewer | |
| 08306361 | |
| 0308230021 |
Nearby Schools
| NAME: | DISTRICT: | DISTANCE: | |
|---|---|---|---|
|
Grade School
Liberty Elementary School |
300 | — | |
|
Middle School
Dundee Middle School |
300 | Not in DB | |
|
High School
H D Jacobs High School |
300 | Not in DB | |
Property History
| DATE: | EVENT: | PRICE: | SOURCE: |
|---|---|---|---|
| 28 Jun, 2013 | Sold | $320,000 | MRED MLS |
| 19 May, 2013 | Under contract | $327,000 | MRED MLS |
| — | Last price change | $342,000 | MRED MLS |
| 2 Apr, 2013 | Listed for sale | $345,000 | MRED MLS |
Room Specifics
Total Bedrooms: 4
Bedrooms Above Ground: 4
Bedrooms Below Ground: 0
Dimensions: —
Floor Type: Carpet
Dimensions: —
Floor Type: Carpet
Dimensions: —
Floor Type: Carpet
Full Bathrooms: 4
Bathroom Amenities: Whirlpool,Separate Shower,Double Sink,Soaking Tub
Bathroom in Basement: 1
Rooms: Den,Eating Area,Exercise Room,Recreation Room
Basement Description: Finished
Other Specifics
| 3 | |
| Concrete Perimeter | |
| Asphalt | |
| Deck, Patio, Stamped Concrete Patio | |
| Corner Lot,Landscaped | |
| 13939 | |
| — | |
| Full | |
| Vaulted/Cathedral Ceilings, Bar-Wet, Hardwood Floors, In-Law Arrangement, First Floor Laundry | |
| Double Oven, Microwave, Dishwasher, Refrigerator, Bar Fridge, Washer, Dryer, Disposal, Stainless Steel Appliance(s) | |
| Not in DB | |
| Sidewalks, Street Lights, Street Paved | |
| — | |
| — | |
| Wood Burning, Gas Starter |
Tax History
| Year | Property Taxes |
|---|---|
| 2013 | $8,668 |
Contact Agent
Nearby Similar Homes
Nearby Sold Comparables
Contact Agent
Listing Provided By
Mark Realty & Associates, LLC










