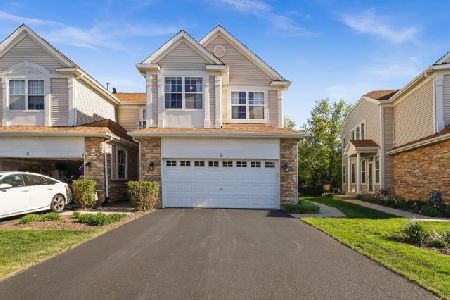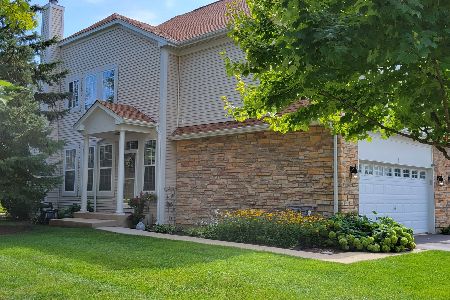5 Kelsey Court, Algonquin, Illinois 60102
$245,000
|
Sold
|
|
| Status: | Closed |
| Sqft: | 2,437 |
| Cost/Sqft: | $100 |
| Beds: | 3 |
| Baths: | 3 |
| Year Built: | 2005 |
| Property Taxes: | $5,828 |
| Days On Market: | 1636 |
| Lot Size: | 0,00 |
Description
It's a Good Life at 5 Kelsey Ct in Algonquin! You can't beat the location of this townhome! It is close to everything you could possible want ~ shopping, restaurants, and the expressway. So much space with 3 bedrooms, 2.1 baths and a basement ~ Oh my! The huge eat-in kitchen opens up to the living room and dining room area and is perfect for entertaining. The primary suite features a walk-in closet, a bathroom with double sink, separate shower and a soaking tub. The two other bedrooms are great size too. The upstairs laundry room makes doing laundry a breeze. A sliding door leads you to the oversized patio and is perfect place to unwind after a long day. The oversized 2-car attached garage is perfect for holding all of your toys. Schedule your tour today because this one won't last long!
Property Specifics
| Condos/Townhomes | |
| 2 | |
| — | |
| 2005 | |
| Full | |
| — | |
| No | |
| — |
| Mc Henry | |
| — | |
| 198 / Monthly | |
| Exterior Maintenance,Lawn Care,Snow Removal | |
| Public | |
| Public Sewer | |
| 11181220 | |
| 1930403106 |
Nearby Schools
| NAME: | DISTRICT: | DISTANCE: | |
|---|---|---|---|
|
Grade School
Lincoln Prairie Elementary Schoo |
300 | — | |
|
Middle School
Westfield Community School |
300 | Not in DB | |
|
High School
H D Jacobs High School |
300 | Not in DB | |
Property History
| DATE: | EVENT: | PRICE: | SOURCE: |
|---|---|---|---|
| 13 Jan, 2017 | Under contract | $0 | MRED MLS |
| 6 Jan, 2017 | Listed for sale | $0 | MRED MLS |
| 17 Sep, 2021 | Sold | $245,000 | MRED MLS |
| 13 Aug, 2021 | Under contract | $244,900 | MRED MLS |
| 6 Aug, 2021 | Listed for sale | $244,900 | MRED MLS |
| 14 Dec, 2023 | Sold | $290,000 | MRED MLS |
| 12 Oct, 2023 | Under contract | $280,000 | MRED MLS |
| 4 Oct, 2023 | Listed for sale | $280,000 | MRED MLS |
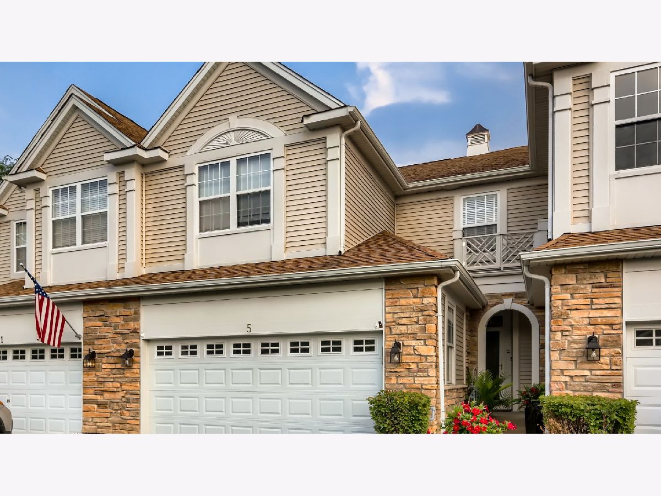
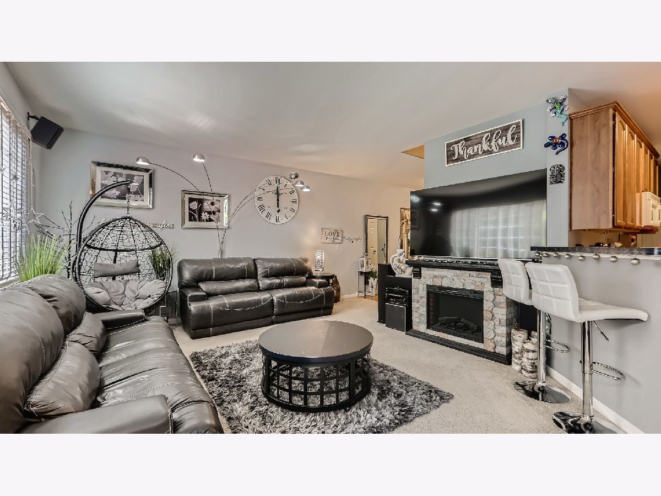
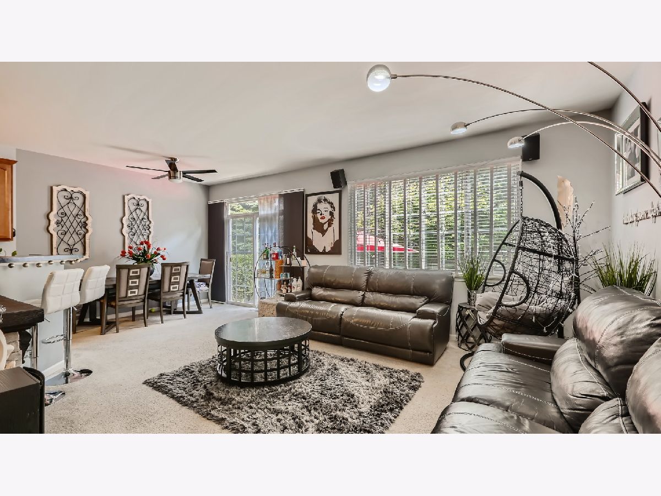
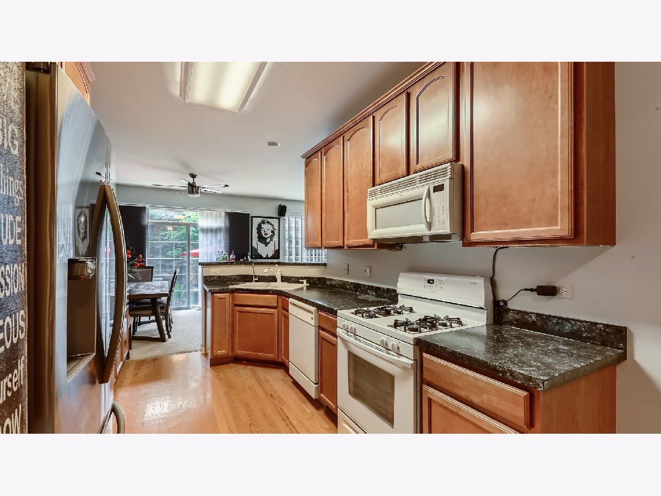
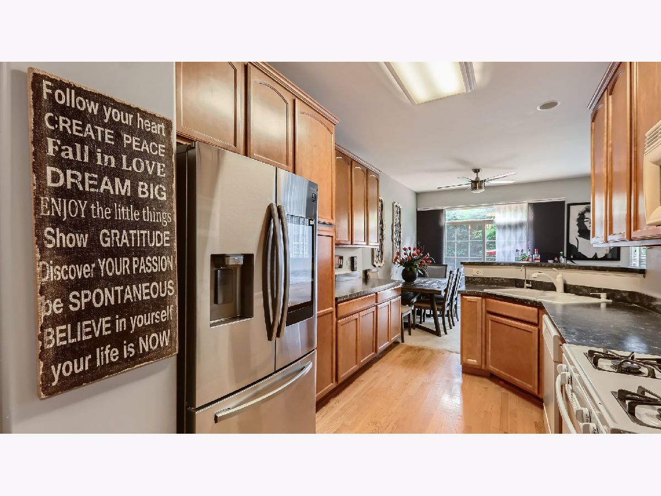
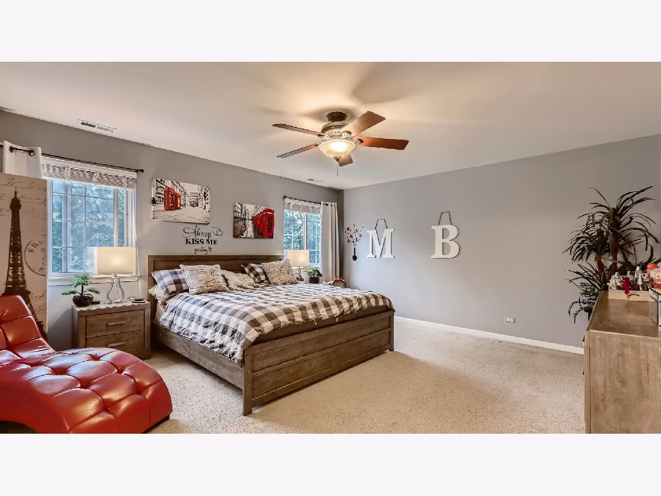
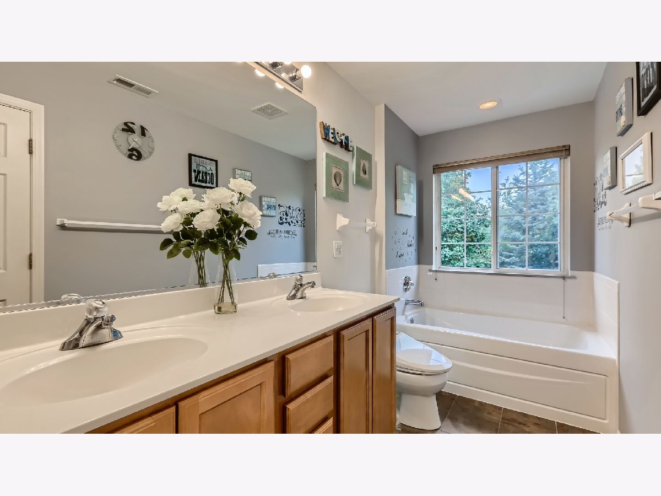
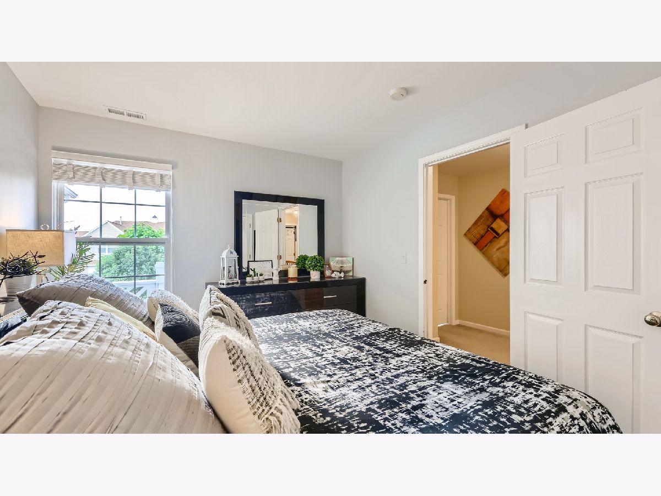
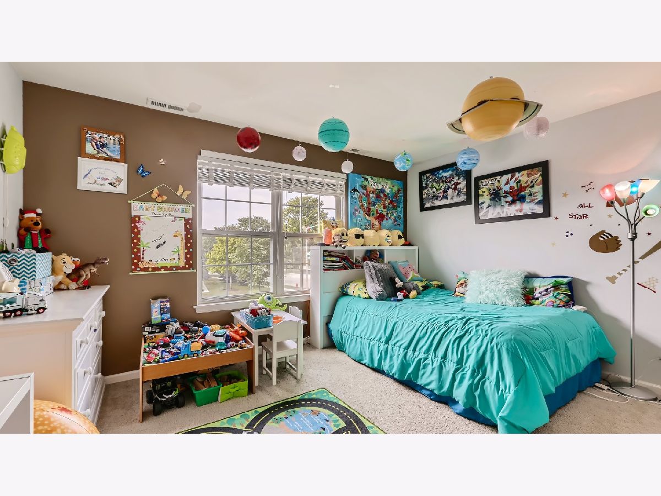
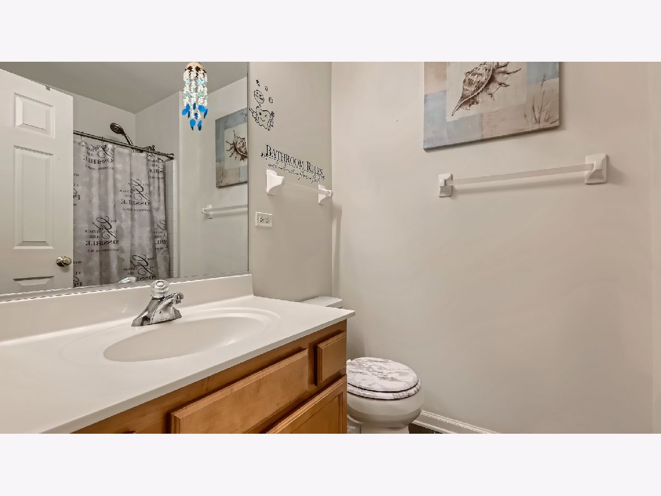
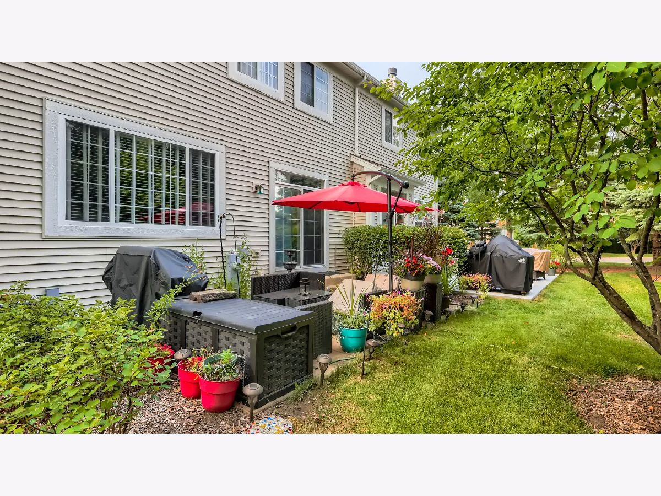
Room Specifics
Total Bedrooms: 3
Bedrooms Above Ground: 3
Bedrooms Below Ground: 0
Dimensions: —
Floor Type: Carpet
Dimensions: —
Floor Type: Carpet
Full Bathrooms: 3
Bathroom Amenities: Separate Shower,Double Sink
Bathroom in Basement: 0
Rooms: No additional rooms
Basement Description: Unfinished
Other Specifics
| 2 | |
| Concrete Perimeter | |
| Asphalt | |
| Patio | |
| Common Grounds | |
| COMMON | |
| — | |
| Full | |
| Hardwood Floors, Second Floor Laundry, Laundry Hook-Up in Unit, Walk-In Closet(s), Open Floorplan, Some Carpeting, Dining Combo, Drapes/Blinds | |
| Range, Microwave, Dishwasher, Refrigerator, Washer, Dryer, Disposal, Water Softener Owned, Gas Cooktop | |
| Not in DB | |
| — | |
| — | |
| — | |
| — |
Tax History
| Year | Property Taxes |
|---|---|
| 2021 | $5,828 |
| 2023 | $5,823 |
Contact Agent
Nearby Similar Homes
Nearby Sold Comparables
Contact Agent
Listing Provided By
RE/MAX Suburban



