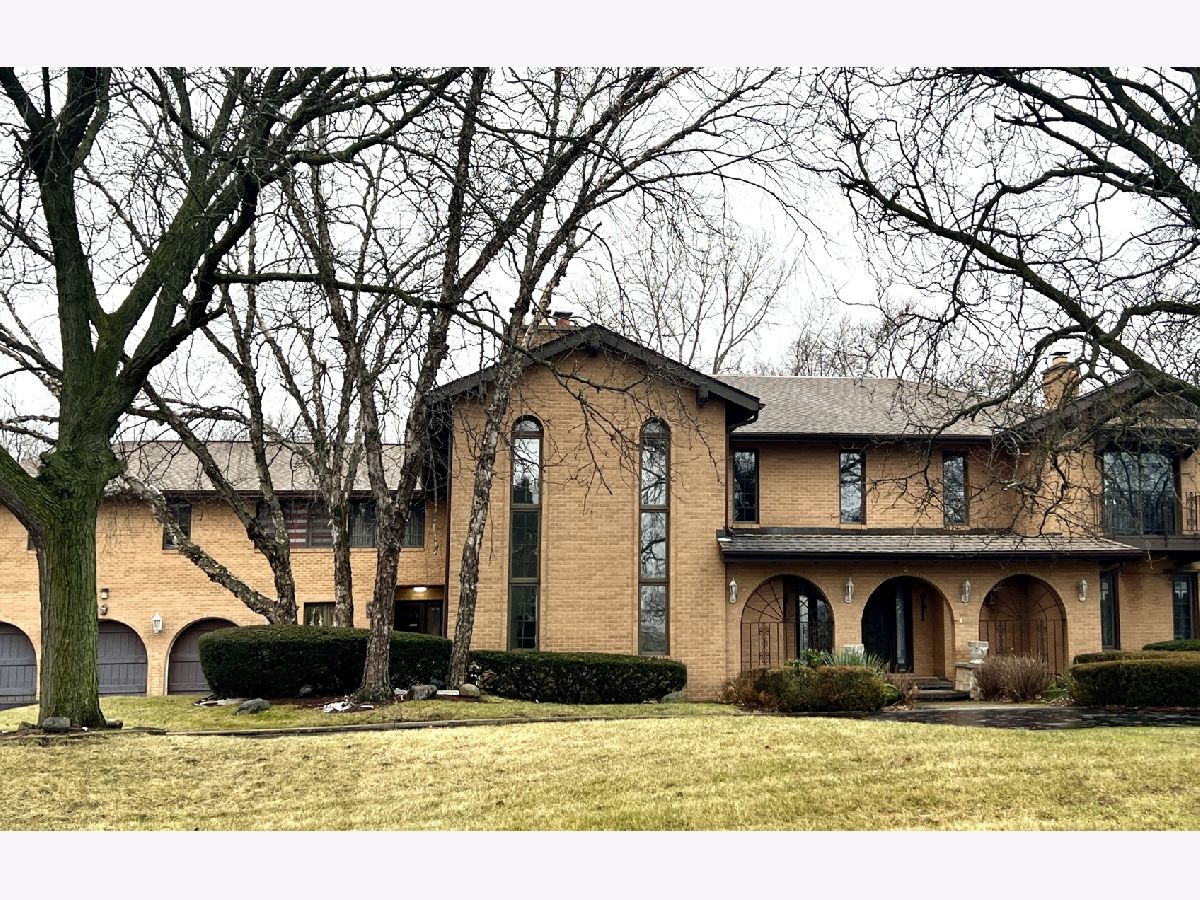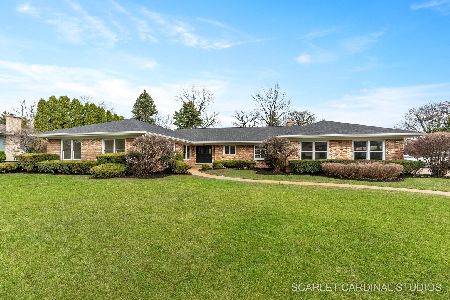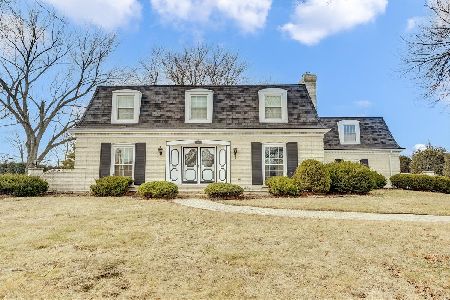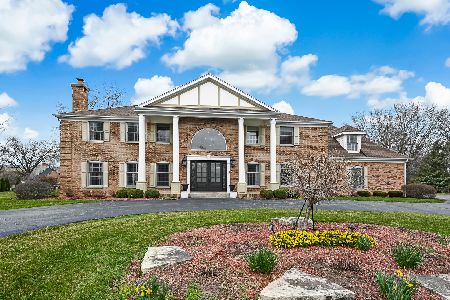5 Kingston Drive, Oak Brook, Illinois 60523
$1,237,115
|
Sold
|
|
| Status: | Closed |
| Sqft: | 10,294 |
| Cost/Sqft: | $136 |
| Beds: | 4 |
| Baths: | 8 |
| Year Built: | 1975 |
| Property Taxes: | $20,649 |
| Days On Market: | 796 |
| Lot Size: | 0,58 |
Description
Coming Soon with property pics. LOW OAK BROOK TAXES & TOP RATED BUTLER DISTRICT 53 SCHOOLS & HINSDALE CENTRAL HIGH SCHOOL. Rare opportunity to own this 10294sqft, 5Br. 7.1ba. plus Full Finished Basement. Gorgeous, All Brick Spacious Home with recently redone Circular Driveway and 3 car garage in Coveted Brook Forest subdivision. Main floor boasts a majestic 2 story foyer with extra wide Circular Staircase, 2 story Living room, huge Dining room, large Kitchen, Media room, Family room with wet bar, Butler Pantry, Office, Full bath, Laundry room & bright Sunroom opening to beautiful, newer outdoor terrace and Stone Patio. Second floor boasts 4 En-suite "master bedrooms" with walk-in closets, separate shower and tubs. Plus spacious loft and 2nd floor laundry area. Additional 2873sqft. finished basement with, 5th bedroom, 2nd kitchen, 2 full baths, rec room and unique professional bowling lane to provide hours of entertainment for all ages. Wide open Floor plan and so much space, located in the Highly rated Dist 53 & 86 Schools, with easy access to all highways and shopping. Don't miss this chance to make this home yours..
Property Specifics
| Single Family | |
| — | |
| — | |
| 1975 | |
| — | |
| — | |
| No | |
| 0.58 |
| — | |
| Brook Forest | |
| 450 / Annual | |
| — | |
| — | |
| — | |
| 11951378 | |
| 0627103009 |
Nearby Schools
| NAME: | DISTRICT: | DISTANCE: | |
|---|---|---|---|
|
Grade School
Brook Forest Elementary School |
53 | — | |
|
Middle School
Butler Junior High School |
53 | Not in DB | |
|
High School
Hinsdale Central High School |
86 | Not in DB | |
Property History
| DATE: | EVENT: | PRICE: | SOURCE: |
|---|---|---|---|
| 9 May, 2024 | Sold | $1,237,115 | MRED MLS |
| 18 Jan, 2024 | Under contract | $1,399,000 | MRED MLS |
| 27 Dec, 2023 | Listed for sale | $1,399,000 | MRED MLS |

Room Specifics
Total Bedrooms: 5
Bedrooms Above Ground: 4
Bedrooms Below Ground: 1
Dimensions: —
Floor Type: —
Dimensions: —
Floor Type: —
Dimensions: —
Floor Type: —
Dimensions: —
Floor Type: —
Full Bathrooms: 8
Bathroom Amenities: Whirlpool,Separate Shower,Steam Shower,Double Sink,Bidet
Bathroom in Basement: 1
Rooms: —
Basement Description: Finished
Other Specifics
| 3 | |
| — | |
| Asphalt,Circular,Side Drive | |
| — | |
| — | |
| 135 X 190 | |
| — | |
| — | |
| — | |
| — | |
| Not in DB | |
| — | |
| — | |
| — | |
| — |
Tax History
| Year | Property Taxes |
|---|---|
| 2024 | $20,649 |
Contact Agent
Nearby Similar Homes
Contact Agent
Listing Provided By
Berkshire Hathaway HomeServices Chicago







