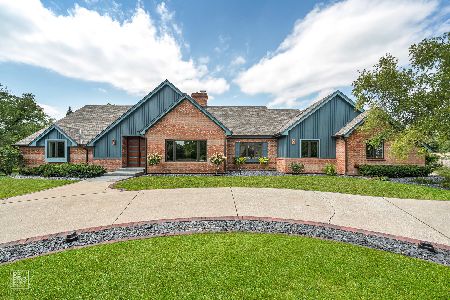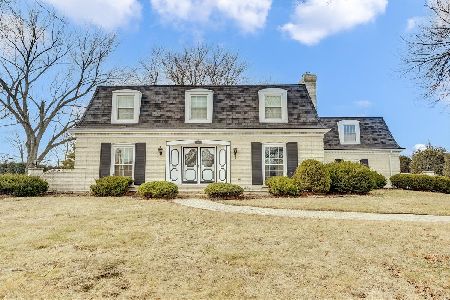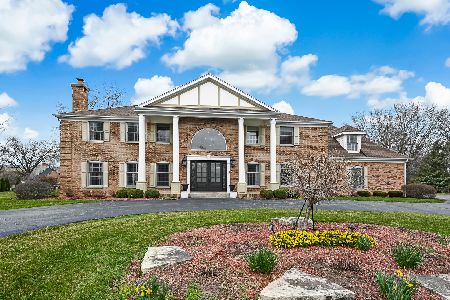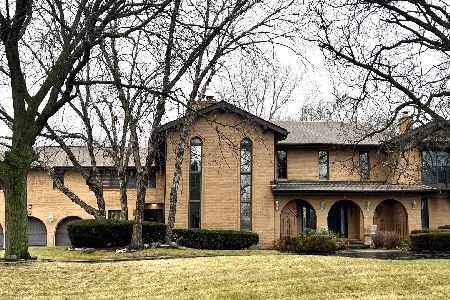11 Kingston Drive, Oak Brook, Illinois 60523
$531,000
|
Sold
|
|
| Status: | Closed |
| Sqft: | 4,238 |
| Cost/Sqft: | $146 |
| Beds: | 4 |
| Baths: | 5 |
| Year Built: | 1983 |
| Property Taxes: | $13,571 |
| Days On Market: | 2946 |
| Lot Size: | 0,93 |
Description
***HIGHEST AND BEST DUE MONDAY 11AM*** Beautiful Tudor on large, wooded lot in prestigious Brook Forest features: Massive 1st floor master suite w his/hers walk-in closets & luxury bath; Family room with cozy 2-sided fireplace that also adorns formal living room; Dramatic 2-story foyer; Finished lower level offers recreation room, wet bar, game room, theater room, mirrored exercise room, bath with steam shower & 2 additional bedrooms; Fenced park-like yard with in-ground pool!
Property Specifics
| Single Family | |
| — | |
| Tudor | |
| 1983 | |
| Full | |
| — | |
| No | |
| 0.93 |
| Du Page | |
| Brook Forest | |
| 450 / Annual | |
| Security,Lake Rights | |
| Lake Michigan | |
| Public Sewer | |
| 09850918 | |
| 0627103020 |
Nearby Schools
| NAME: | DISTRICT: | DISTANCE: | |
|---|---|---|---|
|
Grade School
Brook Forest Elementary School |
53 | — | |
|
Middle School
Butler Junior High School |
53 | Not in DB | |
|
High School
Hinsdale Central High School |
86 | Not in DB | |
Property History
| DATE: | EVENT: | PRICE: | SOURCE: |
|---|---|---|---|
| 24 Aug, 2018 | Sold | $531,000 | MRED MLS |
| 18 Jul, 2018 | Under contract | $619,900 | MRED MLS |
| — | Last price change | $779,900 | MRED MLS |
| 6 Feb, 2018 | Listed for sale | $839,900 | MRED MLS |
| 21 Jan, 2021 | Sold | $1,250,000 | MRED MLS |
| 17 Dec, 2020 | Under contract | $1,349,000 | MRED MLS |
| 18 Nov, 2020 | Listed for sale | $1,349,000 | MRED MLS |
Room Specifics
Total Bedrooms: 6
Bedrooms Above Ground: 4
Bedrooms Below Ground: 2
Dimensions: —
Floor Type: Carpet
Dimensions: —
Floor Type: Carpet
Dimensions: —
Floor Type: Carpet
Dimensions: —
Floor Type: —
Dimensions: —
Floor Type: —
Full Bathrooms: 5
Bathroom Amenities: Whirlpool,Separate Shower,Steam Shower
Bathroom in Basement: 1
Rooms: Bedroom 5,Bedroom 6,Exercise Room,Foyer,Recreation Room,Theatre Room
Basement Description: Finished
Other Specifics
| 2 | |
| Concrete Perimeter | |
| Circular | |
| Patio, In Ground Pool | |
| Fenced Yard,Landscaped,Wooded | |
| 98X222X231 | |
| — | |
| Full | |
| Sauna/Steam Room, Bar-Wet, Hardwood Floors, First Floor Bedroom, First Floor Laundry, First Floor Full Bath | |
| — | |
| Not in DB | |
| — | |
| — | |
| — | |
| — |
Tax History
| Year | Property Taxes |
|---|---|
| 2018 | $13,571 |
| 2021 | $14,862 |
Contact Agent
Nearby Similar Homes
Nearby Sold Comparables
Contact Agent
Listing Provided By
AVS Prime Realty Corporation








