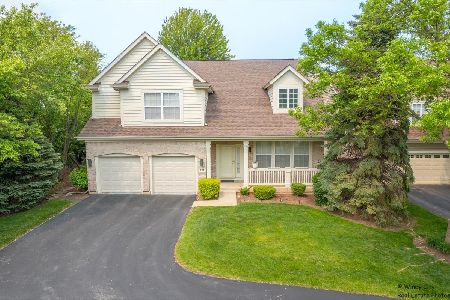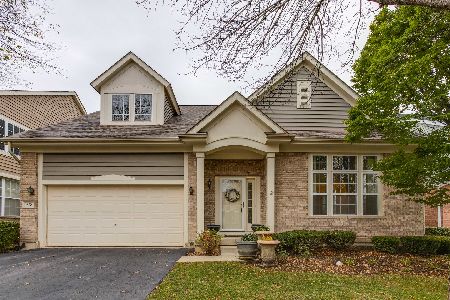1876 Olympic Drive, Vernon Hills, Illinois 60061
$385,000
|
Sold
|
|
| Status: | Closed |
| Sqft: | 2,792 |
| Cost/Sqft: | $139 |
| Beds: | 4 |
| Baths: | 4 |
| Year Built: | 2001 |
| Property Taxes: | $14,048 |
| Days On Market: | 2309 |
| Lot Size: | 0,31 |
Description
Attention Beautiful Home Seekers, Be Sure Not To Let This One Slip Away! From The Moment You Enter You Will Be Sure To Appreciate The Soaring Ceilings, Open & Airy Floor Plan W/Neutral Decor And Hardwood Floors - Throughout Most Of The Home. The Formal Living Room Offers A Wall Of Windows & Overlooks The Formal Dining Area With Dry Bar/Butlers Pantry. Family Rm W/Focal Point Fireplace That Opens To The Fully Applianced Kitchen & An Abundance Of 42" Cabinetry, Solid Surface Counters, Eye Catching Splash, Center Island & Informal Eating Area. 1st Floor Full Bath. Master Suite Offers Private Bath W/Dual Sinks, Deep Soaking Tub & Dual Walk In Closet W/Custom Organizing. 3 Addt'l Good Sized Beds W/Big Closets. Finished English Basement W/Dry Bar, 5th Bedrm Or Office, Rec Room, Media Room & Full Bath! New Roof, Exterior Freshly Painted! Excellent Schools! Easy Living In This No Maintenance Section Of Gregg's Landing! Close To Shops, Restaurants, Highway & Metra Train. Home-SWEET-Home!
Property Specifics
| Single Family | |
| — | |
| Colonial | |
| 2001 | |
| Full | |
| — | |
| No | |
| 0.31 |
| Lake | |
| Inverness | |
| 396 / Monthly | |
| Insurance,Exterior Maintenance,Lawn Care,Snow Removal,Other | |
| Public | |
| Public Sewer | |
| 10561704 | |
| 11293110610000 |
Nearby Schools
| NAME: | DISTRICT: | DISTANCE: | |
|---|---|---|---|
|
Grade School
Hawthorn Elementary School (nor |
73 | — | |
|
Middle School
Hawthorn Elementary School (nor |
73 | Not in DB | |
|
High School
Vernon Hills High School |
128 | Not in DB | |
Property History
| DATE: | EVENT: | PRICE: | SOURCE: |
|---|---|---|---|
| 3 Oct, 2016 | Sold | $460,000 | MRED MLS |
| 9 Aug, 2016 | Under contract | $499,000 | MRED MLS |
| 13 Jun, 2016 | Listed for sale | $499,000 | MRED MLS |
| 28 Jan, 2020 | Sold | $385,000 | MRED MLS |
| 10 Dec, 2019 | Under contract | $389,000 | MRED MLS |
| — | Last price change | $415,000 | MRED MLS |
| 30 Oct, 2019 | Listed for sale | $415,000 | MRED MLS |
Room Specifics
Total Bedrooms: 5
Bedrooms Above Ground: 4
Bedrooms Below Ground: 1
Dimensions: —
Floor Type: Hardwood
Dimensions: —
Floor Type: Hardwood
Dimensions: —
Floor Type: Hardwood
Dimensions: —
Floor Type: —
Full Bathrooms: 4
Bathroom Amenities: Separate Shower,Double Sink,Garden Tub
Bathroom in Basement: 1
Rooms: Bedroom 5,Recreation Room,Exercise Room,Walk In Closet,Deck
Basement Description: Finished
Other Specifics
| 2 | |
| Concrete Perimeter | |
| Asphalt | |
| — | |
| Cul-De-Sac | |
| 74X178 | |
| — | |
| Full | |
| Vaulted/Cathedral Ceilings, Bar-Dry, Hardwood Floors, First Floor Laundry, First Floor Full Bath | |
| Range, Microwave, Dishwasher, Refrigerator, Washer, Dryer, Disposal | |
| Not in DB | |
| Sidewalks, Street Lights, Street Paved | |
| — | |
| — | |
| — |
Tax History
| Year | Property Taxes |
|---|---|
| 2016 | $12,405 |
| 2020 | $14,048 |
Contact Agent
Nearby Similar Homes
Nearby Sold Comparables
Contact Agent
Listing Provided By
Coldwell Banker Residential






