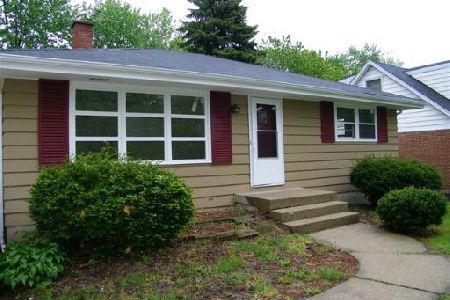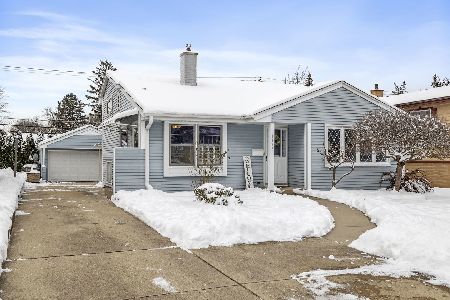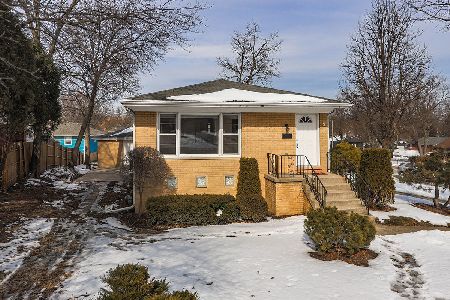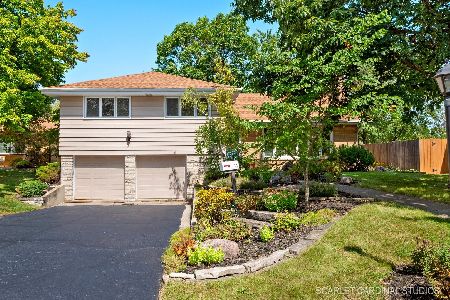5 Leslie Lane, Villa Park, Illinois 60181
$332,500
|
Sold
|
|
| Status: | Closed |
| Sqft: | 1,800 |
| Cost/Sqft: | $186 |
| Beds: | 3 |
| Baths: | 3 |
| Year Built: | 1958 |
| Property Taxes: | $8,252 |
| Days On Market: | 1561 |
| Lot Size: | 0,23 |
Description
Large brick ranch home in move-in condition with 1800 sq ft of living space on the main level. Spacious living room has new windows and new laminate floors. Sliding doors provide access to a huge heated sunroom with vaulted ceilings and new windows. Easily entertain in this fabulous sunroom or fenced in backyard with beautiful views of a park-like setting. Updated kitchen has granite countertops, SS appliances, Italian stone floor and a nice size Island/breakfast bar. The main level also provides three good size bedrooms with hardwood floors, a full bathroom and convenient powder room for guests. The finished basement provides an additional 1405 sq ft of living space which includes a family/rec room, two offices which can be converted into bedrooms if needed, full bathroom, laundry room and plenty of storage. One car garage with an extra designated parking space and a long driveway. Walking distance to schools, parks, many dining options, coffee shops and shopping.
Property Specifics
| Single Family | |
| — | |
| — | |
| 1958 | |
| Full | |
| — | |
| No | |
| 0.23 |
| Du Page | |
| — | |
| — / Not Applicable | |
| None | |
| Public | |
| Public Sewer | |
| 11241561 | |
| 0616217018 |
Nearby Schools
| NAME: | DISTRICT: | DISTANCE: | |
|---|---|---|---|
|
Grade School
Westmore Elementary School |
45 | — | |
|
Middle School
Jackson Middle School |
45 | Not in DB | |
|
High School
Willowbrook High School |
88 | Not in DB | |
Property History
| DATE: | EVENT: | PRICE: | SOURCE: |
|---|---|---|---|
| 10 Aug, 2018 | Sold | $311,500 | MRED MLS |
| 8 Jul, 2018 | Under contract | $316,900 | MRED MLS |
| 12 Jun, 2018 | Listed for sale | $316,900 | MRED MLS |
| 24 Nov, 2021 | Sold | $332,500 | MRED MLS |
| 10 Oct, 2021 | Under contract | $334,900 | MRED MLS |
| 8 Oct, 2021 | Listed for sale | $334,900 | MRED MLS |
| 9 Jan, 2022 | Under contract | $0 | MRED MLS |
| 4 Jan, 2022 | Listed for sale | $0 | MRED MLS |
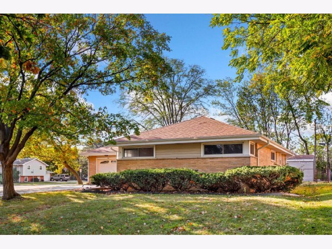
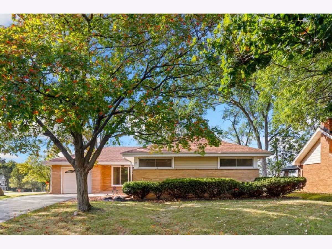
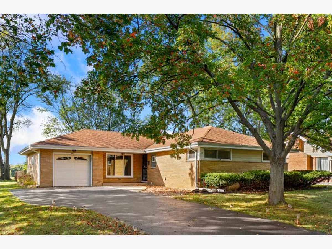
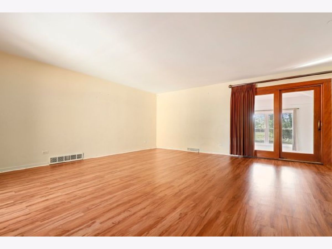
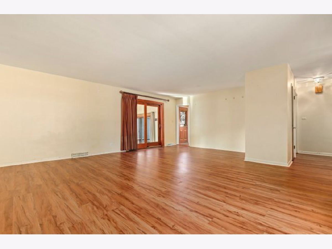
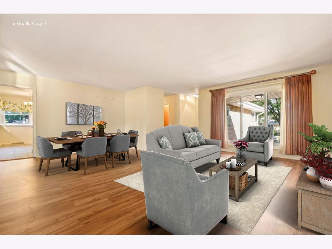
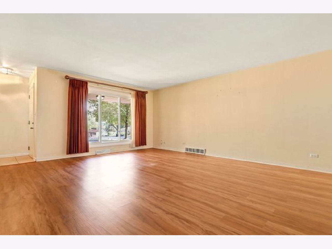
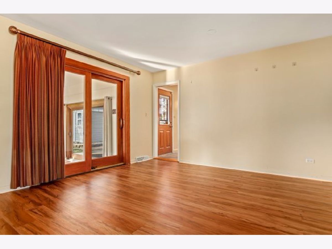
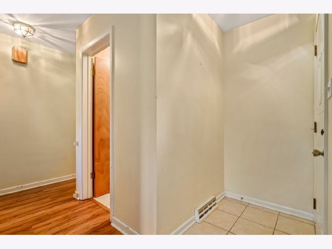
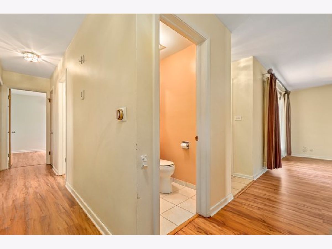
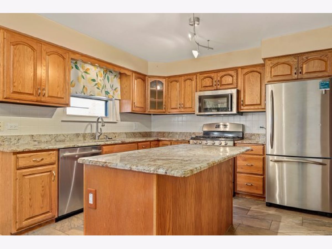
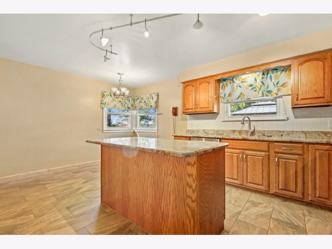
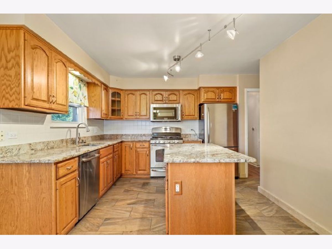
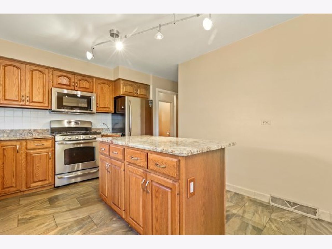
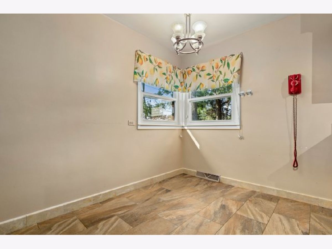
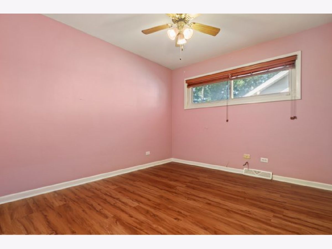
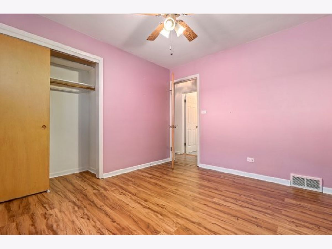
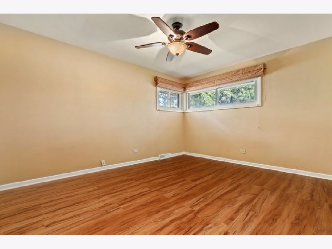
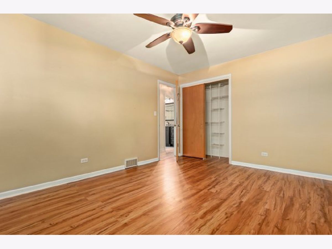
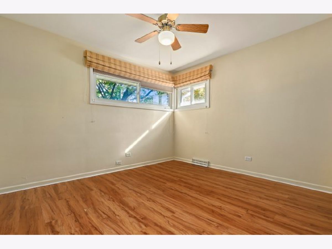
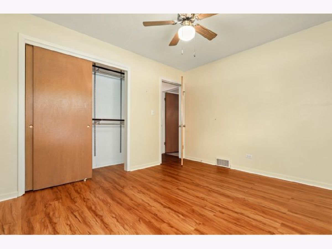
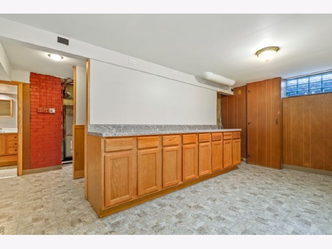
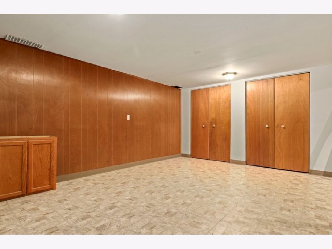
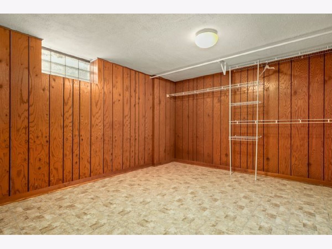
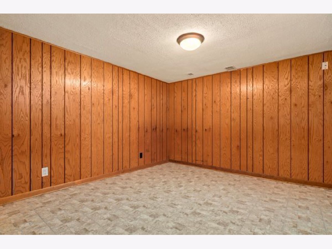
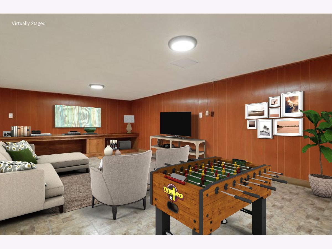
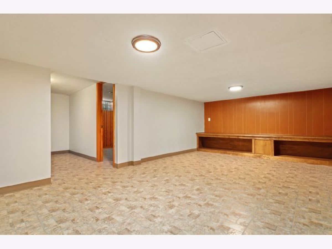
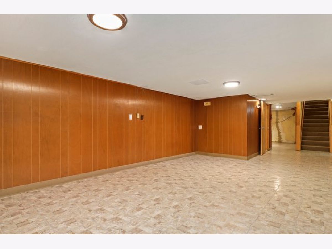
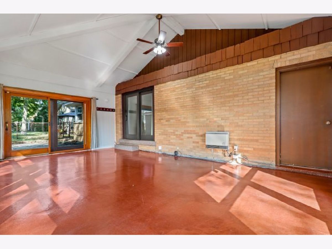
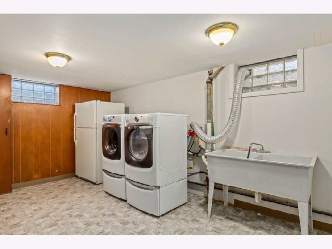
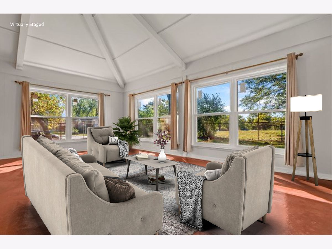
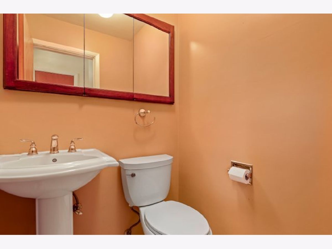
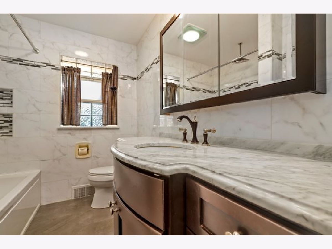
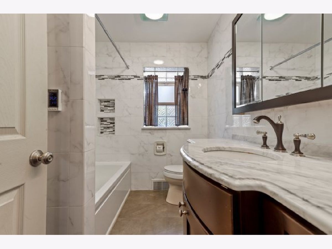
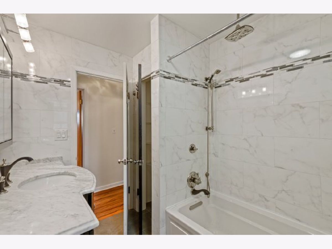
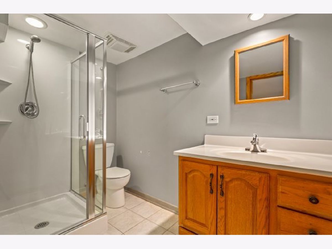
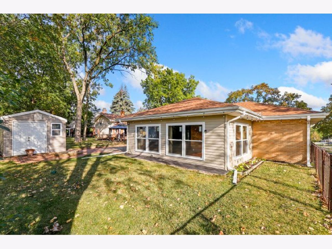
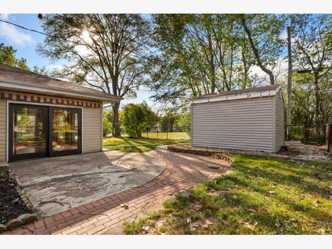
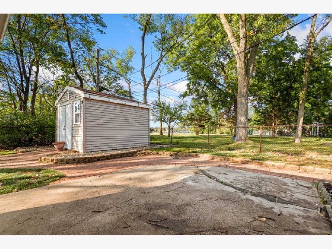
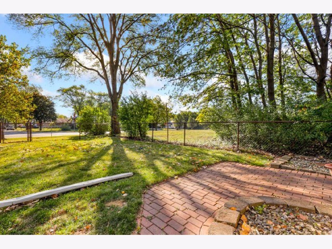
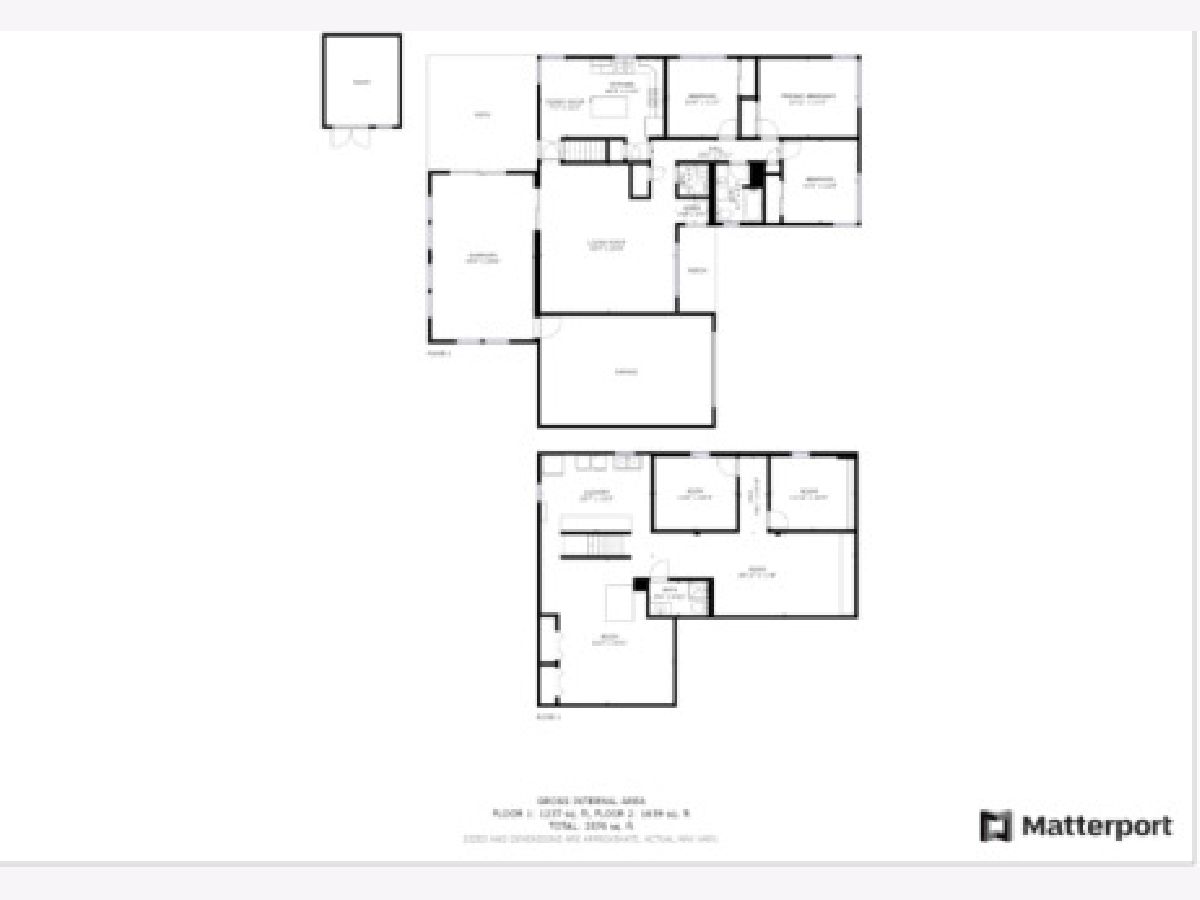
Room Specifics
Total Bedrooms: 3
Bedrooms Above Ground: 3
Bedrooms Below Ground: 0
Dimensions: —
Floor Type: Hardwood
Dimensions: —
Floor Type: Hardwood
Full Bathrooms: 3
Bathroom Amenities: Whirlpool
Bathroom in Basement: 1
Rooms: Heated Sun Room,Office,Exercise Room,Recreation Room,Study
Basement Description: Finished
Other Specifics
| 1 | |
| — | |
| Concrete | |
| Stamped Concrete Patio, Storms/Screens | |
| — | |
| 88 X 131 | |
| Pull Down Stair | |
| None | |
| Vaulted/Cathedral Ceilings, Hardwood Floors, Wood Laminate Floors, Heated Floors, First Floor Bedroom, First Floor Full Bath, Granite Counters | |
| Range, Microwave, Dishwasher, Refrigerator, Washer, Dryer, Disposal, Stainless Steel Appliance(s), Range Hood | |
| Not in DB | |
| Park, Pool, Lake, Sidewalks, Street Paved | |
| — | |
| — | |
| — |
Tax History
| Year | Property Taxes |
|---|---|
| 2018 | $6,694 |
| 2021 | $8,252 |
Contact Agent
Nearby Similar Homes
Nearby Sold Comparables
Contact Agent
Listing Provided By
Redfin Corporation

