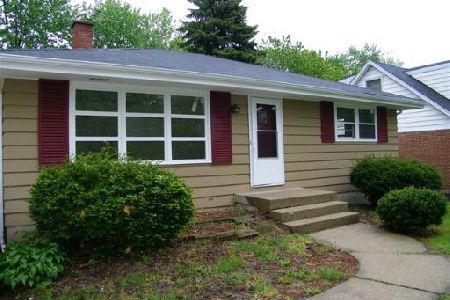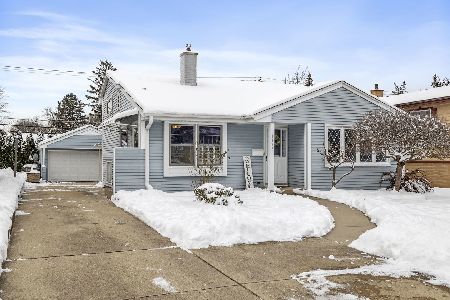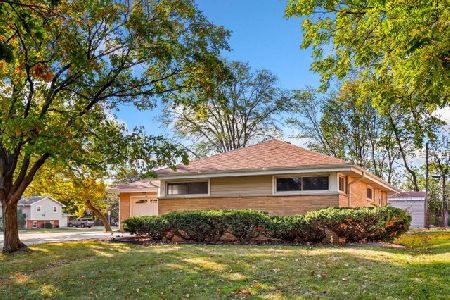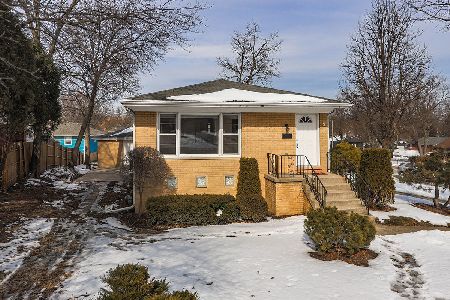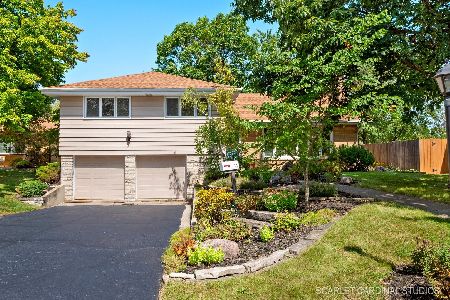5 Leslie Lane, Villa Park, Illinois 60181
$311,500
|
Sold
|
|
| Status: | Closed |
| Sqft: | 1,800 |
| Cost/Sqft: | $176 |
| Beds: | 3 |
| Baths: | 3 |
| Year Built: | 1958 |
| Property Taxes: | $6,694 |
| Days On Market: | 2776 |
| Lot Size: | 0,00 |
Description
Terrific ranch in wonderful Willow Crest location walking distance to schools offers over 3000 sq. ft. of quality living space. Main level features a large eat-in kitchen with island, granite counter tops, stainless appliances and Italian stone floor. Living room with hardwood under carpet opens to an awesome 23'x15' family room/four season room with vaulted ceiling. 3 spacious first floor bedrooms and 1.5 updated baths. Main bath with heated floor. 1405 sq. ft. basement has two additional bedrooms, rec area, large laundry area, 2nd updated full bath and spacious storage/shop area. Fenced rear yard overlooks the beautiful Willowbrook campus has a terrific patio and awesome storage shed. Newer roof, furnace, driveway and hot water heater.
Property Specifics
| Single Family | |
| — | |
| Ranch | |
| 1958 | |
| Full | |
| — | |
| No | |
| — |
| Du Page | |
| Willow Crest | |
| 0 / Not Applicable | |
| None | |
| Lake Michigan | |
| Public Sewer | |
| 09982530 | |
| 0616217018 |
Nearby Schools
| NAME: | DISTRICT: | DISTANCE: | |
|---|---|---|---|
|
Grade School
Westmore Elementary School |
45 | — | |
|
Middle School
Jackson Middle School |
45 | Not in DB | |
|
High School
Willowbrook High School |
88 | Not in DB | |
Property History
| DATE: | EVENT: | PRICE: | SOURCE: |
|---|---|---|---|
| 10 Aug, 2018 | Sold | $311,500 | MRED MLS |
| 8 Jul, 2018 | Under contract | $316,900 | MRED MLS |
| 12 Jun, 2018 | Listed for sale | $316,900 | MRED MLS |
| 24 Nov, 2021 | Sold | $332,500 | MRED MLS |
| 10 Oct, 2021 | Under contract | $334,900 | MRED MLS |
| 8 Oct, 2021 | Listed for sale | $334,900 | MRED MLS |
| 9 Jan, 2022 | Under contract | $0 | MRED MLS |
| 4 Jan, 2022 | Listed for sale | $0 | MRED MLS |
Room Specifics
Total Bedrooms: 5
Bedrooms Above Ground: 3
Bedrooms Below Ground: 2
Dimensions: —
Floor Type: Hardwood
Dimensions: —
Floor Type: Carpet
Dimensions: —
Floor Type: Vinyl
Dimensions: —
Floor Type: —
Full Bathrooms: 3
Bathroom Amenities: —
Bathroom in Basement: 1
Rooms: Bedroom 5,Recreation Room,Storage
Basement Description: Finished
Other Specifics
| 1 | |
| — | |
| — | |
| Patio | |
| — | |
| 88X131 | |
| — | |
| None | |
| Vaulted/Cathedral Ceilings, Hardwood Floors, First Floor Bedroom, First Floor Full Bath | |
| Range, Microwave, Dishwasher, Refrigerator, Washer, Dryer, Stainless Steel Appliance(s) | |
| Not in DB | |
| — | |
| — | |
| — | |
| — |
Tax History
| Year | Property Taxes |
|---|---|
| 2018 | $6,694 |
| 2021 | $8,252 |
Contact Agent
Nearby Similar Homes
Nearby Sold Comparables
Contact Agent
Listing Provided By
J.W. Reedy Realty

