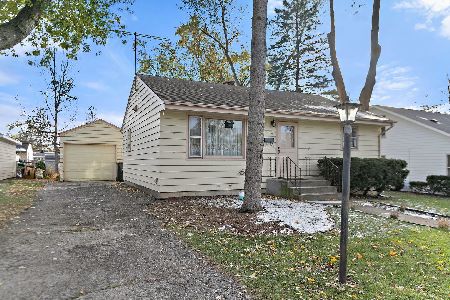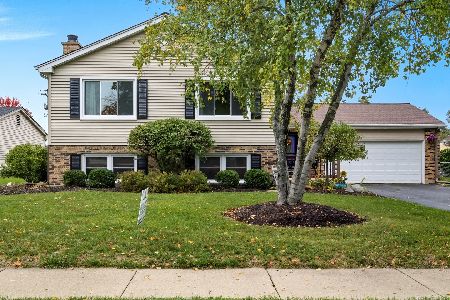7 Liberty Court, Cary, Illinois 60013
$409,900
|
Sold
|
|
| Status: | Closed |
| Sqft: | 3,780 |
| Cost/Sqft: | $108 |
| Beds: | 5 |
| Baths: | 5 |
| Year Built: | 1989 |
| Property Taxes: | $14,143 |
| Days On Market: | 3592 |
| Lot Size: | 0,36 |
Description
This Versman built 1st floor master home sits among the tall Oak trees in the charming well established neighborhood of Patriot Woods, the heart of Cary! If you're looking for a home where your kids can walk or ride their bikes to school and practice you will LOVE this location! Sidewalks and bike trials to; primary, middle and high school, Lyons Park, soccer, baseball and football fields, Jewel and best of all its right next to an awesome sledding hill for winter fun! Much of this 5600 sq ft, 5 bed 3.2 bath home has been updated with hardwood floors, eat in granite kitchen w/ breakfast bar. The kitchen overlooks a cozy family room w/ a fireplace and floor to ceiling windows. Highlights of this home; volume ceilings, open floor plan, huge bedrooms, oversized walk-in closets, 1st floor laundry, storage, granite master bath, wrap around deck, finished walk out lower level! Live in the suburbs w/ a 5 min drive to the Metra! You'll LOVE the spaciousness of the home and LOVE the community!
Property Specifics
| Single Family | |
| — | |
| Colonial | |
| 1989 | |
| Full | |
| CUSTOM - VERSMAN BUILT | |
| No | |
| 0.36 |
| Mc Henry | |
| Patriot Woods | |
| 0 / Not Applicable | |
| None | |
| Public | |
| Public Sewer | |
| 09175157 | |
| 1912253014 |
Nearby Schools
| NAME: | DISTRICT: | DISTANCE: | |
|---|---|---|---|
|
Grade School
Three Oaks School |
26 | — | |
|
Middle School
Cary Junior High School |
26 | Not in DB | |
|
High School
Cary-grove Community High School |
155 | Not in DB | |
|
Alternate Elementary School
Cary Junior High School |
— | Not in DB | |
Property History
| DATE: | EVENT: | PRICE: | SOURCE: |
|---|---|---|---|
| 7 Jun, 2016 | Sold | $409,900 | MRED MLS |
| 5 May, 2016 | Under contract | $409,900 | MRED MLS |
| 24 Mar, 2016 | Listed for sale | $409,900 | MRED MLS |
Room Specifics
Total Bedrooms: 5
Bedrooms Above Ground: 5
Bedrooms Below Ground: 0
Dimensions: —
Floor Type: Carpet
Dimensions: —
Floor Type: Carpet
Dimensions: —
Floor Type: Carpet
Dimensions: —
Floor Type: —
Full Bathrooms: 5
Bathroom Amenities: Whirlpool,Separate Shower,Double Sink
Bathroom in Basement: 1
Rooms: Bedroom 5,Office
Basement Description: Partially Finished
Other Specifics
| 3 | |
| Concrete Perimeter | |
| Asphalt | |
| Deck | |
| Cul-De-Sac,Irregular Lot,Wooded | |
| 190 X 191 X 54 X 119 | |
| Unfinished | |
| Full | |
| Vaulted/Cathedral Ceilings, Skylight(s), Hardwood Floors, First Floor Bedroom, First Floor Laundry, First Floor Full Bath | |
| Double Oven, Range, Microwave, Dishwasher, Refrigerator, Wine Refrigerator | |
| Not in DB | |
| Sidewalks, Street Lights, Street Paved | |
| — | |
| — | |
| Attached Fireplace Doors/Screen, Gas Log, Gas Starter |
Tax History
| Year | Property Taxes |
|---|---|
| 2016 | $14,143 |
Contact Agent
Nearby Similar Homes
Contact Agent
Listing Provided By
Baird & Warner









